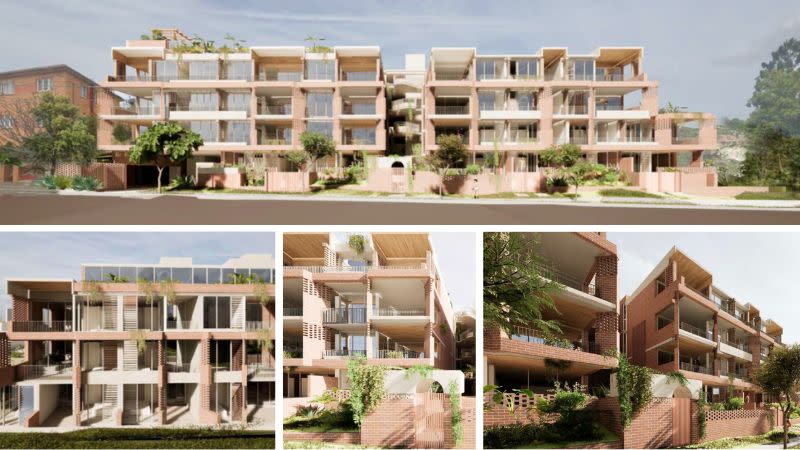Resources
Newsletter
Stay up to date and with the latest news, projects, deals and features.
Subscribe
Plans have been filed for 47 apartments across a sprawling four-storey development within an inner-city Brisbane “timber and tin” character suburb.
The proposal also includes a rooftop recreation deck and basement parking for 60 cars.
It is earmarked for a 2402sq m site spanning four lots at 13-19 Westbourne Street, Highgate Hill, next to West End, about 2km south-west of the CBD.
Two heritage-listed homes—Lanark and Rochemount, built in 1882 and 1877, respectively—neighbour the site.
But according to a heritage impact assessment, the proposed development is “respectful” of the adjacent historic buildings.
“The overall scale and setbacks of the design and the proposed construction materials are sympathetic to the surrounding context and Lanark and Rochemount, whilst also being a distinctly contemporary design response,” it said.
The application for the red-brick residential complex—to be known as Westbourne Residences—has been lodged by landowners Riccardo and Mark Berlese.
Architecture firm Nettletontribe was tapped to design the scheme.
It comprises a mix of 10 one-bedroom, 34 two-bedroom and 3 three-bedroom apartments, which would replace two existing homes converted to flats and a block of six units.

Under the plans, the rooftop communal area incorporates a swimming pool, gym, deck, barbecue facilities and breakout area.
“The design of Westbourne Residences reflects its rich historical context, echoing elements of the surrounding heritage architecture through the red-brick facade, while the lightness of the hit-and-miss brick detailing is sympathetic to the timber and tin character of Highgate Hill,” an architectural statement said.
Along with red brick, the design features natural timber and exposed concrete—the built form’s height fluctuating, rising with the natural topography of the site.
“The building envelope is divided into two distinct forms, with a landscaped arrival space and circulation around garden balconies.
“Open corridor spaces allow natural light, fresh air, and views to the shared gardens below and city skyline beyond.
“Terracing rooflines and articulated balconies, refer to the architectural style of the neighbourhood … while the building adopts a contemporary formal expression.”