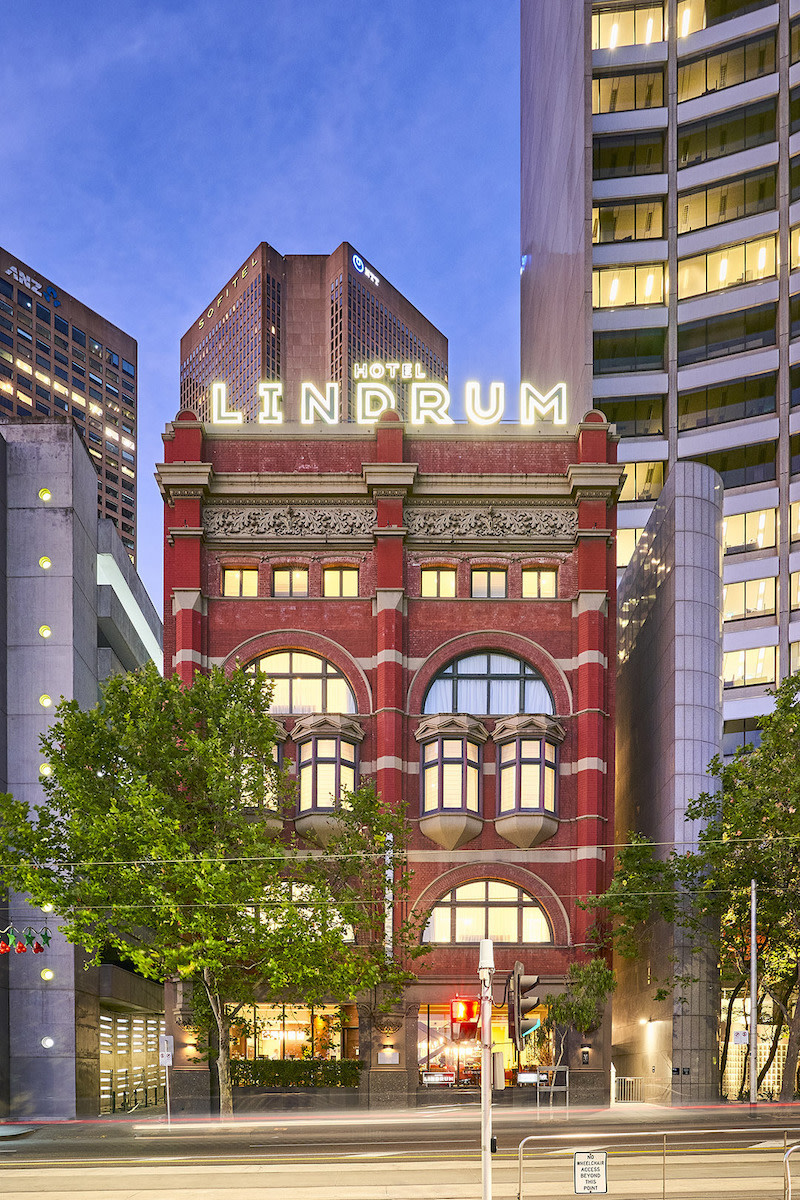Nearly a year after buying the site from rich-lister Robert Magid, developer Time and Place has filed plans to amend the planning permit for the site to allow a 27-storey office tower.
The property at 26-30 Flinders Street, Melbourne was sold to Time and Place by Magid in March, 2022 for $50 million, and included a planning permit.
The deal is yet to settle, according to title deeds filed with the application.
Current planning permission for the site allows for a 30-storey mixed-use project with hotel and residential apartments.
Time and Place indicated at the time of the sale that the Romanesque Revival facade of the building would be retained.
A 27-storey building with three basement levels is now planned for the site. The plans shows the retention of the facade as well as a section of the building’s sides while the rest is earmarked for demolition.
A terrace is planned for the front half of the roof of the existing building with the remaining floors of the project set back from the facade and streetscape.
Planned is 150sq m of retail space on the ground floor and 10,008sq m of office space from the first to the 27th floor. Carparking will be accessible via a car lift for all three basement levels.
Plans by fjmt studios were filed in November 2022 and are on exhibition.
▲ The former Lindrum Billiard Centre sold for $50 million in March 2022.
Hotel Lindrum was built in 1900 as the headquarters and warehouse for the Griffiths Bros Tea Company before being leased to the Verona Press in the 1920s.
It then became a billiards centre in the 1970s and was named for renowned billiards player Walter Lindrum whose niece ran the centre.
It was converted into a hotel in 1999 and in 2008 Cbus Property sold the building to Magid for $35 million.
He undertook a renovation of the building and Accor’s M-Gallery operated the 59-key hotel on the site until its closure recently ahead of Time and Place’s plans.
Construction is expected to start, pending planning permission, in late 2023 with completion estimated for 2026.
The building is on the last block of Flinders Street on the south-east end of the Hoddle Grid, which marks the boundary of Melbourne’s CBD, between the Harry Seidler-designed Shell House and a carpark.
A state department-appointed advisory committee is looking at a much revised and amended application at 1 Spring Street by Daniel Besen’s Phillip Nominees for a tower and skybridge connection to Shell House, which the City of Melbourne’s Future Melbourne Committee has most recently refused to support.












