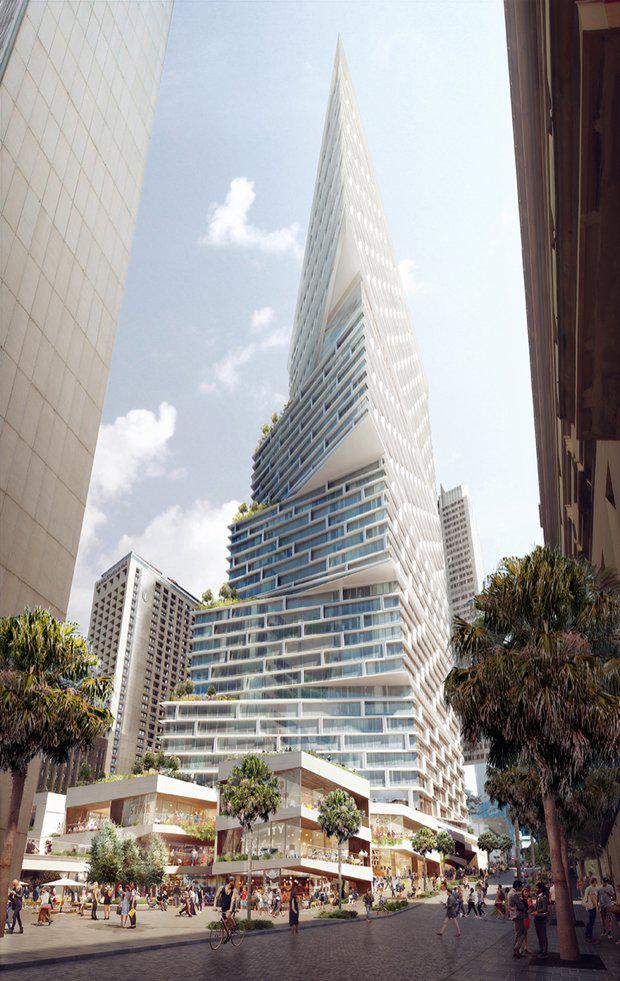Tom Dixon Appointed By AMP Capital To Design Quay Quarter Tower Lobby
AMP Capital has named Tom Dixon’s London-based design firm Design Research Studio to design the lobby and connected facilities of Quay Quarter Tower at 50 Bridge Street, Sydney.
Following approval of the Stage 2 Development Application (DA) last year and 3XN being appointed lead design architects for the 49-floor tower, AMP Capital and 3XN held a separate design competition for the building’s lobby, reception, meeting and conference facilities.
AMP Capital Chief Operating Officer Real Estate Louise Mason said the design competition specifically sought out globally pre-eminent designers of lifestyle spaces such as hotels, clubs, restaurants, bars and co-working spaces, to bring a different perspective to the commercial lobby.
AMP said out of the four design firms who were invited to participate in the two-month long competition, Design Research Studio stood out for their global reputation, unique design aesthetic and aspirational concepts.

The Design Research Studio's recent work includes the interiors for Mondrian London Hotel, Shoreditch House, Bronte Restaurant on the historic Strand in London's West End and McCann Worldwide Headquarters in New York. The firm is also known for their design of the lighting installations for Bennelong restaurant at Circular Quay, Sydney.
Importantly, Dixon and his team demonstrated through the competition their unique perspective of what a lobby for the future of work looks like.
“The QQT lobby will be both the statement address for the tower and the nexus between the activated streetscape of Quay Quarter, the retail marketplace offering and the tower above," Ms Mason said.
“Together the lobby, retail podium and tower will provide a series of connected spaces that meet a range of user needs.
"Quay Quarter Tower will be an attractor of key talent into the future and provide a vibrant marketplace of experiences where people will have more opportunities to choose how and where they work and interact with their colleagues and customers.”
Spanning two inner city blocks and a site area of circa 11,000 square metres, the Quay Quarter Sydney precinct will create the city’s newest urban neighbourhood including a diverse mix of commercial, retail and luxury residential uses including specialty shopping, cafes, restaurants and bars, with a focus on niche retailers and one-off experiences.
Subject to final investor approvals, construction is expected to commence in 2018 and will take approximately three years to complete. 50 Bridge Street is jointly owned by investors in the AMP Capital Diversified Property Fund (ADPF) and the AMP Capital Wholesale Office Fund (AWOF).
Images: Courtesy Aspect Studios. Renders: Doug & Wolf














