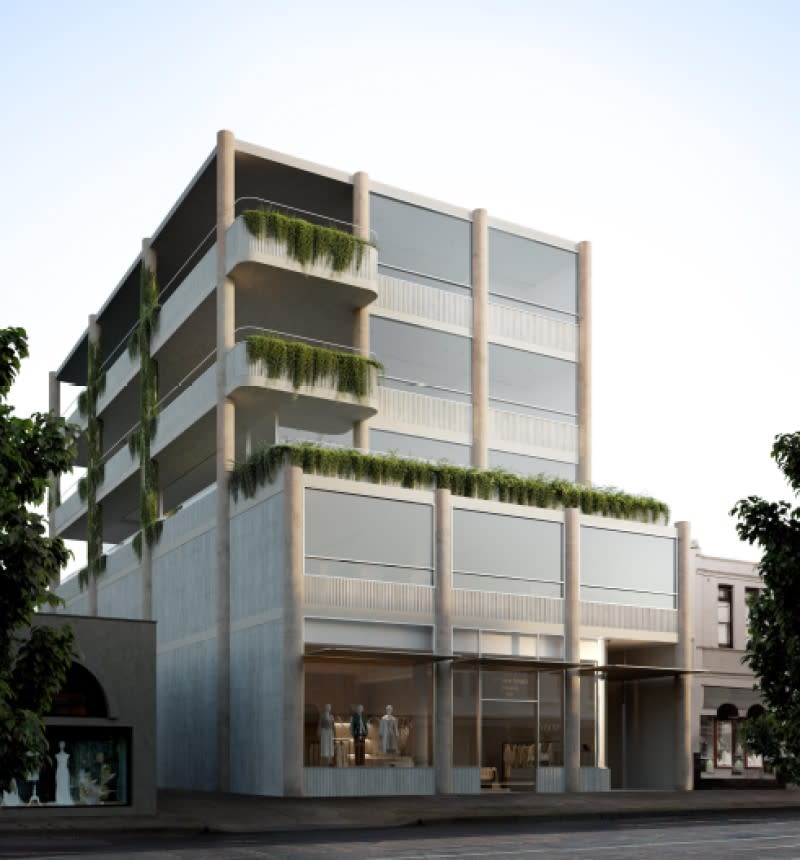Resources
Newsletter
Stay up to date and with the latest news, projects, deals and features.
Subscribe
It’s been dubbed Melbourne’s version of Rodeo Drive—now one of the city’s high-profile richlisters is joining the rush.
Stretching from Orrong to Glenferrie roads, Armadale’s High Street is second only to Brighton’s Church Street as the Victoria capital's strongest-performing retail strip.
Tony Gandel and wife Helen are the latest to file plans for an office project on the strip.
Last year Gandel was ranked 14th with an assessed net worth of $5.80 billion in the AFR Rich List. He made his fortune in the development of commercial real estate, including shopping centres in Melbourne. He also inherited a fortune from his Polish-immigrant parents, founders of the Sussan women’s clothing chain.
The couple’s company Helant have lodged plans for a five-storey commercial project worth around $4.8 million, according to Stonnington Council’s planning records.
They bought the 422sq m site in December, 2021 for $6.15 million, beating out 14 other bidders.
Property agent Chris Kombi said the street has risen in profile and status after high-end fashion house Scanlan Theodore moved in a few years ago.
Properties on the strip are tightly held with a plethora of blue chip tenants and retailers.
Currently home to 25,500 residents, the council expects nearly 30,000 people to live near the High Street area by 2036.
Most of its current residents rent, and earn more than $1250 per week, giving them a higher-than-average level of disposable income.

The strip, unlike the nearby Vicinity Centres’ Chadstone, which caters primarily to international visitors and locals, is largely aimed at the local market.
Increasing rents and low vacancy rates (the strip has a 92 per cent occupancy rate) with 211 businesses in the area make it a prime location for developers.
Kombi said demand was high from both buyers and tenants.
He said developers would be able to derisk if they bought and developed projects with retail space on the ground floor and apartments or offices on top.
The Gandels’ plans by Telha Clarke Architects are just that—a retail component on the ground floor and four floors of office space above.
The existing building on the site, previously an antiques store, would be demolished under the plans.
The new building would have a basement level with a stacker pit for 16 car spaces and storage for 18 bicycles.
The ground floor would have a 133sq m retail tenancy and a lobby for the offices above as well as access to a DDA accessible car parking space and the car parking stackers.
There would be 1025sq m of office space across four floors with outdoor terraces.
A 29sq m rooftop terrace is also included in the plans.