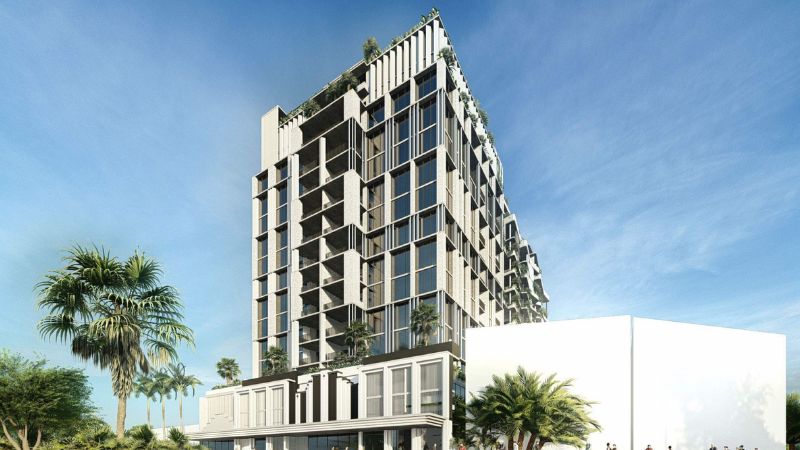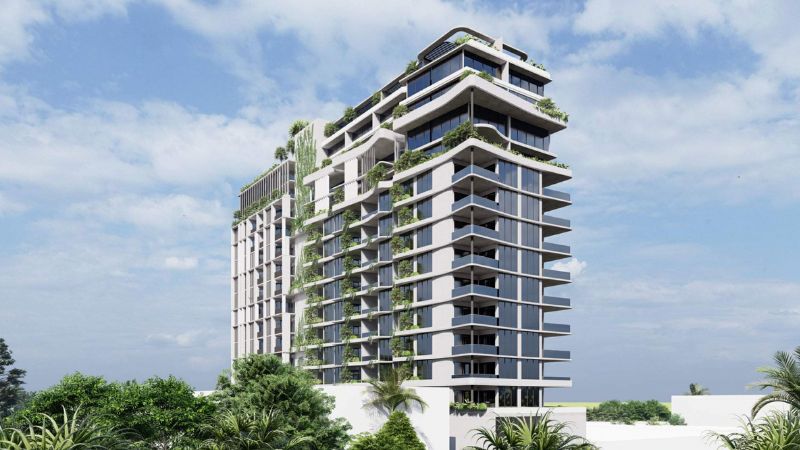Tower Plans Filed to Revitalise Brisbane Southside Precinct

Plans have been lodged for a 15-storey mixed-use tower designed to revitalise but retain the “village-like feel” of the Stones Corner precinct on Brisbane’s southside.
Huon Property Group is behind the proposal earmarked for seven lots spanning a 2618sq m site fronting Logan Road and Cleveland Street.
It comprises 144 two and three-bedroom apartments, including 10 “sky homes” with private terraces, rooftop communal facilities, 181sq m of ground floor retail-commercial space and 327 basement and podium-level carparks.
“The proposal offers high quality services and design outcomes to positively contribute to the surrounding Stones Corner and Greenslopes community,” a submitted town planning report said.
“[It] seeks to provide a mixed-use development incorporating ground floor commercial and retail tenancies on Logan Road, preserving the commercial character of this frontage.
“The tower above podium level is sufficiently set back from the Logan Road frontage to ensure the village-like feel of the streetscape is maintained.”
Five of the seven lots of the site at 331-347 Logan Road and 22-24 and 24A Cleveland Streets are identified under a commercial character overlay.
Under the Z Architects-designed scheme, partial demolition of the existing buildings fronting Logan Road is planned with the front facade to be retained.
“While the rear part of the commercial character buildings along Logan Road is to be partially demolished, the intent is to protect the original shop front, street entrance and awning over the pedestrian environment to preserve the presentation to the street in its original setting,” the report said.
On the site’s Cleveland Street frontage, full demolition of the existing buildings and structures would be undertaken to facilitate the proposed development, specifically to manage access and essential services.
As part of the development application, a performance solution is sought for the proposed tower height, which exceeds the 12-storey building height under the neighbourhood plan.
“The additional building height sought is balanced by improved built form requirements such as setbacks, separation and building length, in accordance with council’s advice … the development is of exceptional architectural design and form, presenting an exemplar mixed-use development,” the report said.
The tower proposal features 600sq m of rooftop communal open space, including a swimming pool, pool deck, barbecue and seating area.
“The proposed rooftop terrace has been designed to capitalise on views and vistas to the Brisbane CBD, Hanlon Park and other nearby areas,” the DA said.
Additional communal facilities at podium level comprise a function room, gymnasium and lounge with terraces.
Huon Property Group is a boutique development company. It has undertaken other apartment, townhouse and residential subdivision projects in Brisbane at Ascot, Everton Park and Oxley.
In 2017, it paid $20 million for a 7ha infill low-medium density parcel—a surplus portion of the Connectwest Industrial Park—in Brisbane's western growth corridor for a multi-staged townhouse community and house-and-land subdivision called Arabella and Arabella Heights.

















