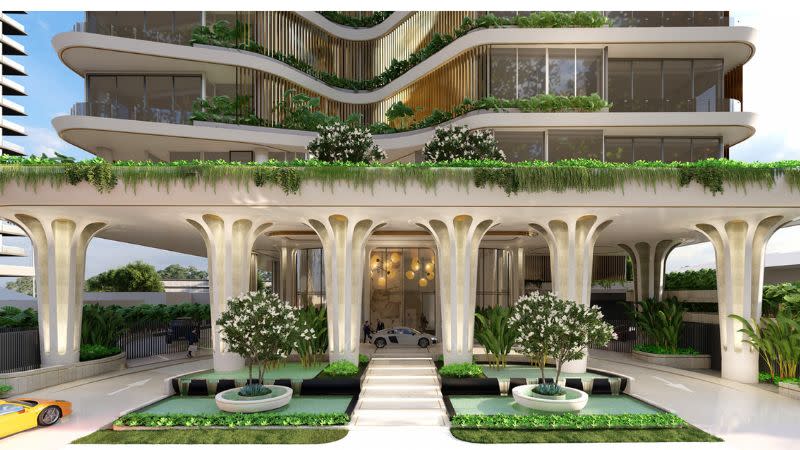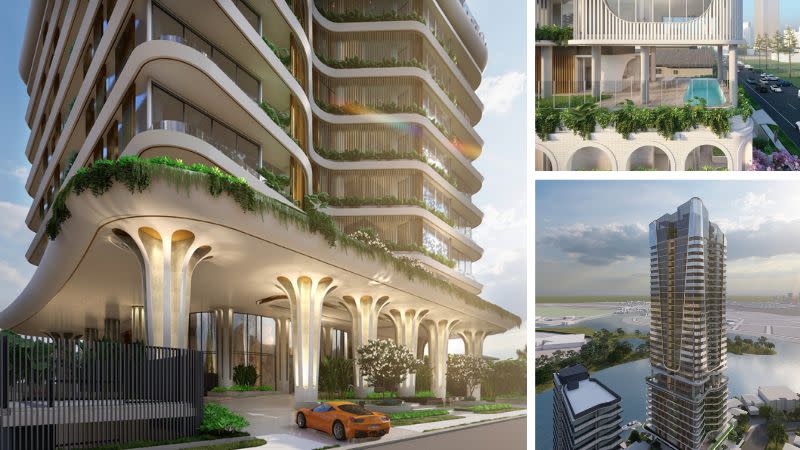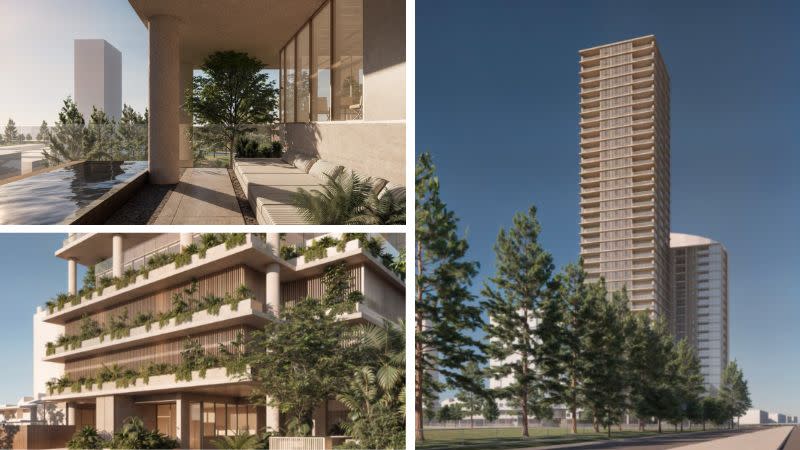Resources
Newsletter
Stay up to date and with the latest news, projects, deals and features.
Subscribe
Two new tower proposals have been filed on the Gold Coast with the plans adding more than 130 luxury apartments to the city’s famed skyline.
Capping one of the high-end highrise schemes is a sprawling tri-level “ultra penthouse”.
The proposed developments are earmarked for dress circle sites in neighbouring Surfers Paradise and Broadbeach.
Sydney-based YHY Group is behind lavish grand designs for a $500-million tower fronting the Nerang River.
The 35-storey proposal dubbed “Ultra Luxe—Tropical Oasis” comprises 74 apartments on a 2226sq m site at 56-60 Sunset Boulevard, Surfers Paradise.
And in the tradition of lofty Glitter Strip development plans pitched over the years, it spruiks: “The tower redefines luxury on the Gold Coast, crafting an exclusive sanctuary where glamour, privacy, and nature converge seamlessly”.
The tower scheme has been designed by architecture studio Mode.
“Designed as an elevated haven … the tower draws inspiration from the natural elements and offers residents a harmonious blend of high-end design and biophilic appeal,” an architectural statement said.
“Sculptural facades and curving forms create a visually captivating tower…[and] at every level, lush sky gardens create green spines.”

Above a four-level basement, it accommodates 19 three, 25 four, 26 five and 4 six-bedroom units.
Among the planned lower-level residences is a six-bedroom villa with a private pool spread across the ground and first floors, as well as a full-floor six-bedroom apartment on level 2.
The upper floors include two double-level five and six-bedroom sub-penthouses on levels 30 and 31.
Crowning the tower is a tri-level “ultra penthouse” totalling 2239sq m, including external space, with five bedrooms plus two staff quarters.
It also features multiple lounge, dining and entertaining areas, a private pool, cellar, cigar/tasting room, bar, study, library and a top-floor master suite with a spa, sauna and gym,
“This oasis in the sky exemplifies opulent high-end luxury living,” the documents said.

Communal recreation space spanning about 2000sq m would be provided across two recreation floors on levels 9 and 10 with facilities including a resort-style pool, gym, yoga room, children’s play area, simulator rooms and landscaped breakout spaces.
Parking spaces for 199 resident and 11 visitor cars as well as 40 bicycles would be spread across the ground and basement levels.
“The proposed development … represents a transformative vision for coastal living on the Gold Coast,” the documents said. “[It] aims to set a new benchmark.
“Our design philosophy is rooted in the belief that a city’s skyline is not just a collection of buildings but a dynamic representation of its identity and aspirations.”
Down the road at Broadbeach, Brisbane-based Mosaic Property Group has filed plans for a 37-storey scheme comprising 59 three and four-bedroom apartments.
The proposed tower would occupy a 1012sq m site at 22 Mary Avenue.
It follows a development application submitted last month by Gold Coast-based developer Abedian & Co for a 47-storey, 115-apartment tower next door at 14-20 Mary Avenue.

Sitting opposite the Broadbeach State School and one block back from the beach, it is not the first time the two developers have been neighbours in this neck of the woods.
They also have shared a fence line at nearby Peerless Avenue.
Mosaic’s latest addition to its Gold Coast pipeline has been drawn up by architecture firm Fraser and Partners with “a simplistic modernist design” featuring locally sourced materials “to create a unique and authentic architectural form”.
“The proposed building design shifts from a landscaped base with a larger floor plate up the tower with a contracted form to deliver a slender structure,” the documents said.
Above a three-level basement and four-level podium—integrating greenery and facade screening “to create a breathable entry space”—a mix of 56 three-bedroom and 3 four-bedroom apartments would rise from level 6.
In-between—on levels 4 and 5—a total of 622sq m of communal open space would be provided, including a pool, deck, gym and wellness area.
Parking spaces for 125 resident and six visitor vehicles as well as 64 bicycles are planned for the basement and podium levels.