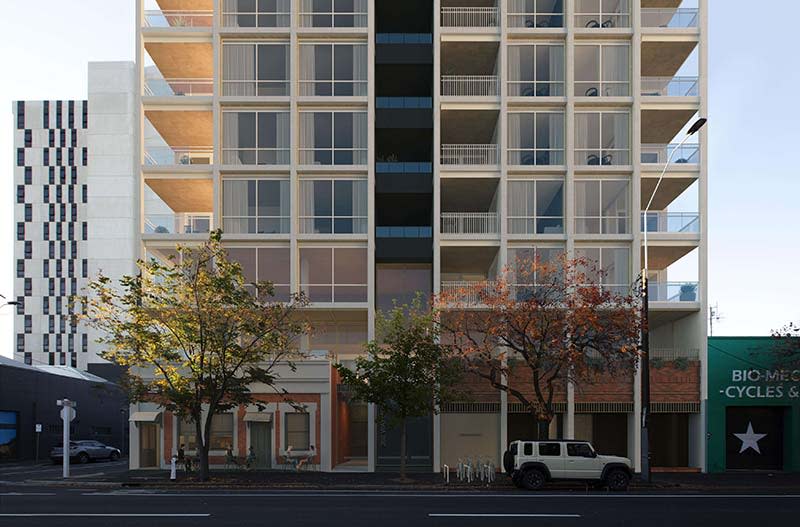Resources
Newsletter
Stay up to date and with the latest news, projects, deals and features.
Subscribe
SA-based architects SMFA has filed plans for a 15-storey tower for Adelaide’s CBD that would incorporate heritage elements within a modern residential complex.
The 52m tower would comprise 50 apartments—26 of one bedroom and 24 of two. The single bedders would be 53sq m with up to 10sq m of private open space, and the double would range from 71sq m to 74sq m with up to 11sq m of outdoor area.
The site at 262-268 Waymouth Street on the corner with Gray Streets is 2km from the popular Rundle Mall shopping precinct and a block from Ellis Park.
The amalgamated 400sq m site sits across three allotments that are currently homes to an office and an auto workshop.
The office building, listed as a local heritage place, would be partially demolition—while the main facade and side walls will be retained, the rear structures, roof and chimneys will be go.
Ground-floor retail tenancies feature in the proposal as does a first-floor restaurant with outdoor dining options.
The director of Norwood-headquartered SMFA, Scott Meek, said a small cafe might occupy the ground floor to “activate the street frontage”.
The development would omit carparking in favour of sustainable transport options, providing 56 secure bicycle parks onsite and an additional six on the street.
The application was first submitted in May on behalf of an unnamed private developer. Revised plans are now on public notice.
The project requires public notification due to the partial demolition of the heritage structure and as it exceeds the Capital City Zone’s maximum building height.
The State Planning Commission is assessing the application.
Heritage considerations feature prominently in the design. The development incorporates detailed conservation works and architectural elements that reference the streetscape, including brick features, maroon paint, and brass-coloured metal cladding.
Additional glazing at Level One created visual separation between the heritage components and the modern tower, the documents said.
The site’s historical significance spans more than a century, having hosted more than 100 businesses since 1910.

The development would target a 4-star Green Star rating through various sustainability initiatives and “will meet and exceed objectives if constructed in accordance with the outlined initiatives”, the documents said.
These include the diversion of 80 per cent of construction waste from landfill, implementation of energy and water-monitoring systems, and installation of high WELS-rated fixtures.
URPS leads the consulting team, which includes Salt 3, Terra Environmental, Matter, and Alexander and Symonds Engineers.
Nearby, a six-storey housing project for older women at risk of homelessness broke ground this month. The project comprises 50 studio apartments for at-risk women and is at Tucker Street, 2km west of the Waymouth Street project.