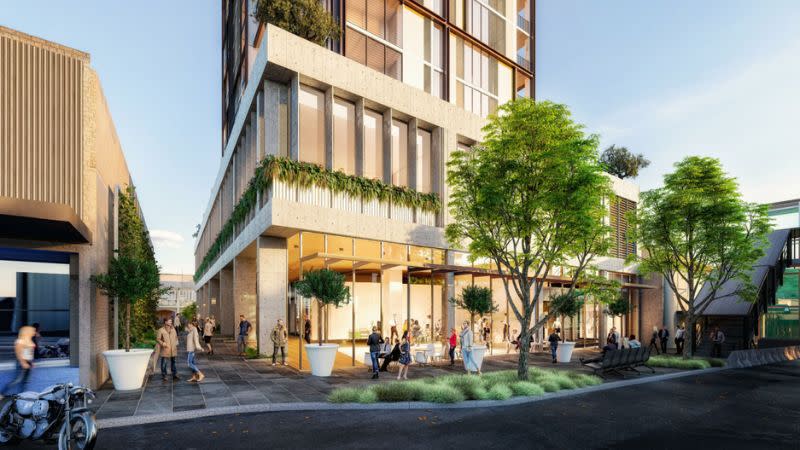Resources
Newsletter
Stay up to date and with the latest news, projects, deals and features.
Subscribe
A 21-storey tower in Epping is a step closer to being built with revised plans submitted to the City of Parramatta.
The Council said the strong housing market had led to an “unprecedented level of redevelopment and growth” since it was rezoned in 2014.
This tower would be added to the west side of the Sydney Metro station at 48 Beecroft Road, Epping.
Nearby, the Independent Planning Commission gave consent in September for a high density residential precinct to be built on Sydney Metro’s old tunneling site at 242-244 Beecroft Road, Epping.
Meriton is also working on its Oxford Street development, which will be the tallest apartment tower in Epping once completed.
Five years after filing the first set of plans for the station-side site, Double Gold Stone Pty Ltd or DGSM, led by Steve Sun, made amendments to the 21-storey development.
According to reports, council sold a parcel of land to the developer in the past 12 months and the rest of the 2157sq m site was purchased in 2016.
The initial plans designed by Woods Bagot show a tower with a three-storey podium and 130 apartments.
The amendments by Dickson Rothschild moved the communal space from the podium to the rooftop to gain five commercial tenancies along with end-of-trip facilities in the basement.
The rejig would enclose the level-one space and keep the envelope and facade relatively the same.

However, the gross floor area would increase 9.86 per cent while the communal space would decrease 73 per cent.
These changes would take advantage of recent floor space ratio bonuses for commercial space.
“Epping Town Centre has undergone significant intensification, resulting in a loss of commercial space, as a result of substantial shoptop housing development,” the planning report by Mecone said.
“To address this issue, the proposed modification seeks to convert the initially designated communal open space within the undercroft on level one to commercial space.
“This modification is in response to the evolving needs of the town centre, with an increasing demand for commercial development and aligns with the strategic intent of Council’s originally proposed PP.”