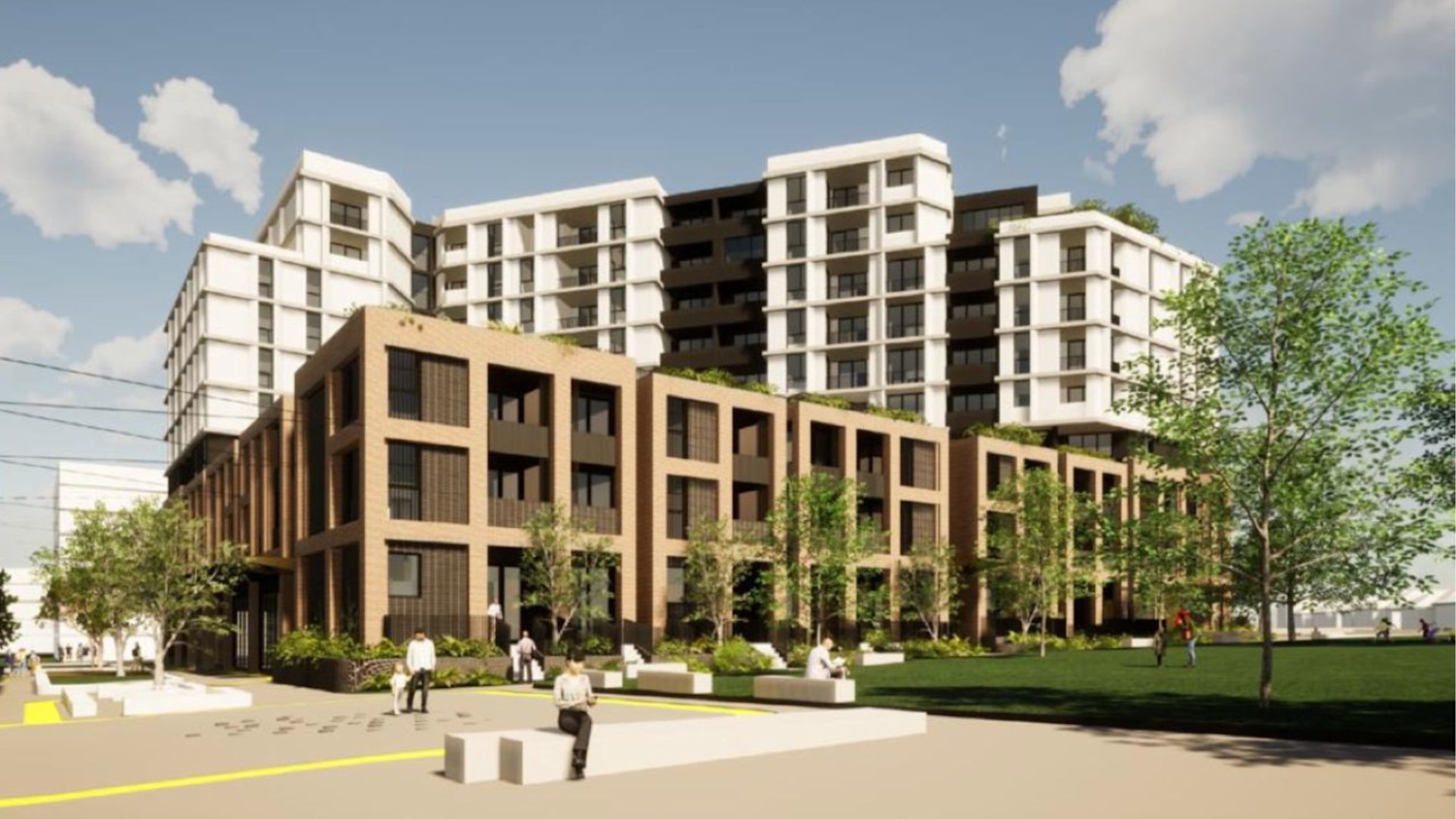
Sydney-based and privately held property developer Traders in Purple has won approval for the first stage to its Villawood town centre, which will eventually deliver up to 400 apartments in the mixed-use project west of the capital.
Under plans approved by the Sydney Western City Planning Panel Traders in Purple, in partnership with the NSW Land and Housing Corporation (LAHC), will develop a 10-storey residential tower with 112 apartments about 8km south of Parramatta.
Strictly speaking, the planning panel granted the partners consent with a “deferred commencement”.
The decision is conditional on a planning agreement being signed between Traders in Purple, the LAHC and Fairfield City Council over a land-swap deal.
The council owns part of the five lots that make up the 16,371sq m given over to the three-stage town centre development.
Under the deal, the LAHC will acquire the 1624sq m of council land, while Traders and Purple will pay about $1.8 million for landscaping and other facilities for new public open space. And the partners will hand over 3984sq m of land, most of which will be used for that new public area.
In announcing the details of the planning agreement, Fairfield council said it would “make provision for public amenities and infrastructure to meet the demands created by the proposed development, and to ensure that the community does not bear those costs”.

The first stage of the development sits on 5413sq m, or just less than a third of the parent property.
The design by DKO architects will include floor space for community use, a cafe, some public open space and parking for 119 cars. The design has parking within a sleeved podium arrangement at the ground, first and second floor.
According to data from BCI Central, 25 of the apartments will be single-bedroom, 64 will be two-bedroom and the remaining 23 will be three-bedroom.
Think Planners, who filed the original documents with Fairfield, said the current built-form and historical development pattern did not provide a strong or distinct character.
“Over the past 20 years Villawood town centre has experienced very little redevelopment and investment despite the land being located along a key arterial road network and close to the train station,” the urban planners said.
“There are large vacant undeveloped land parcels, however there are also a number of recent developments which combined with the proposed application is set to provide a steady pipeline of significant investment essential for renewal of the town centre.”
The partners’ overall plan calls for three, eight to 11-storey residential buildings with up to 400 apartments, including affordable housing and social housing elements, plus new roads, public parks and pedestrian links.
In October last year, Traders in Purple filed plans for those two additional residential towers under the $90-million second stage.
The first building will be 11 storeys with 158 residential units above a supermarket, speciality retail stores on the ground floor and above-ground parking within the first and second levels.
Another 64 apartments will be housed in a second, eight-storey tower, above a childcare facility and medical centre on the ground floor.
The design is again by DKO Architecture.