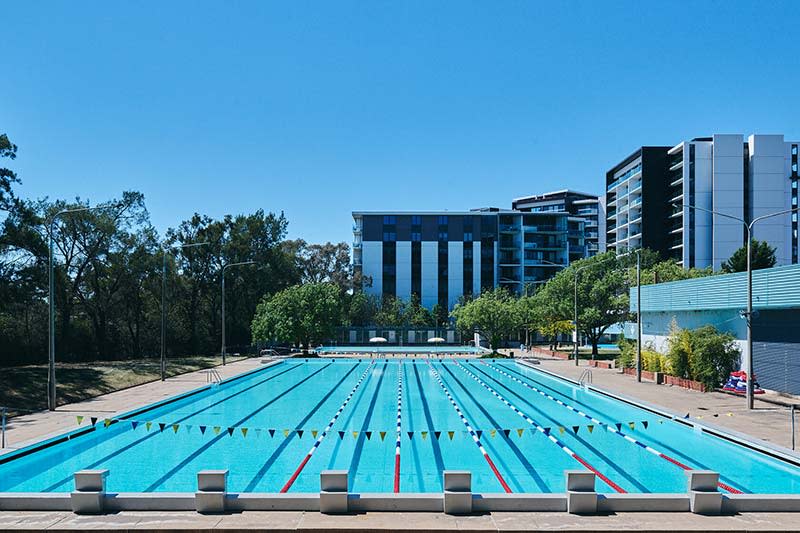Resources
Newsletter
Stay up to date and with the latest news, projects, deals and features.
Subscribe
The waters at the Phillip Swimming and Ice-Skating Centre may soon be parting for Geocon’s twin-tower mixed-use precinct that would deliver 696 apartments, retail and central plaza.
The Canberra developer has filed an application for the first stage of a $109-million transformation of the aquatic centre site at 3 Irving Street, Phillip, 8 km south-west of Canberra CBD.
Stage one, currently before planners, comprises two 13-storey residential towers containing 286 apartments above a podium level.
The development would ultimately deliver 696 apartments across five buildings, alongside a modern swimming complex and retail amenities.
The 1.29ha site, surrounded by Melrose Drive, Launceston Street, and Irving Street, will be developed in three stages.
The application, filed by Purdon Planning, details the construction of a new indoor aquatic centre featuring a 25n lap pool, warm water program pool, and indoor/-outdoor water play areas.
Community groups have expressed concerns about the reduction in pool size.
Woden Valley Community Council president Caroline Le Couteur said the “council does not object in any way to increased densification of Woden”.
“Clearly, that has to happen,” Le Couteur said, “but it shouldn’t happen at the cost to public amenity.”
Assembly member Fiona Carrick from the Save Phillip Pool group said “a 25m pool at the bottom of a Geocon tower will not meet the demand of the town centre’s large catchment”.
But Geocon senior development manager Jack Ison said the group had “carefully considered the way the project’s going to be staged, so once the new aquatic facility is built and delivered, we can then decommission the 50m outdoor pool”.

“We’re expecting construction may take up to 20 months so the outdoor pool will remain open for another few seasons,” Ison said.
The development includes four levels of basement parking providing 347 residential spaces and 55 public spaces. Additional amenities include a café, steam room, sauna, swim school office, and outdoor recreation areas.
The project team includes Cox Architecture for design and Arcadia Landscape Architecture for landscaping.
The development application shows a total gross floor area of 35,189 square metres.
Community facilities will remain operational throughout the construction phases, with the existing 50m pool continuing to operate until stage two begins.
The ice-skating rink will maintain normal operations until stage three.
Construction is expected to begin in the fourth quarter of next year.
Subsequent stages will include the development of Tower C after the demolition of the 50m pool, while the ice-skating rink will be replaced by Towers D and E, alongside a central courtyard plaza as the final stage.
Sustainability initiatives include water-sensitive urban design, stormwater retention tanks, and landscaping with native species. Car parking spaces—all 401—will be equipped with electric vehicle charging points.
Amalgamated Property Group’s build-to-rent development—the first purpose-built build-to-rent in Canberra—opened in September.
Oaks Canopy, at 13 Irving Street Phillip, comprises 156 studio, one and two-bedroom apartments across 14 storeys.
Another significant build-to-rent masterplan has been proposed for Phillip. A $42.3-million project was filed in October by Planit Strategic on behalf of Canberra Southern Cross Club ACT that would deliver 888 units across seven buildings from six to 16 storeys over a total gross floor area (GFA) of about 70,000 square metres.