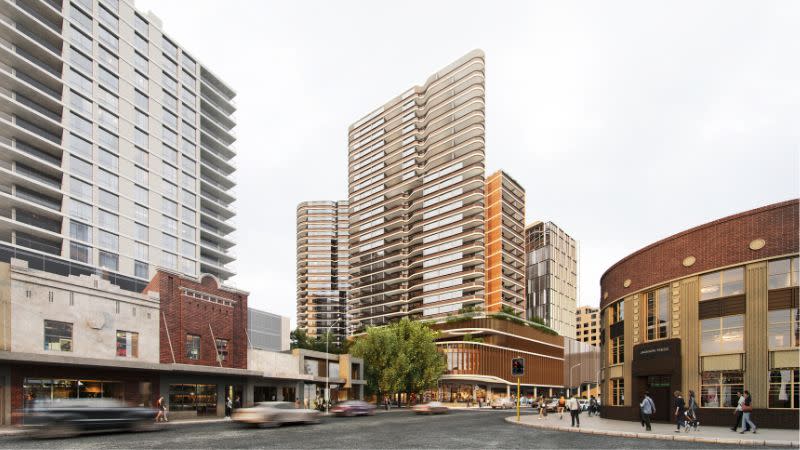Resources
Newsletter
Stay up to date and with the latest news, projects, deals and features.
Subscribe
Developers Spotlight Property Group and St Hilliers have been given the nod for 267 apartments in two towers at Newcastle’s West End.
The Hunter and Central Coast Regional Planning Panel approved the $100-million development for the 4726-square-metre site at 711 Hunter Street.
To be known as the West Village, the two towers will include 14,000sq m of commercial space.
Sixteen retail and commercial tenancies—including food and drink—are planned for podium levels in the two buildings. Above will be a mix of one, two, three and four-bedroom apartments, as well as penthouses.
As part of the planning panel’s decision, all retail, food and beverage tenancies have pre-approval to operate. One of those is three storeys and open-air.
The design includes electric-vehicle-ready parking for 300 cars, and another 300 bicycles, alongside end-of-trip facilities.
Plus Architecture won a design competition in May last year, run by an independent jury process under the City of Newcastle and the NSW Government Architect’s Office. Consultants Urbis administered the competition on behalf of the developers.

Plus Architecture director Rido Pin said placemaking and longevity were key focuses of the design.
“As Newcastle, like other regional hubs across Australia, expands at pace it’s critical that new developments are designed with the long-term in mind, and consider the varying and changing needs of their users,” he said.
St Hilliers development manager Luke McNamara said the project sought to deliver a space that inspired all who visited and used it.
“By committing $1 million of public art we want to celebrate Newcastle’s thriving arts scene, as well as create spaces that will serve and connect locals,” he said.
“The pre-approval will go a long way to streamlining the process for future businesses seeking to be part of the precinct.”
The west end precinct of NSW’s second biggest city is fast becoming a magnet for high-rise development.
Thirdi began work on its 184-apartment Dairy Farmers Towers project late last year. Also two towers, the development is looking for completion by the end of next year.