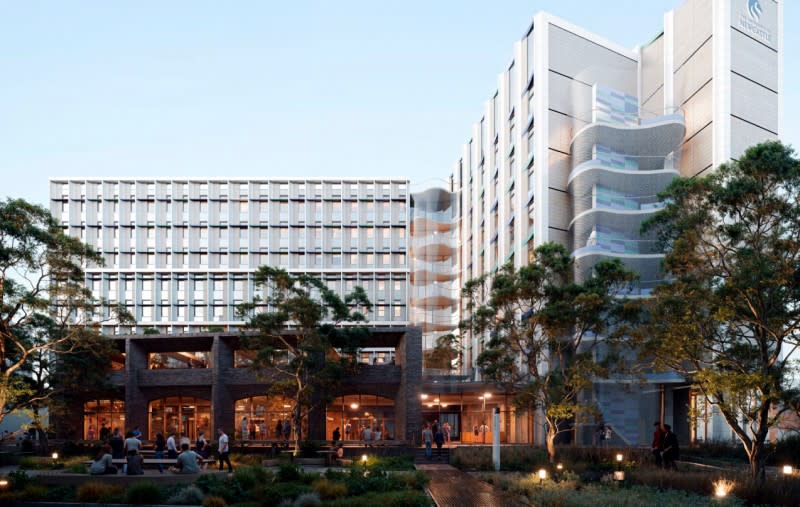
Plans for a nine-storey student housing development have now been filed by the University of Newcastle as it moves ahead with the development of its city campus.
A concept plan for the campus comprising seven buildings was approved by the NSW Government in May, 2020.
The uni has now filed plans for Stage 1B of that plan, a student accommodation block comprising 445 beds its 6200sq m site at 20 Civic Lane.
The PBSA block was mooted by the uni in February of this year.
Eight floors of student housing would top 130sq m of ground-floor retail under the plans. It would have a GFA of 10,765sq m that includes 683sq m of communal residential facilities and 9520sq m of student housing.
There would also be end-of-trip facilities and 82 bicycle storage spaces.
The building would aim for a 5 Star Green Star rating and has been designed by Architectus.

A State Significant Development Application has been filed with the NSW Department of Planning, Housing and Infrastructure for the proposal as the estimated cost for the project is more than $10 million. Documents submitted as part of the application show that the estimated cost of the project is $87 million.
The site is in the heart of the Newcastle CBD next to the Hunter River and near the city’s Civic Precinct.
In February, University of Newcastle vice-chancellor Professor Alex Zelinsky said input from residents and business owners was critical to the process.
“We want to make sure this project is designed to provide contemporary, supportive and comfortable student housing; help address the increasing need for student accommodation in the region; and support our local businesses and community to thrive,” Zelinsky said.
“We are committed to expanding housing options, increasing capacity and alleviating rental pressures.”