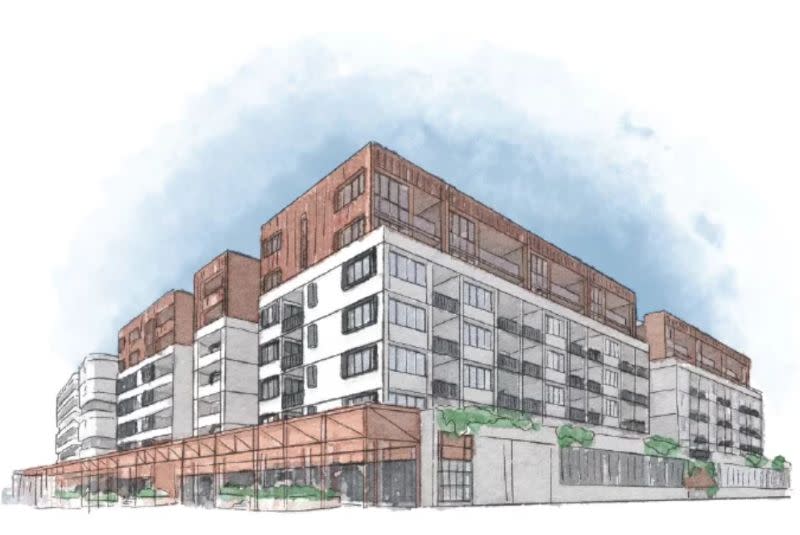Resources
Newsletter
Stay up to date and with the latest news, projects, deals and features.
Subscribe
Family-owned builder-developer Urban Property Group has filed plans for four, nine-storey mixed-use buildings on the site of the former gas works on the edge of Wollongong’s centre.
A scoping report before the New South Wales Department of Planning, Housing and Infrastructure shows plans for 145 apartments over eight residential storeys and three retail and commercial tenancies above two levels of parking.
With estimated construction costs of about $75 million, the proposal is before the State Government as a state-significant development. The developers are requesting Secretary’s Environmental Assessment Requirements (SEARs), which will pave the way for the preparation of an Environmental Impact Study.
Three lots make up the 1.6ha development site at 120-122 Smith Street, 500m north-west of the Wollongong Central Shopping Centre and about 800m from the city’s railway station. It’s about a kilometre from the beachfront.
The former Wollongong gasworks operated at the northern part of the site from the 1880s and into the late-1970s. In September of 2019 energy infrastructure owner and operator Jemena began work to clean up nearly 100 years of gasworks waste under a remediation plan.
In documents before the Department of Planning, town planners Ethos Urban said further remediation work was carried out in 2020 and 2021 to make the land suitable for mixed-use development.

The proposal calls for a gross floor area of about 14,400sq m, of which 15 per cent would be given over to affordable housing.
Ethos Urban said that meant the development was eligible for a height and floor space ratio bonus of 30 per cent. The plans envisage an overall maximum building height of 31.2 metres.
“Critically, the proposal aligns with the overall aims and objectives of the Illawarra Shoalhaven Regional Plan by providing additional activation and vitality to the already evolving Wollongong precinct,” Ethos Urban wrote.
“The proposed development is aligned with the National Housing Accord as it seeks to deliver a significant amount of additional housing in a modern and contemporary living style, in a strategic location.”
Online property development monitor BCI Central reports Cox Architecture is behind the building design.