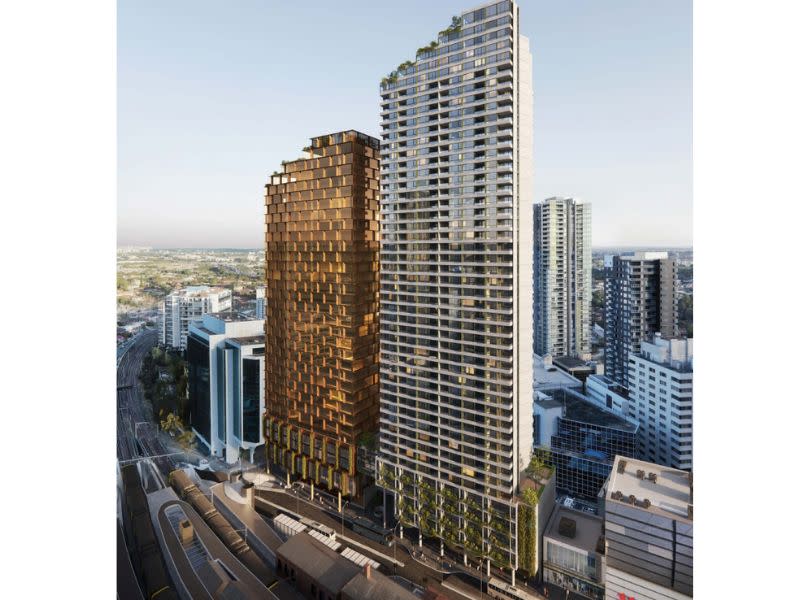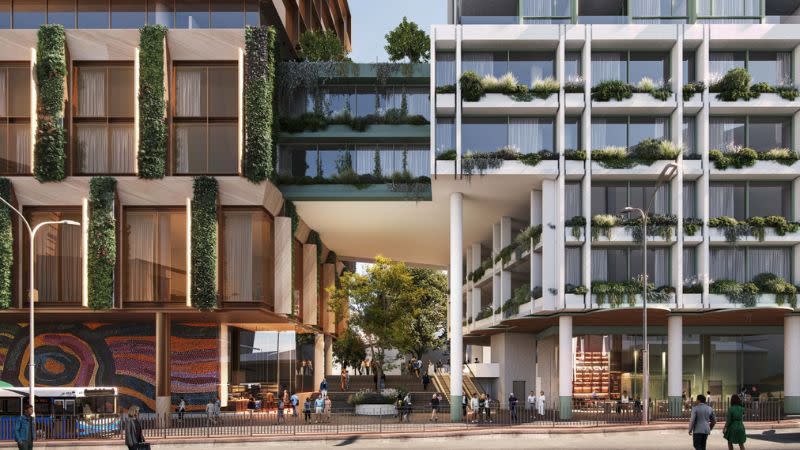
Urban Property Group has revealed the design for its build-to-rent and office towers in Parramatta.
The concept proposal for the two towers, measuring 48 and 35 storeys, moved to the exhibition phase in NSW’s State Significant Developments.
SJB architects were behind the design, which included 33,098sq m of build-to-rent, 32,849sq m of commercial and 631sq m of retail ground-floor area.
The capital investment value was $332 million and covered the 316 apartments, five-to-six-storey podium, 197 carspaces, through site link and public areas.
The project announced late 2022 would be built on a 2812sq m site next to the Parramatta railway station at 204-205 Fitzwilliam Street.
The number of apartments was cut from 393 in the original concept, however the height of the buildings increased from 40 storeys.

To improve the sun access to the surrounding area the project was split into two towers that were “clipped” for shadowing and visual appeal.
This also enabled access to terraces from the 30th floor upwards, for the shorter office tower.
In the taller tower there would be 8 to 10 apartments per floor and a rooftop recreation area with pool designed by Arcadia.
The dense nature of the project fitted within the heart of the Parramatta CBD and would replace an unutilised site with scattered vegetation, according to the planning report by Ethos Urban.
“Its immediate surroundings are characterised by tall buildings of varying style, age and height,” the report said.
“Land to the immediate north contains the Parramatta Railway Station and Bus Interchange and land to the immediate east contains an approved 30-storey project (not yet constructed) on the southern half of 10 Valentine Street.
“Land to the immediate west contains part of the existing Westfield Parramatta Shopping Centre.”

Urban Property Group won the tender for the block of vacant land from Transport for NSW when it was listed last year.
The group has a solid background in mixed-use, high-density buildings around Greater Sydney.