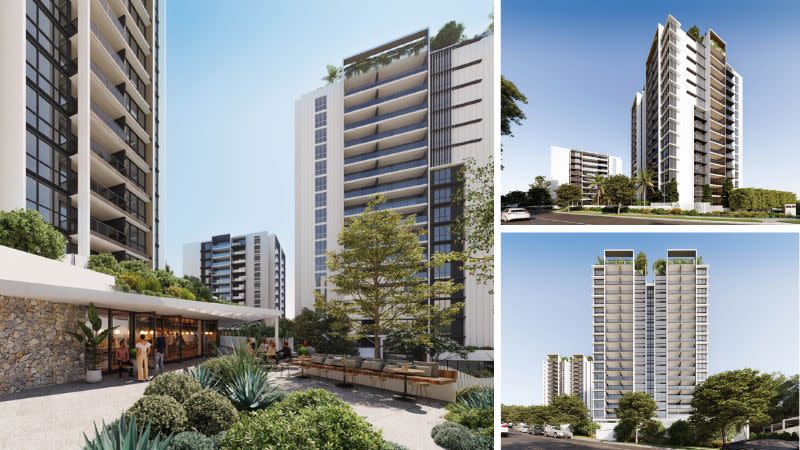Upscaled plans have been filed for the final stage of a four-tower build-to-rent play within the Gold Coast education and technology hub of Varsity Lakes.
The change application by developer Ron Bakir’s Homecorp Property Group comes as the city continues to experience the tightest rental market in its history.
Vacancy rates in many of its postcodes are still hovering below 1 per cent.
Homecorp is seeking to add 83 apartments and an extra nine storeys across the last two towers planned for its half-complete $200-million Capital Court build-to-rent project.
The existing development approval for an elevated 1.3ha site between Bond University and Robina Town Centre was granted in December, 2020.
One of the Gold Coast’s first dedicated build-to-rent developments, its scheme includes one and two-bedroom apartments, a cafe, outdoor swimming pool area, gymnasium, dog-wash park, games room, cinema and rooftop terrace.
The first stage of the project—comprising two towers of 10 and 16 storeys—has been delivered and its 257 apartments are occupied.
Under reworked plans by design studio BDA Architecture, the two approved towers for its second stage have been increased in height from 10 to 12 storeys and 9 to 16 storeys, respectively adding 19 and 64 apartments.
The proposed changes in height and density to the approved development bump up the overall yield across both stages to a total of 528 apartments and 943 bedrooms.
▲ Homecorp’s four-tower build-to-rent Capital Court development fronts Main Street and University Drive at Varsity Lakes.
An additional basement level providing an extra 111 carparking spaces also is included in the revised plans for the second stage, taking the total number of parking bays to 602.
Parking for 231 bicycles also is to be provided throughout the development.
A submitted design statement said that on completion, the four “imaginative and innovative” towers would be connected by “a heavily vegetated podium that provides ample communal areas”.
“The four buildings have been located on the site in a diagonal fashion so that the facades are not parallel with the property boundaries, allowing the creation of a series of spaces between the buildings and boundaries for landscaping, and to minimise overlooking within the development and of the neighbours,” it said.
“The combination of the landscape spaces created between the buildings and boundaries, and the large communal space courtyard at the centre of the site (between the buildings) provides a green outlook for both the proposed apartments and for adjacent buildings.”











