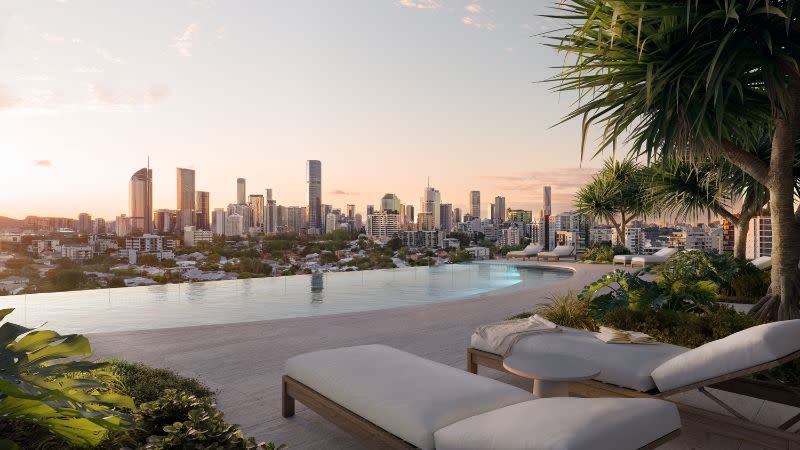
Approval has been given to a 10-storey residential tower proposal at East Brisbane, notching up a project hat-trick in the river city for its Sydney-based developer.
Comprising a mix of 72 one, two and three-bedroom apartments, construction is slated to begin this year.
Vector Property has teamed with Core Property Partners on the proposed tower, dubbed Banksii, which will rise from a 1619sq m site at 169 Wellington Road that changed hands for $8.35 million late last year.
Initially approved for an eight-storey development with 50 units, revised plans upscaling the tower design were submitted this year.
The tower scheme designed by MAS Architecture features 748sq m of communal open space, including a rooftop retreat with resort-style amenities such as an infinity-edge pool, barbecue and dining areas.
Carparking for 120 vehicles will be provided across the development for residents and visitors.
“Banksii is a statement project that reflects our ambition to help shape Brisbane’s evolving residential landscape,” Vector Property joint managing director Rhett Williams said.
“As our third project in Brisbane, it reflects the growing appetite for affordable luxury apartment living in the city’s expanding market.”
MAS Architecture director Nick Symonds said the tower design drew its inspiration from the native Grevillea banksii flower—celebrating curvature, symmetry and a sense of organic warmth.

“The design concept for Banksii is rooted in nature,” he said. “We’ve curated a contemporary and refined interior palette of natural oak, bronze-toned metals, light porcelain, and organic stone to create a calm, sophisticated atmosphere.”
The development approval from Brisbane City Council comes as Vector Property and Core Property Partners near completion of Parque, a boutique project comprising 9 two, three and four-bedroom townhouses at Norman Park in Brisbane’s suburban south-east.
In December, the green light was also given to a proposed redevelopment of a heritage-listed former bread factory at inner-city Fortitude Valley.
It is earmarked for a 4390sq m site at 36 Warry Street, acquired for $15.8 million.
Also designed by MAS Architecture, the project is for a 111-unit, 15-storey tower and adaptive reuse of the three brick buildings that make up the former Keating’s Bakery complex, now known as The Bakers Grounds, which was built in 1916.