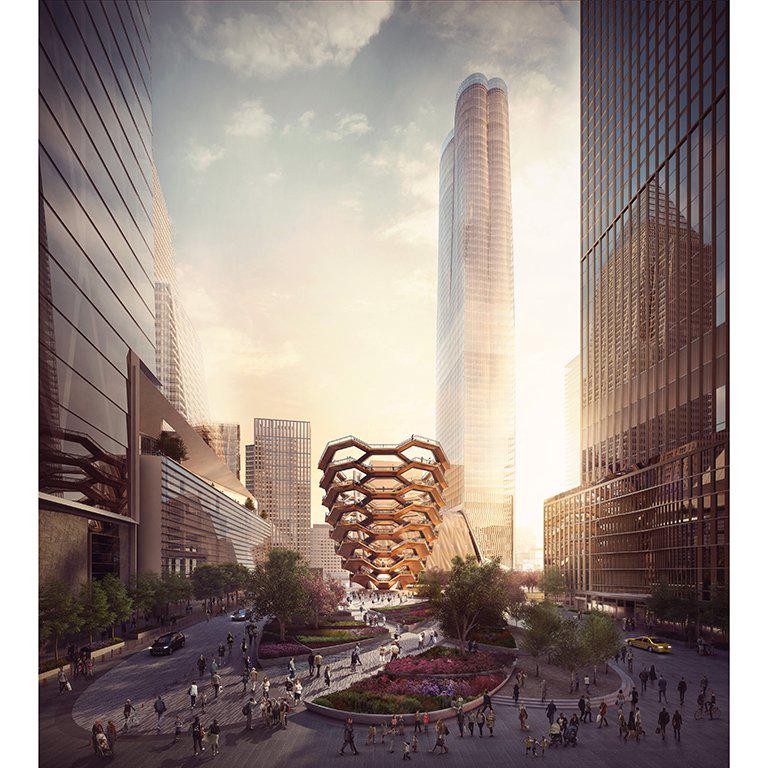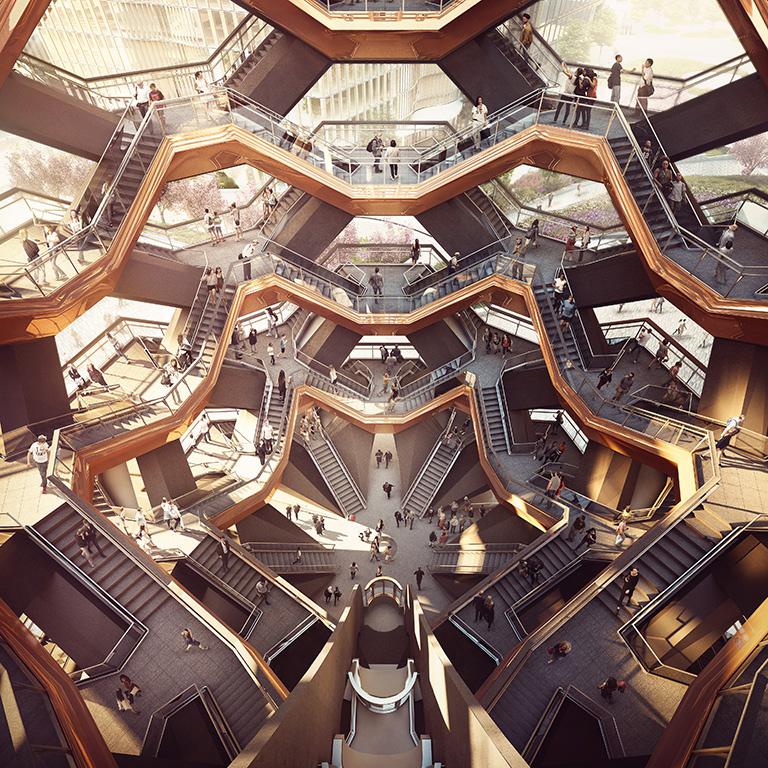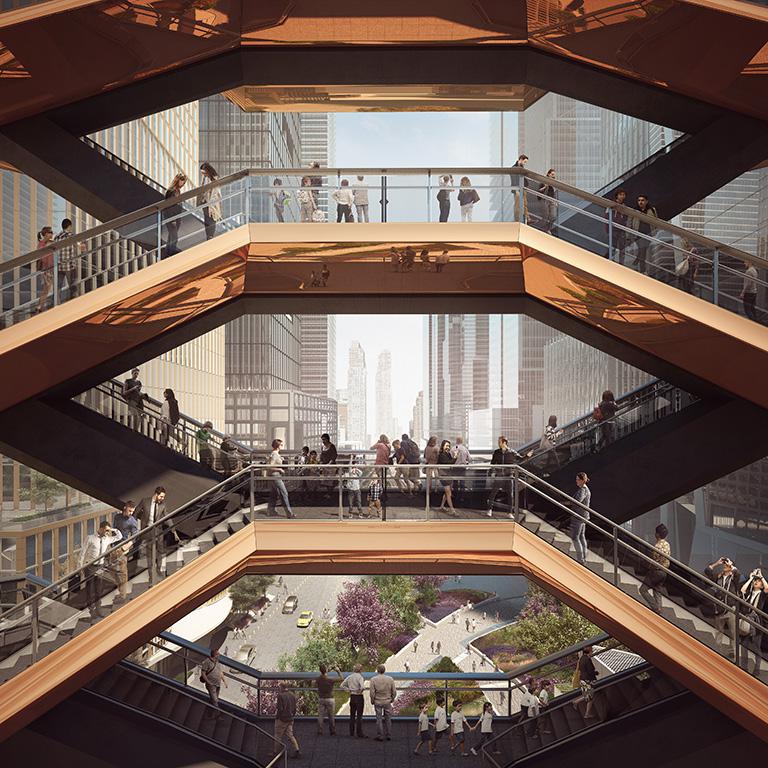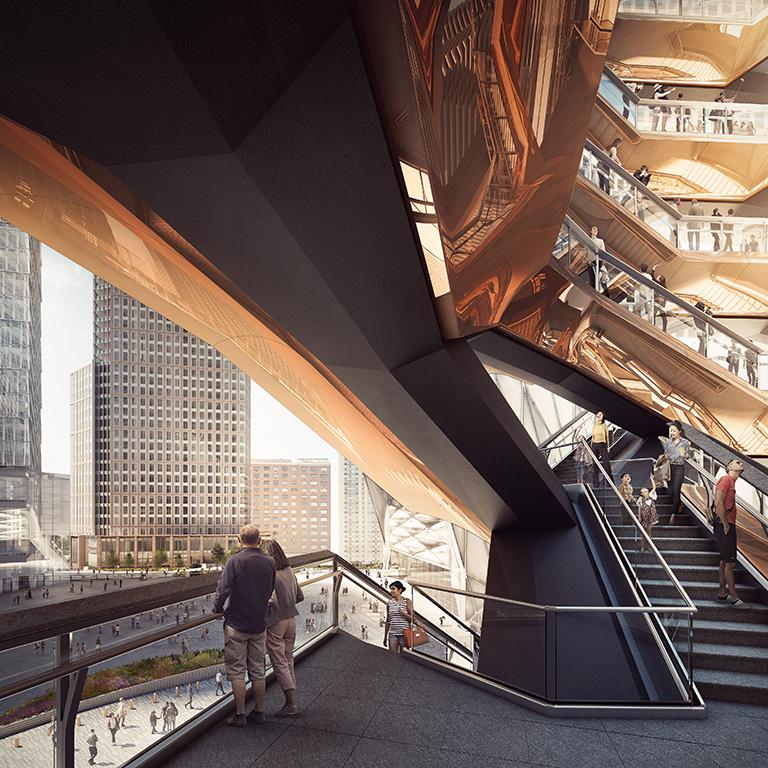$150m Vessel Approved For Central Manhattan
Plans have been approved for a giant staircase to be built as part of a new community space in the middle of Manhattan.
In September, The Related Companies and Oxford Properties Group announced Heatherwick Studio’s design of Vessel, a new public landmark for the $25 billion Hudson Yards development in Manhattan, Manhattan's biggest network of public spaces since Central Park.
Britain’s Thomas Heatherwick, a specialist in big public installations who created the famous flaming cauldron that symbolised the 2012 London Olympics, and is helping design the reimagined Google campus in Silicon Valley. Developer Stephen Ross, founder and chairman of Related Companies is the man behind the Hudson Yards development project where the Vessel will rise, and is understood to also be the owner of the Miami Dolphins football franchise and Hard Rock Stadium.
Comprised of 154 intricately interconnecting flights of stairs – almost 2500 individual steps and 80 landings – the standalone staircase called Vessel will encourage visitors to climb the space and experience the city from different vantage points up to 15 storeys high.

When complete, this 15 storey piece of public artwork will feature continuous chain of open spaces on the West Side will run from Gansevoort Street to Times Square.
It is estimated the Vessel will cost developers $US150 million to build and it is expected to open in 2018, and will be free to members of the public.

These 3D renderings show the 1.6km climbing space will “lift the public up”, offering a new of way for tourists and locals alike to experience views of New York’s iconic skyline.
Vessel has been commissioned as the centrepiece for the largest development in New York City since the Rockefeller Center. Rather than just be something to look at, Heatherwick Studio‘s design undertook the challenge of creating a landmark every inch of which could be climbed and explored. Vessel will lift the public up, offering new ways to look at New York, Hudson Yards and each other.

Influenced by Indian stepwells, made from hundreds of flights of stairs going down into the ground, the dramatic design of Vessel creates a stage set for New Yorkers and visitors from around the world: geometric lattice of intersecting flights of stairs, whose form rises from a base that is 50 feet in diameter that widens at the top to 150 feet. It is constructed of a structural painted steel frame, its underside surfaces covered by a polished copper-coloured steel skin.

Its 154 interconnecting flights of stairs, 2,400 steps and 80 landings will create a mile’s worth of pathway rising up above the public plaza. It will stand 150 feet tall, with a diameter of 50 feet at its base, widening to 150 feet at its top. Currently in fabrication in Italy, it is constructed of a structural painted steel frame with its underside surfaces covered by a polished copper-coloured steel skin.
When shipments arrive, sections of the West Side Highway will close in early morning hours to make room for the giant vehicles that transport the pieces, which are described as "giant dog bones," according to Fortune, through to the site.
About Hudson Yards
The Hudson Yards development, set on 28 acres above the sprawling underground railyards along the Hudson on Manhattan’s West Side is the largest private real estate project in U.S. history. It encompasses 20 million square feet of offices, stores, apartments, schools, and hotels. The $25 billion development has benefited from two of Manhattan’s biggest public works: The elevated High Line park that extends from the Whitney Museum in the south right to the Hudson Yards entrance on at 30th Street and 10th Avenue, and the $2 billion extension of the number 7 subway, which now connects the once remote, blighted area to Penn Station.
Project Team
Group Leader:
Stuart Wood
Project Leader:
Laurence Dudeney
Team:
Einar Blixhavn, Charlotte Bovis, Antoine van Erp, Felipe Escudero; Thomas Farmer, Jessica In, Nilufer Kocabas, Panagiota Kotsovinou, Alexander Laing, Elli Liverakou, Luke Plumbley, Daniel Portilla, Jeff Powers, Matthew Pratt, Peter Romvári, Ville Saarikoski, Takashi Tsurumaki, Ivan Ucros Polley.















