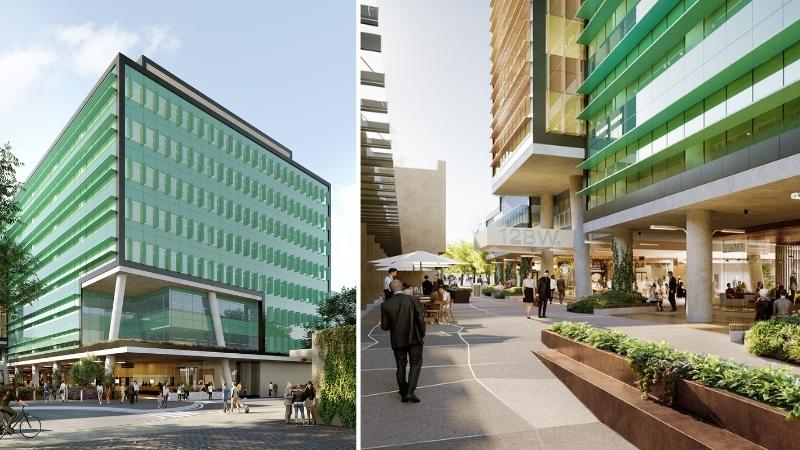Vicinity Adds Office Tower to Frankston Precinct
Vicinity Centres is working on the first stage of redeveloping a Frankston mixed-use precinct to take advantage of the decentralised office market and further balance its portfolio.
The retail giant unveiled the approved plans for an eight-storey office tower next to Bayside shopping centre at 12 Balmoral Walk, Frankston, in Melbourne’s expanding south-east.
This would create 14,000sq m of decentralised office space designed by Lyons Architecture within campus-style floorplates, external terraces and ground floor-dining and retail.
The group has a number of other projects in concept and planning at Bayside “designed to improve the retail proposition and mixed-use potential at the centre”.
Frankston is one of nine metropolitan activity centres identified in the state government’s 2050 vision for Melbourne to accommodate significant growth and infrastructure.
This has attracted developments to the waterside region, including Uran DC’s nine-storey residential tower on Plowman Place, the $35-million Jubilee Park Stadium and Hengyi’s $160-million retirement village at a former polio hospital.

Vicinity chief development officer Carolyn Viney said 12 Balmoral Walk was the first step in the transformation of the shopping centre and formed part of the evolution of Frankston’s business district.
“The work-near-home model is gaining momentum as people long for the connection missing while working from home but without the commute time,” Viney said.
“Twelve Balmoral Walk will set a new benchmark for commercial office space in the south-east while allowing office workers, retailers and consumers to realise the benefits of an integrated mixed-use development with hotel-inspired design and amenities, combined with a campus-style floorplate that encourages co-working.”
Office developments are becoming prominent across Vicinity’s portfolio with $1.3-billion plans to redevelop Bankstown Central shopping centre with 18 towers including office space.















