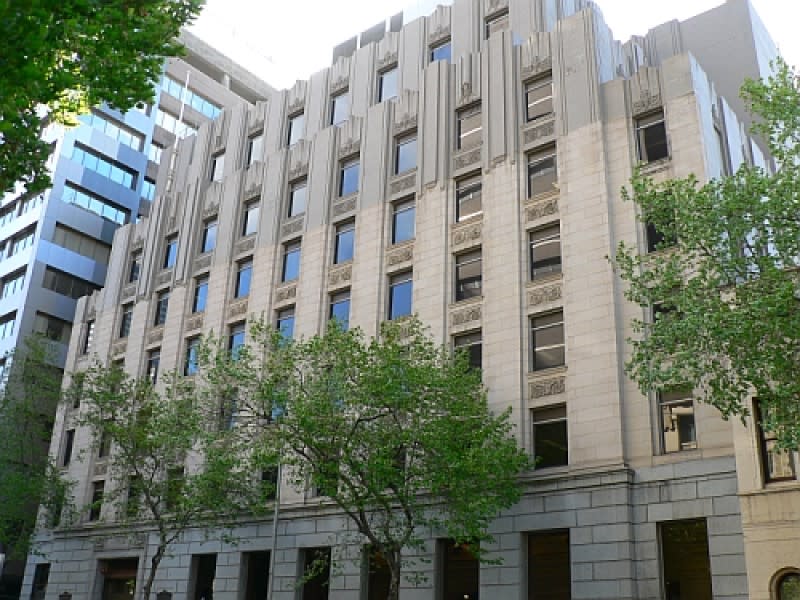Resources
Newsletter
Stay up to date and with the latest news, projects, deals and features.
Subscribe
Melbourne’s legal precinct may be poised for an upgrade with a Victorian Government department filing plans for the State Public Offices building.
Built in 1930, the State Public Offices occupy a 1475sq m site on crown land at 436 Lonsdale Street in Melbourne’s CBD.
The Department of Transport and Planning (DTP) wants to demolish much of the existing building and develop a 23-storey tower behind its Lonsdale Street facade.
A spokesperson for the department told The Urban Developer that the building would be used primarily for office use by the State Government but it did not specify which departments, organisations or agencies.
Plans for the tower by Wardle have been submitted to the department’s ministerial permits register.
It will now need to be referred to the City of Melbourne’s planning committee—the Future Melbourne Committee—before being sent back to the department for the planning minister to approve
The proposal comprises office space from the first to the 22nd floor, one basement level with 73 bicycle storage spaces and a further 95 bicycle storage spaces on the ground floor.
Oakley and Parkes Architects designed the original 1930s building of five storeys. There were plans to add five more storeys, which is why there is no no cornice on the building, which was built by the McLennan Bros.
Those additional five storeys did not eventuate, however Chief Government Architect Percy Everett added three storeys, stepped back from the facade, in 1941-42.

It was initially built to house the State Taxation Office but now sits alongside buildings that house courts and administrative offices, including the Supreme Court of Victoria, the Melbourne Children’s Court, the State Titles Office and the Supreme Court Registry.
In 2021, the Supreme Court announced the closure of the building for fire safety work.
The building is not listed on the Victorian Heritage Register but is included in a heritage overlay within the Melbourne Planning Scheme.
This means any heritage concerns with the proposed plans will be considered by the Future Melbourne Committee on behalf of the City of Melbourne council rather than Heritage Victoria.