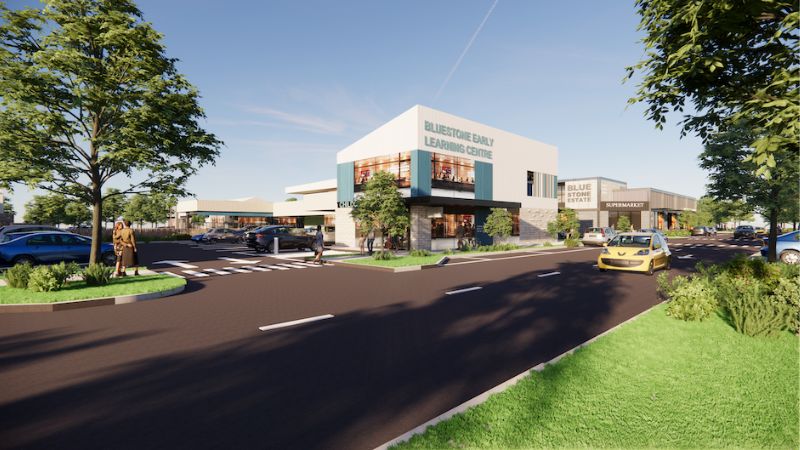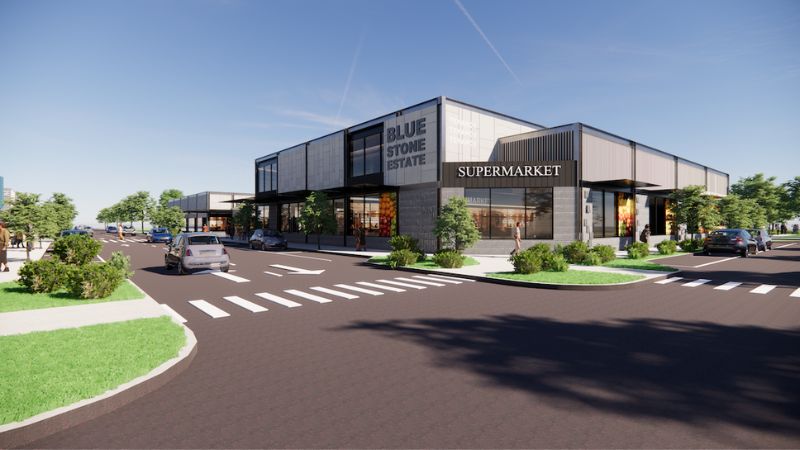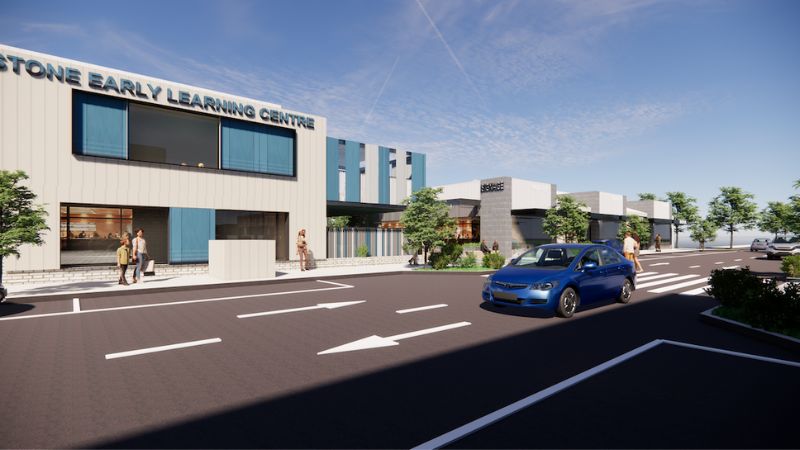‘Village’ Hub Plans Filed for Melbourne’s Booming Outer West

Plans for a new “village” shopping centre have been filed for a site in Melbourne’s booming outer-west surrounded by more than 1000 new homes under construction.
Oreana Property Group has lodged the mixed-use proposal with the Wyndham City Council for a 1.4ha parcel at 800 Derrimut Road, Tarneit.
Under the plans, the centre would include a 1000sq m supermarket, gym, medical centre, shops, restaurants and childcare centre alongside 23 townhouses.
As well, a piazza would connect abutting waterways on the site’s western side and new parkland to the east, creating a central hub for residents of the fast-growing suburb.
Its townhouse component would extend either side of the centre, facing outwards with views of the wetlands or Robinsons Farm Parkland reserve.
The proposed retail centre has been designed by architects Clarke Hopkins Clarke as a community centrepiece sitting within the 461-lot Bluestone Estate being developed by Satterley.
“We want to provide a space for the local community that is both beautiful and inviting, while also functional and convenient,” Oreana Property managing director Tony Sass said.
“Our main focus has been on the design and on how we tie together the new with the old, paying homage to the area’s heritage with the use of bluestone within the village centre, including within the building’s facade and public spaces.
“Another key feature of the design is fostering connection from the adjoining waterways and parkland through the centre, which culminates in the proposed new village piazza,” Sass said.
“Our vision is that the centre and its piazza will become a meeting place where the Tarneit community can shop, eat and access vital community services.”
The site is surrounded by three new masterplanned communities—Bluestone, Creekstone and Harlow.
Pending council approval, construction is expected to start in the first quarter of 2024 with completion earmarked for early 2025.
Satterley’s general manager for Victoria and Queensland, Jack Hoffmann, said the proposed retail village would put Bluestone residents within easy reach of, and in some cases a short walk from, everyday conveniences and community services.
"Access to retail and community hubs are an important feature of any masterplanned community,” he said.
Oreana Property Group is also currently constructing The Square Tarneit on Sayers Road, with a mix of child care, retail, restaurants and a petrol station. It is due for completion at the end of 2023.
Nearby, Goldfields recently has been given the green light for a $100-million commercial development to be known as The Sheds Tarneit on a 4.7ha site.
The 13,100sq m centre will be anchored by a full-line, 3473sq m Coles supermarket with a Liquorland store and fast-food retailer McDonald’s as well as other speciality food stores, hospitality venues, a childcare centre, medical facility and fuel station.
Wyndham is already one of the largest municipalities in Australia but by 2041 it is expected to grow by more than 62 per cent to 512,591 people.


















