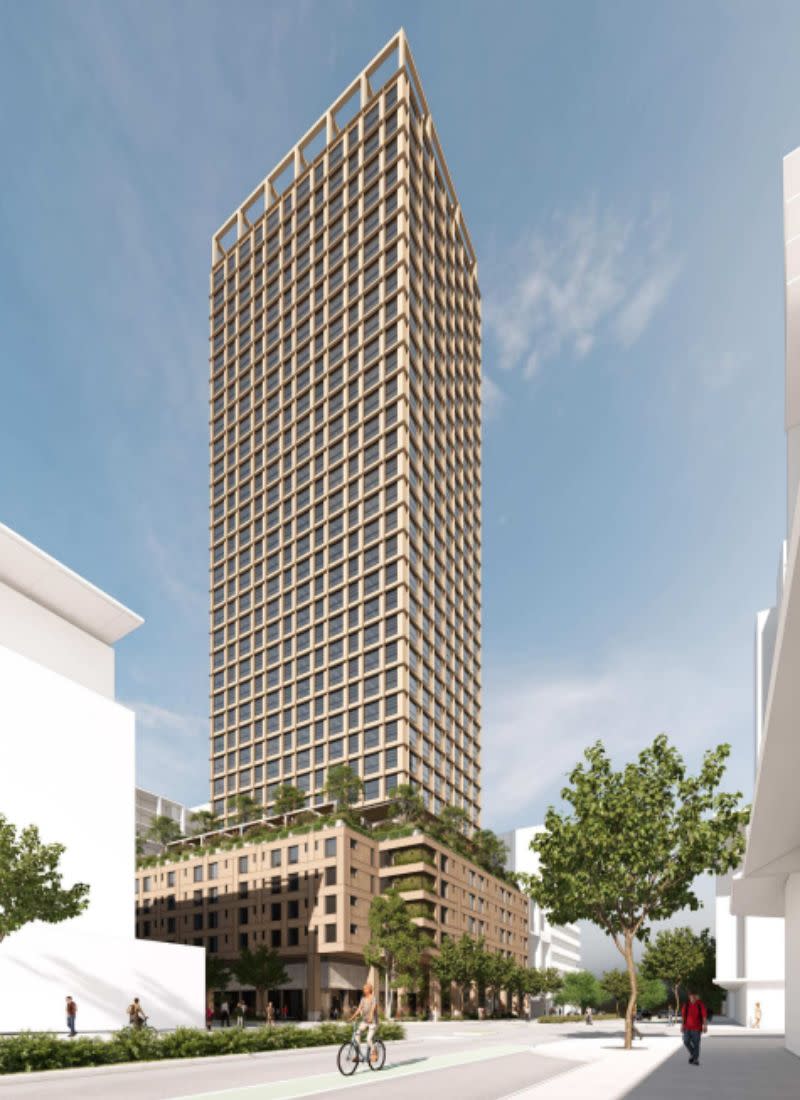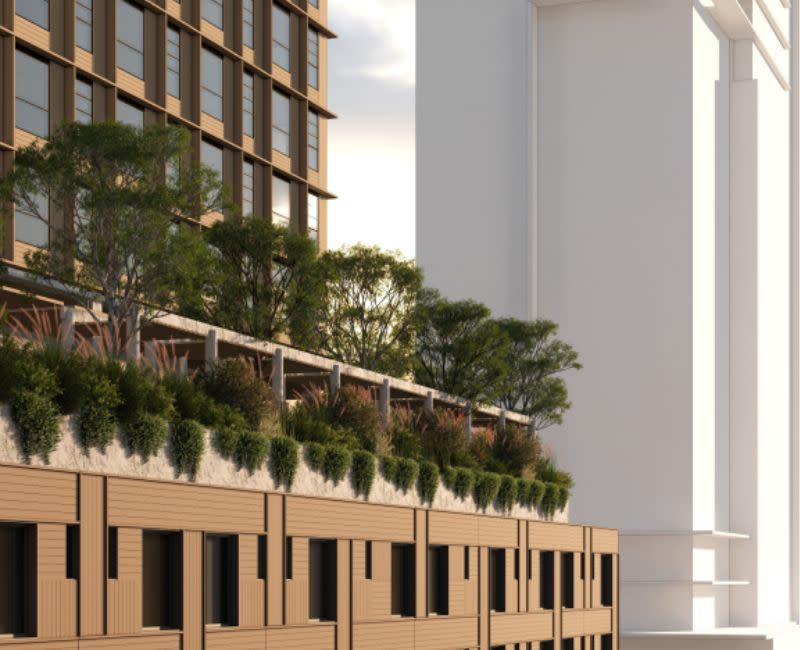‘Pioneering’ Timber Highrise Revealed for Perth CBD

A “pioneering” hybrid timber tower has been proposed for Perth CBD.
Developer Erben has submitted an application to the City of Perth for determination by the Development Assessment Panel for a project at 108 Stirling Street.
Erben previously developed a 19-storey project at 78 Stirling Street.
The latest proposal would use hybrid cross-laminated timber construction and, according to the development application from Urbis, was “designed to enhance liveability and sustainability by integrating nature and community-focused urban living”.
Erben said the project would comprise 351 apartments and 64 short-stay apartments, as well as retail and dining tenancies.
Of the residential component, there will be 216 studio apartments, 146 one-bed units including the short-stay accommodation, and 54 two-bed units.
There are provisions for four levels of above-ground carparking with space for 180 cars and 123 bikes.
Designed by Rothelowman, the tower would promote “walkable green spaces and public amenities, enhancing social cohesion, community well-being and environmental benefits”, the application said.

Erben has already undertaken pre-lodgement meetings, from which the building footprint was reduced and orientation modified.
The subject site is 2266 sq m and currently home to a low-rise building that would be demolished under the plan.
It is within the inner-city Stirling Precinct that features a mix of commercial, office, mixed-use and residential developments. Perth Train Station is about 400m away and the McIver Train Station about 350m from the site.
The proposed tower would be in a ‘free transit zone’, which provides an “exceptional level of urban mobility to connect visitors and residents” to wider Perth and beyond, Erben said.

The 108 Stirling Street development is the latest proposal in the West to employ hybrid timber construction as building and material costs continue to rise.
Last year Bluerock Projects acquired land from DevelopmentWA to build a 51-apartment build-to-rent project labelled as “Western Australia’s largest timber frame apartment complex”, while Grange Development’s 51-storey hybrid timber tower was greenlit in 2023—it is purportedly the tallest tower using the construction method in the world.
And the Murdoch University Perth campus is home to Boola Katitjin, the largest Mass Engineered Timber (MET) building in the state.















