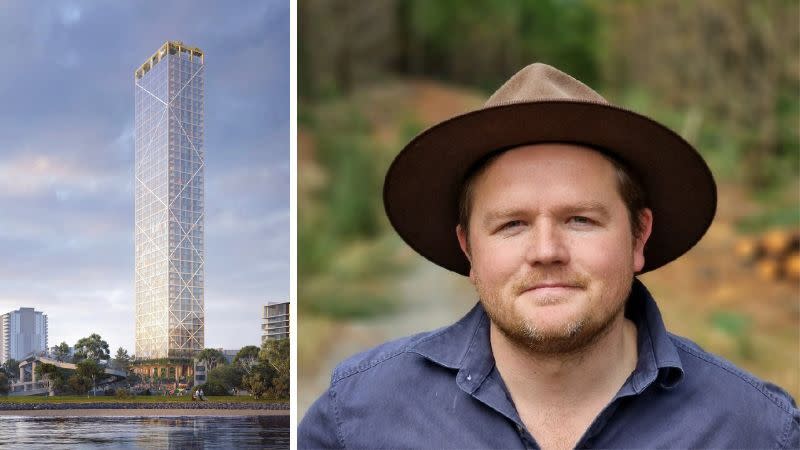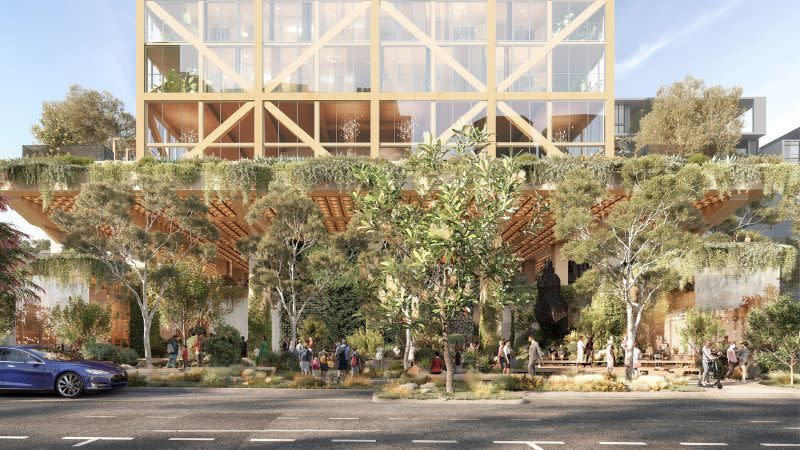
Plans for West Australia’s first proposed carbon-negative $350-million hybrid timber tower may be headed for the spike file.
Grange Developments’ C6 development slated for 4-8 Charles Street, South Perth, which has won multiple awards, is due to be formally assessed at a Metro Inner-South Joint Development Assessment Panel meeting on September 28.
But Grange Development managing director James Dibble said they were facing “unprecedented resistance” from West Australian planning, which he said was “fundamentally broken”.
“Western Australia has the longest and most tedious planning process in the country and the fewest project starts of scale,” Dibble said.
“Despite Grange Development’s commitment to best-in-class sustainability, engineering, architectural and community outcomes, and willingness to share intellectual property and knowledge freely, panel members persist in blocking progress, stalling projects, and hampering innovation not just in our case but across the state.”
The Fraser and Partners-designed C6 hybrid timber tower plan comprises 237 apartments, a 437sq m public park, fully electric building and a bank of 80 communal Teslas.
The core building structure is forecast to sequester 10.5 million kg of carbon dioxide equivalent, compared to a traditional concrete structure of a similar scale, which Dibble says is enough to offset 4885 economy class seats on a Perth-to-London long-haul flight.

The Urban Developer understands the planning panel is requiring key aspects of the proposal to be modified to reach the standards of “good design” as defined by State Planning Policy 7.0.
This policy relates to context and character, landscaping, built form and scale, functionality and build quality, sustainability, legibility, amenity, safety community and aesthetics.
Agenda documents for the upcoming meeting demonstrate the lack of support for the project in its current form.
“The design approach is not supported and requires further development to achieve design excellence,” the executive summary said.
“The project being reviewed proposes comprehensive development above the Tier 1 limits and therefore is required to achieve design excellence.
“As the proposal is not yet considered to have achieved good design, as defined by SPP 7.0, it is clear that design excellence—which requires the proposal to demonstrably exceed these requirements—has not been met.”

The report outlines recommendations including height reduction, consideration of building sway, solar protection, crime prevention, improving residential amenity, and revisiting planting strategy.
The Department of Planning, Lands and Heritage was contacted for comment.
Dibble said the tower’s design was compliant with the state’s planning framework but had hit roadblocks in the “planning system labyrinth”.
He said the C6 project did not have the support of the city despite three State Review Panel meetings and “considerable co-operation” to redesign elements of the development.
Perth, like most Australian capital cities, is facing a constrained housing supply, with South Perth’s vacancy rate at less than 1 per cent.
“South Perth currently represents the highest plot ratio in the state and we are facing a national housing crisis, and yet the state’s planning system refuses to endorse a shovel-ready project that has been designed among the most progressive environmentally sustainable developments worldwide, and significantly, the first to emerge following the South Perth Activity Centre Plan’s adoption,” Dibble said.
“It’s utterly perplexing that the project can receive international design awards from well-regarded industry bodies around the world, yet the state’s own design review panel will not recognise this project as achieving ‘good design’.”
When plans were lodged last year the 50-storey tower was slated to be the world’s tallest hybrid timber tower at 183 metres.
An urban farm was planned for the rooftop.