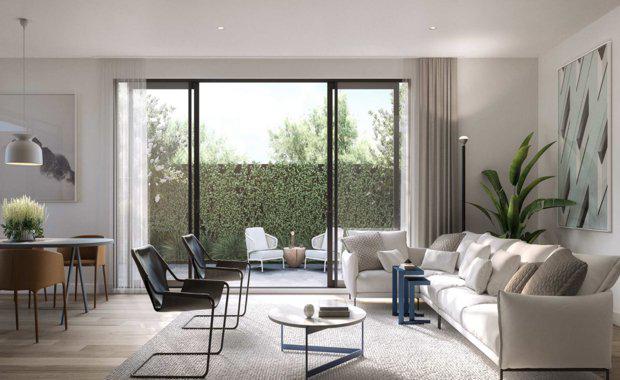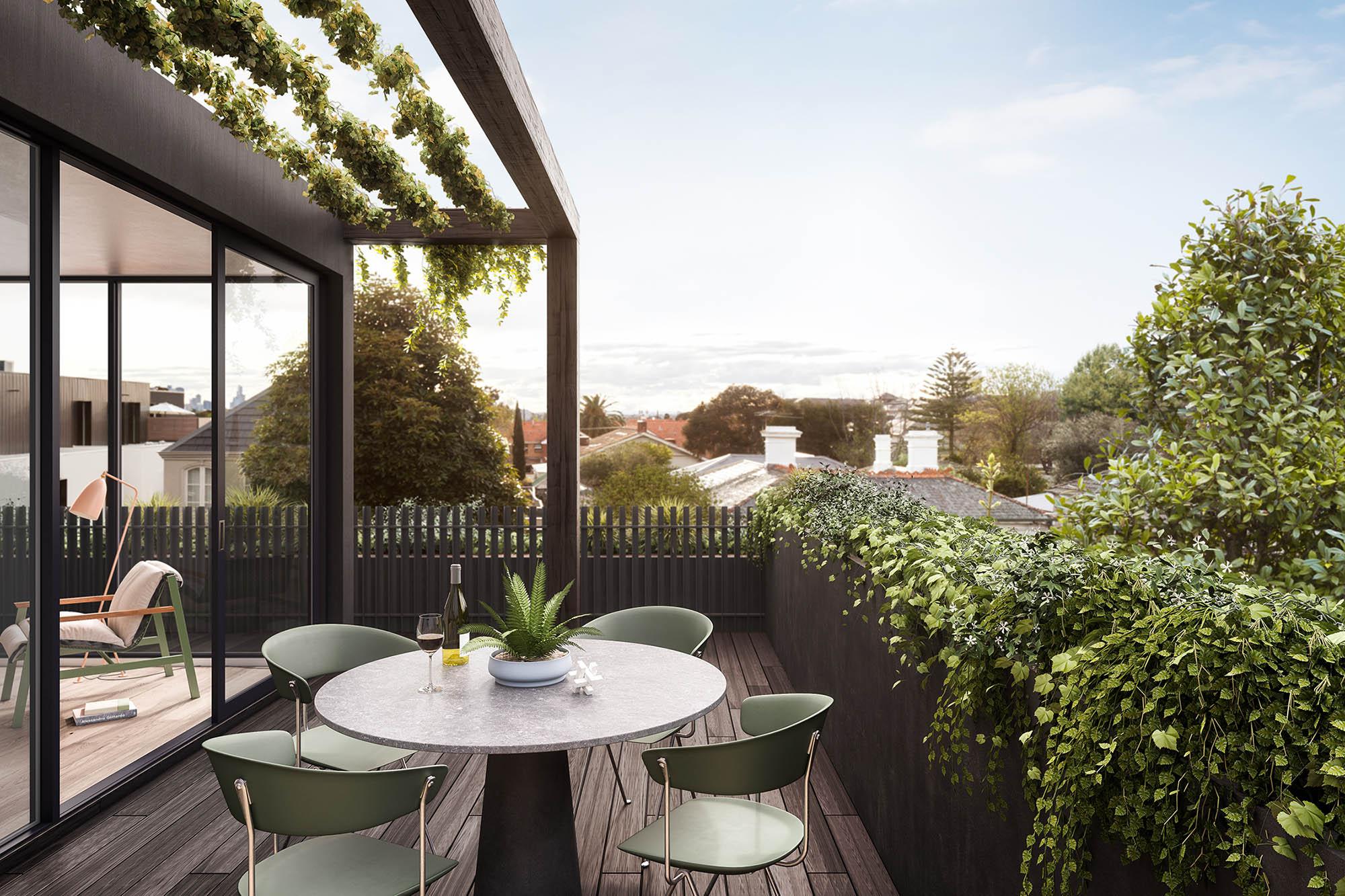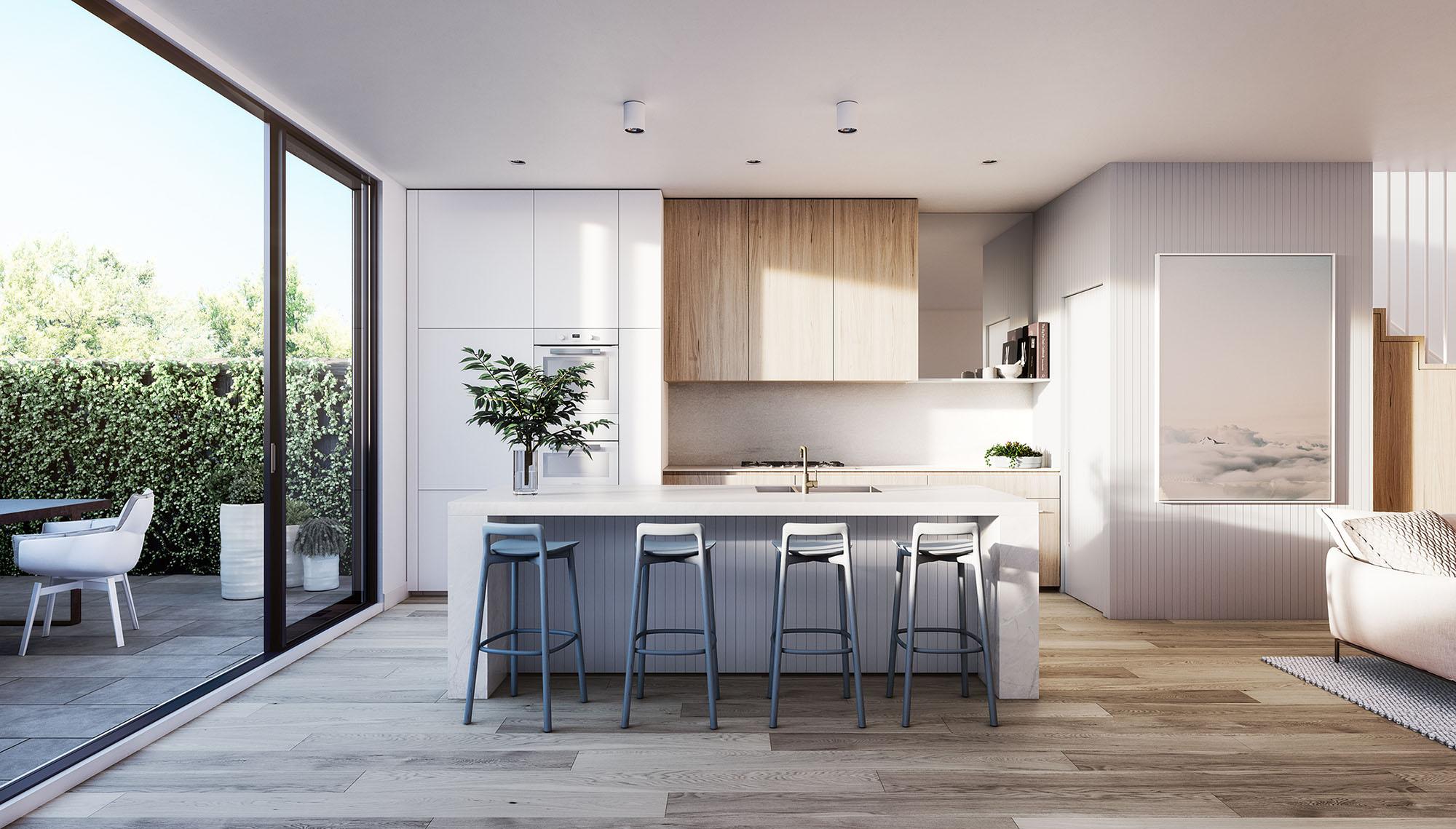Awards Early Bird Rate Ends Tomorrow! Submit by March 14 for a Discount
Awards Early Bird Rate Ends Tomorrow! Submit by March 14 for a Discount
Resources
Newsletter
Stay up to date and with the latest news, projects, deals and features.
SubscribeEight luxurious townhouses in the heart of Kew have been made available to meet the growing demand of the local downsizer market.
Known as Walpole and with designs by Jackson Clements Burrows, the three and four bedroom townhouses are spread over three levels and maximise natural light and outdoor space.
The architecture of Jackson Clements Burrows has provided Walpole with a focus on natural light, open spaces and premium textures, all bound by gardens and the established neighbourhood of Kew. From every angle, each of the eight individually designed residences exudes relaxed confidence and refined contemporary living.
JCB Architecture Director Tim Jackson said that scope for flexible living is a defining feature of Walpole and will attract buyers who seek a low maintenance but more premium product.
“Walpole is set apart by the fact that each residence has a clear sense of individuality, which is not always the case in today’s townhouses – this is seen in the separate secure garages, the flexibility of interiors and in the exterior architecture.
“There’s a choice of floorplans to suit a range of residents from families to downsizers,” he said.

Priced from $1.895 million, each of Walpole's homes have been designed around effortless modern living, featuring a private lift, large ground floor courtyard, a north facing rooftop terrace and double car basement garage. These features offer residents a high degree of flexibility, providing the opportunity to ensure the homes are ideally suited to a resident's needs and lifestyle.
Focusing on flexible living, the top floor of each Walpole residence has the potential to be used as either an additional bedroom, home office, cinema, additional living room or entertaining area.
Walpole's construction incorporates a series of layered setbacks, sensitive to the surrounding residential character yet still presenting a signature architectural statement. There are generous courtyards and decks surrounded by greenery which provide a barrier between individual residences.

Chun Group Managing Director Michael Hermans said it was important to deliver a project that aligned with the wants and needs of local downsizers.
“Walpole truly slots into a league of its own as there hasn’t been a product like this on the market until now and it’s something the downsizer market is looking for.
“It’s suited to those who perhaps want to downsize from their family home, but are seeking to step up to something more luxurious with premium finishes throughout.”
To complement the European oak floorboards, the well-appointed kitchen is accentuated by a plinth bench composed of marble and is accompanied by Miele appliances and a large walk-in pantry.

The bathrooms also feature marble and stone throughout and bespoke joinery.
With landscaping design by Eckersley Garden Architecture, each courtyard features Virginia creeper climbers that offer greenery and shade in the warmer months but allow for more sunlight in the cooler months as leaves fall away.
Located just 5km from the CBD, Michael said there’s good reason for Kew to be regarded as one of Melbourne’s blue-chip suburbs.
“As well as being within close proximity to the city, Kew is also close to a number of prestigious schools, it has outstanding shopping and dining and of course it’s very green with tree-lined streets, extensive parks and beautiful gardens.
“Due to its location and unique offering, we don’t expect a product like Walpole to be on the market for long,” he said.