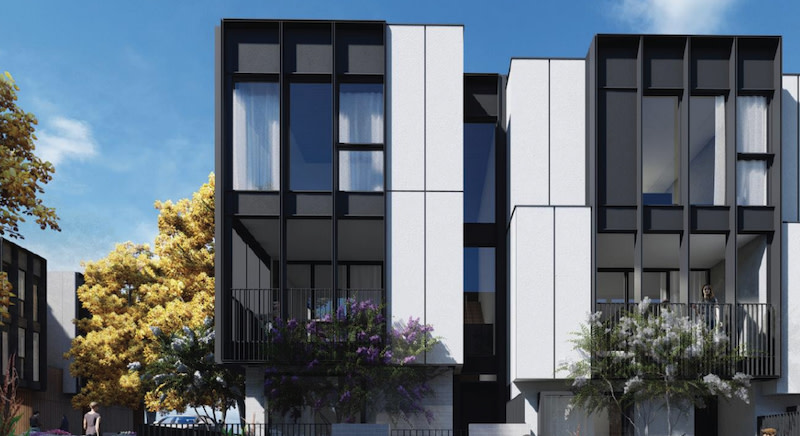Resources
Newsletter
Stay up to date and with the latest news, projects, deals and features.
Subscribe
Developer Golden Age Group has filed plans for a large residential project in the heart of Box Hill South, Melbourne.
The Wembley Hill project will cover a site area of 50,116sq m along 15-31 Hay Street and will provide 147 houses in a mix of different types of housing and communal open space.
Documents provided to the City of Whitehorse Council state that the estimated cost of development is $67.9 million.
Cox Architecture has designed the plans.
The site last exchanged hands in November 2020 with final settlement in November 2021 for $61 million, according to Corelogic’s property records.
Title deeds list Golden Age Hay Street Pty Ltd as the owner of the site.
There will be seven stages of development with the first stage involving the construction of 20 houses on the site of a former school complex.

Earthworks across the entire site will also be built in the first stage as will the construction of the southern access road, western laneway and the southern part of the western ring road with five visitor carparking spaces.
Stage 2 will involve building 18 houses on the western laneway, the rest of the western ring road and six visitor street carparking spaces.
There will be 22 houses built along with the southern ring road and eastern ring road with nine visitor carparking spaces during the third stage.
The fourth stage will have 16 houses built on the northern boundary and more roadworks and 11 visitor carparking spaces built while the fifth stage will have 32 houses built on the northern island part of the ring road.
Stage 6 will involve building 22 more houses on the southern island of the ring road, the creation of wetland open space and five visitor carparking spaces.
The last stage of the project will include the construction of 12 houses along the river.
There will be a total of 104 three-bedroom houses, 39 four-bedroom houses and four five-bedroom houses along with 31 visitor carparking spaces.
Each house will have bicycle storage within the garage with either double garages or tandem parking spaces provided for each house.
The residential estate will be situated along Gardiners Creek and will include a riverside reserve and green corridors stretching from east to west through the site.
Communal open space will be delivered in two stages as part of the project.
Other projects for the developer include its mixed-use project at 521 Station Street in Box Hill, the Sky Square Box Hill project as well as projects at Glen Waverley and Brighton.
The developer also has a two-tower residential project going up alongside the Queen Victoria Markets in the heart of Melbourne as the markets go through a restoration and revitalisation process.