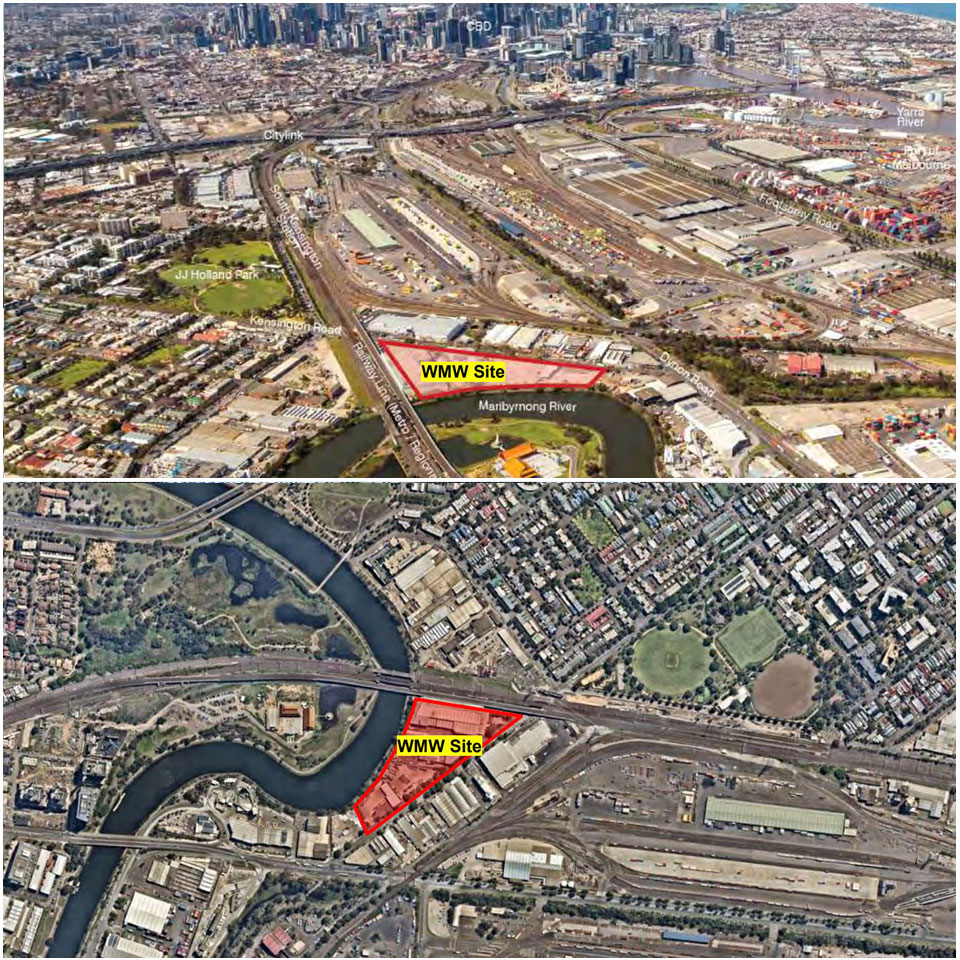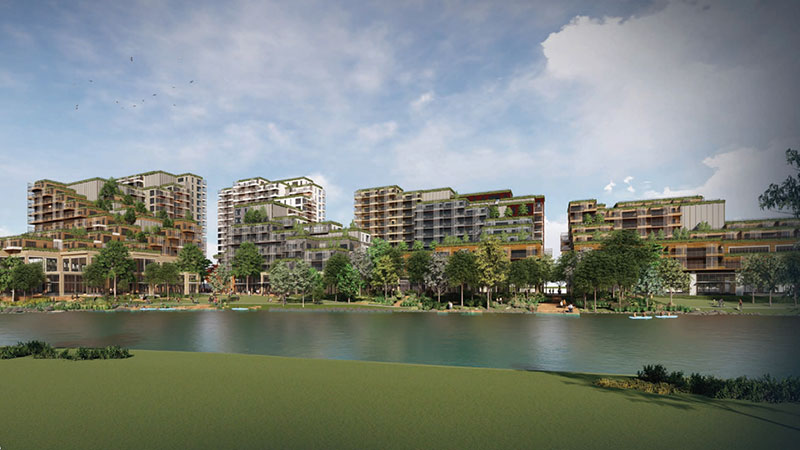Designed by Foster and Partners and Fender Katsalidis, the proposal includes seven buildings, with construction of the first stage focusing on major retail, accommodation and employment, “encouraging people to work and reside within the precinct”, the architects' say.
The first stage is set for completion at the end of 2023, with progressive stages planned to be completed by 2026.
Planning documents say the precinct includes 230 metres of land frontage along the east bank of the Maribyrnong River, and 11,800sq m of outdoor recreation space designed by Oculus.
The proposal was approved at the Future Melbourne Committee meeting, chaired by lord mayor Sally Capp, after winning support from the City of Melbourne.
The development application for the project was lodged in March 2019.
Perri Projects last year won approval for a 20-storey commercial tower at 17 Bennetts Lane in Melbourne CBD.
The CBD project is a collaboration with Pellicano, after Perri Projects picked up the site for $26.1 million in 2017.










