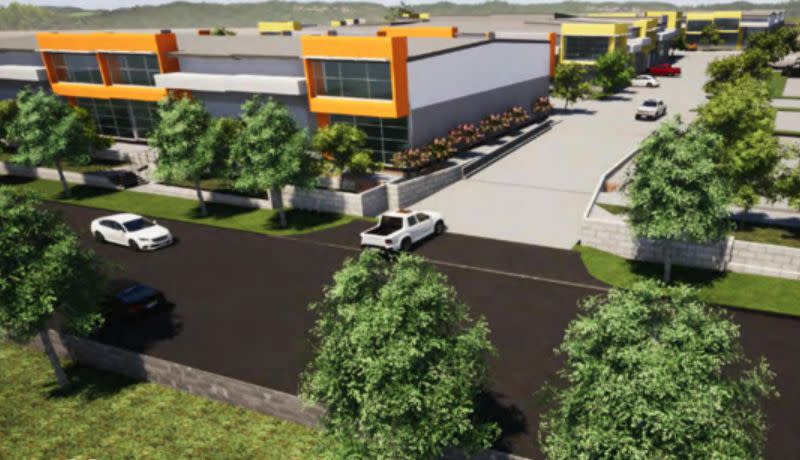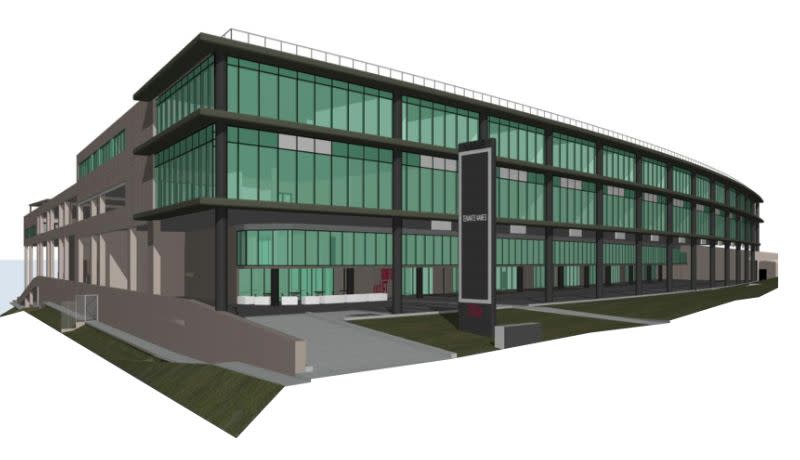
A New South Wales joint regional planning panel has approved concept plans by a western Sydney builder-developer for 58 light industrial units on nearly 5ha of vacant land within the burgeoning Hills Shire Council.
The light industrial units are just the first stage of the four-stage development by MDS Commercial Developments, with an estimated construction value of about $60 million.
Under the initial stage, costing about $21 million, the independent planning body has approved the plans for the two-storey units on two lots at 277-279 Annangrove Road, Rouse Hill, about 35km north-west of Sydney’s CBD.
The plans also call for civil works to widen Outback Street and Limestone Road along the site’s boundaries, as well as construction of a new internal road network. Under the first stage, the two lots will be sub-divided into six allotments, with carparking for 118 vehicles.
The double lot was created in January 2020, when the then owners won approval for a sub-division of semi-rural land into five lots.
Online records show lots three and four were acquired by Annangrove Land Holdings Number Two for $14 million in June last year. Annangrove Land and MDS share the same management.
The next three stages of the concept plan will make it an integrated commercial and light industrial development, adding an office complex of four and five levels, with about 33,500sq m of space. Eventually, the complex will include parking for more than 1000 vehicles.

The concept plans were designed by BHI Architects.
The development comes at a time when industrial land for warehouses and last-mile logistics is in critically short supply.
Sutherland and Associates Planning, who lodged the original application documents, said the area was “likely to undergo rapid transformation over the coming years”.
Certainly, the Annangrove Road area in the north-western corner of the Hills shire is fast becoming an attractive neighbourhood for the sector. South of the proposed development is an emerging industrial and services industry, including self-storage. The immediately adjacent sites to the north-east and south-west are future development lots, similarly zoned.
Just this month, north-west Sydney-based private developer Presida Constructions filed plans for their own Annangrove Road warehouse development.
In documents before Hills Shire Council, Presida is seeking a three-storey development with warehouse space, as well as offices, a showroom and a cafe.

The 16,600sq m irregularly shaped site with about 126m of frontage on Annangrove Road, and has been the subject of multiple development applications since 2004, all for “industrial warehouses and associated offices”.
Under one of those approved applications, a 1000sq m warehouse was built. It will be retained and further modified to become part of the new complex.
The total floor area of the new facility—including the retained building— will be about 15,225 metres. About 5816sq m will be take up with warehouse floor space, 3755sq m given over to showrooms, 5500sq m for offices and a cafe of about 155 square metres.
Construction costs are estimated at just under $29 million.
There will be 41 tenancies available on the ground and lower ground levels. A 40-seat cafe will also be at ground level in the MSK Architects design.