Western Sydney Stadium Allows Patrons To Buy Food & Drink Without Missing Game: Part 2 DA Unveiled
This Stage 2 application of Western Sydney Stadium follows a Stage 1 SSDA determined in December 2016 for the concept proposal and demolition of the existing stadium. Stage Two represents the second stage of the redevelopment of the WSS and includes the detailed design and construction components of the development.
The new documents seek approval for the detailed design of the stadium, public domain and car parking spaces, construction and use of a 30,000 seat stadium including:
27,000 general admission seats and associated facilities including bars, food and drink stalls, amenities and viewing areas;
3,000 corporate seats and associated function centre and kitchen facility;
Stadium facilities including player and coaching facilities, media and press conference rooms, security and stadium managers facilities, the use and operation of the stadium and surrounding public domain for a range of sporting and entertainment events, public plazas and entertainment areas including an Urban Park;
Provision of 500 car parking spaces with vehicle access to the development from O’Connell Street and internal roads for vehicular circulation and pedestrian footpaths.
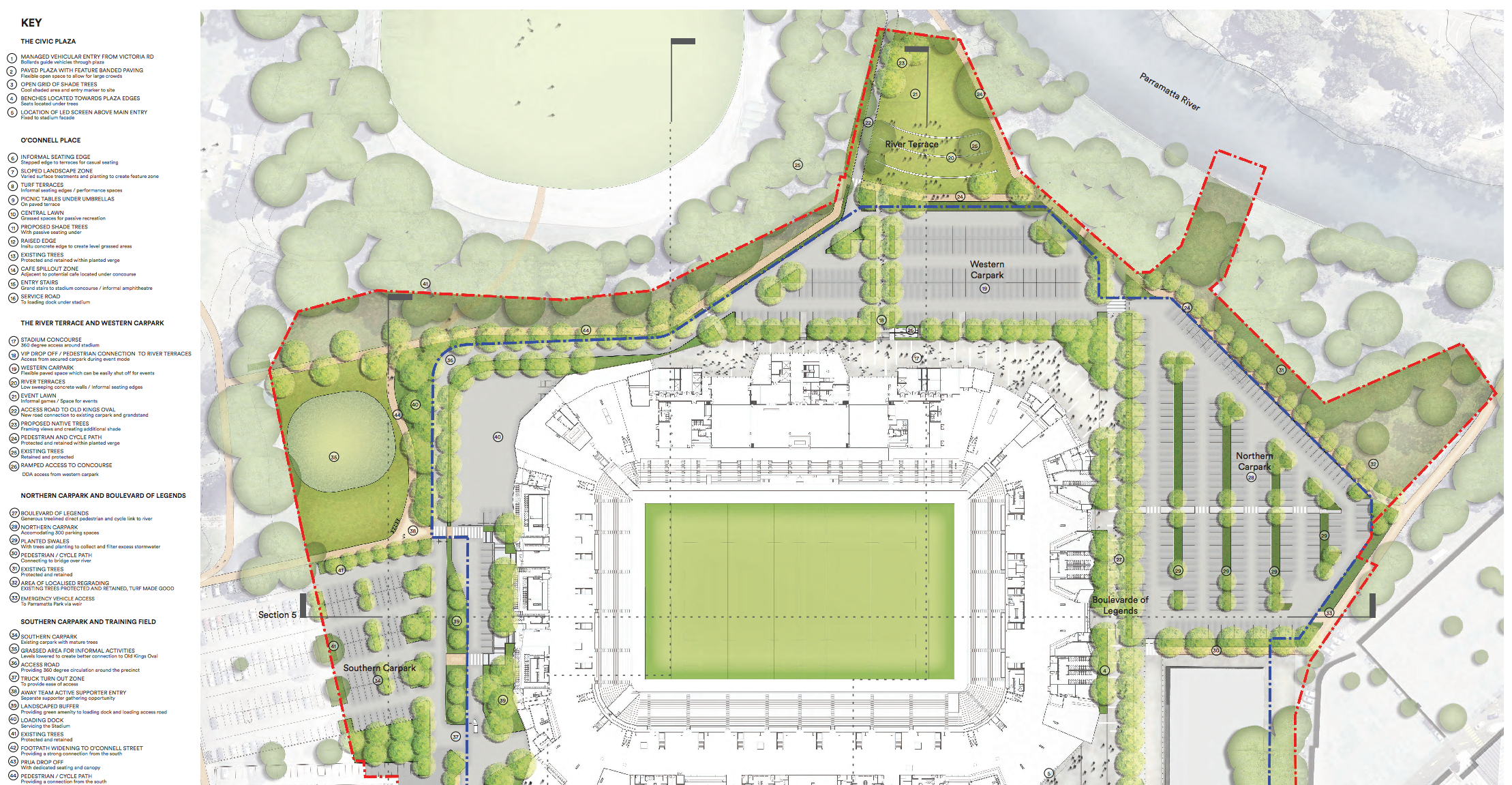
The stadium is the first project to be delivered under the NSW Government’s $1.6 billion Stadia Strategy, the largest investment in sporting infrastructure since the 2000 Olympics.
Two Tier Stadium Design
As illustrated in Figure 18 below, the two-tier design of the stadium provides opportunities for views of the playing field from the concourse level behind the seating area. As a result, spectators are able to access bars and food and drink kiosks without missing the event.
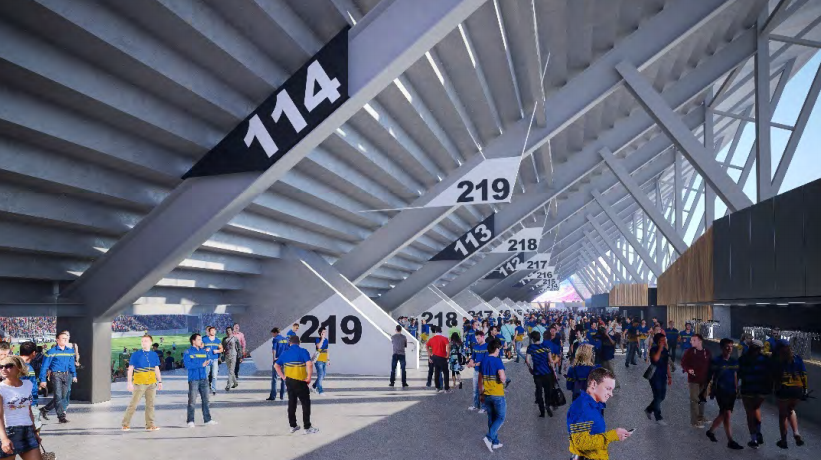
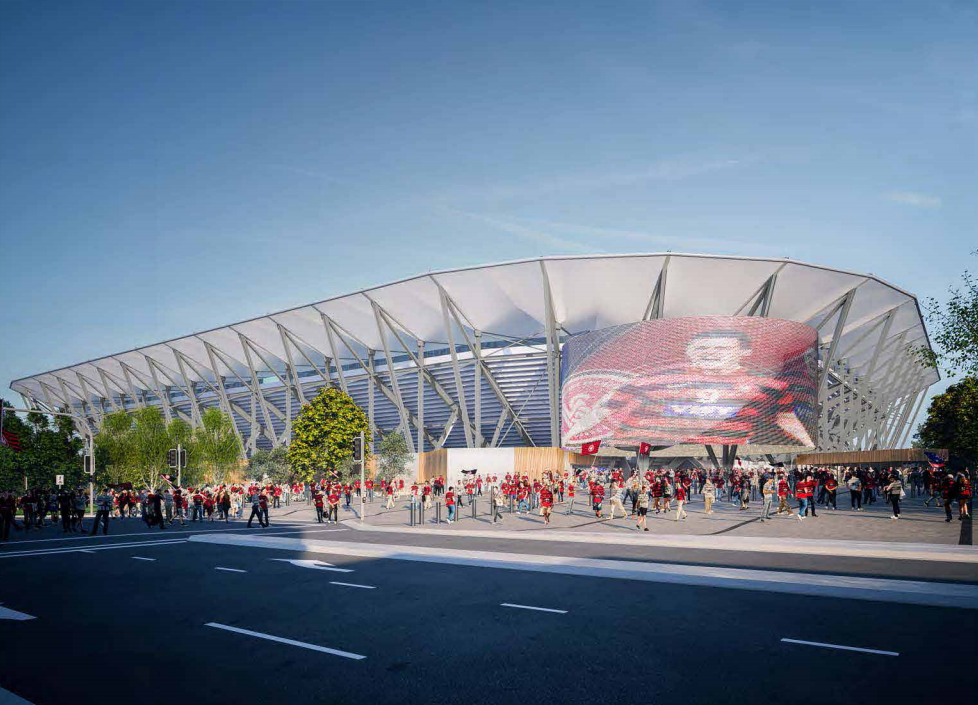
Stadium Structure
The stadium structure comprises a masonry base and concourse element and seating bowl with a steel beam structure supporting the upper tier and roof. The steel structure creates an elegant external skeleton to the stadium and reduces the perceived bulk of the masonry seating bowl. The steel structure is an integral component of the Design Excellence winning scheme and will be sourced from local suppliers.
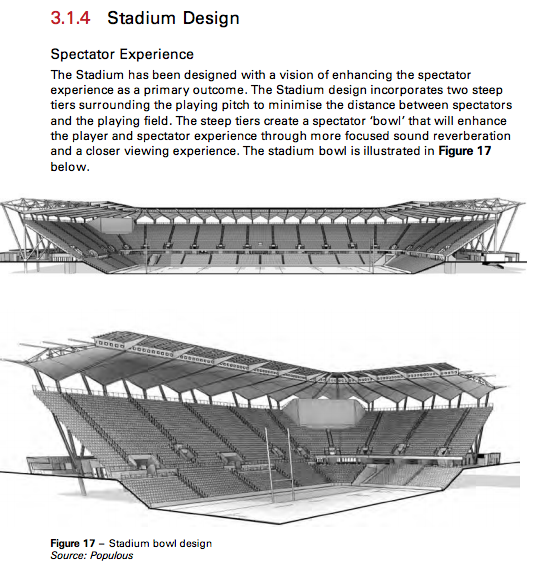
Urban Park
The Urban Park is designed as a highly permeable space with dedicated circulation spines providing clear connections to the northern and southern stadium entrances. The space includes large canopy trees and a series of green spaces to provide shade and a soft edge to the stadium.
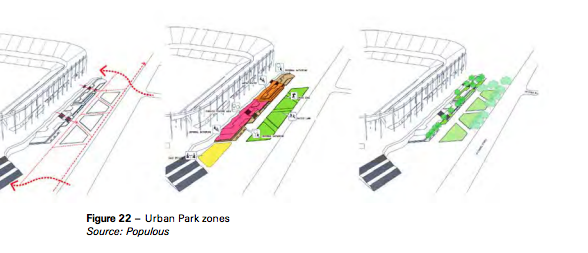
Vegetation is contrasted by vibrant colours creating an active space for a range of people of all ages. The Park transitions the level change from O’Connell Street up to the stadium concourse level with grand scale entry stairs to the south-eastern entrance and turfed terraces along the western edge of the stadium.
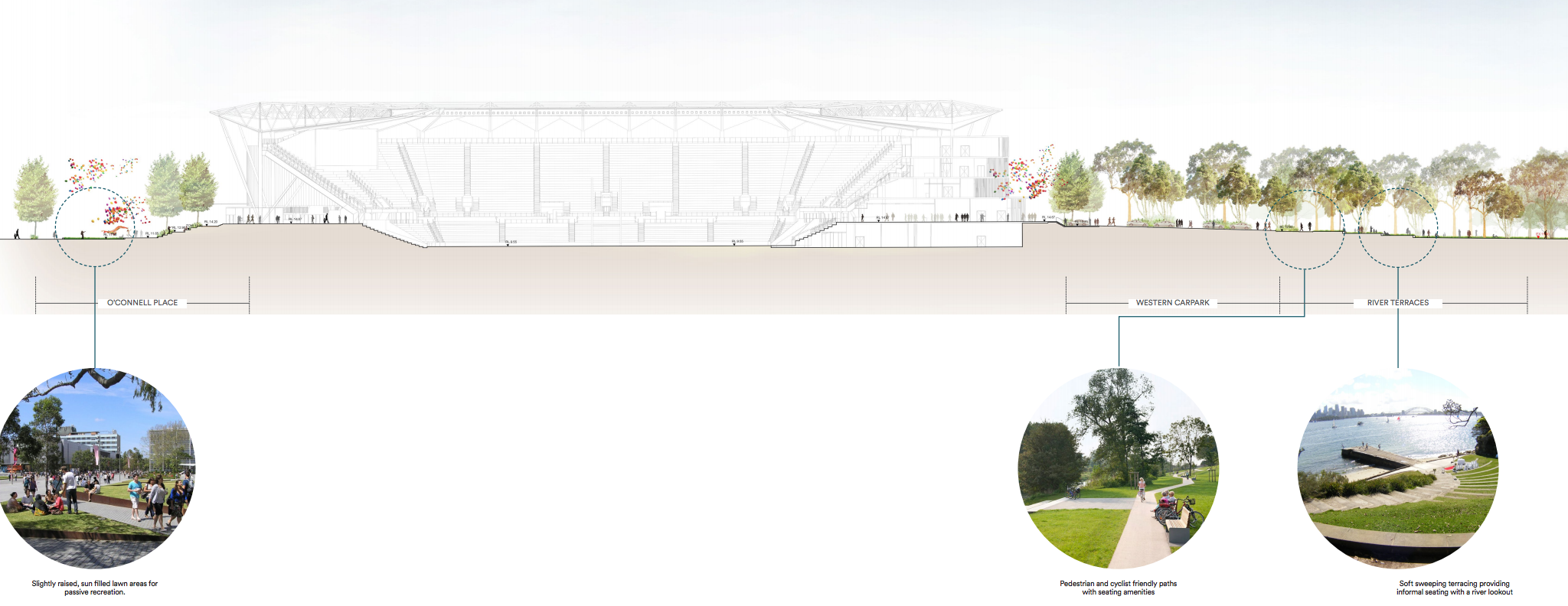
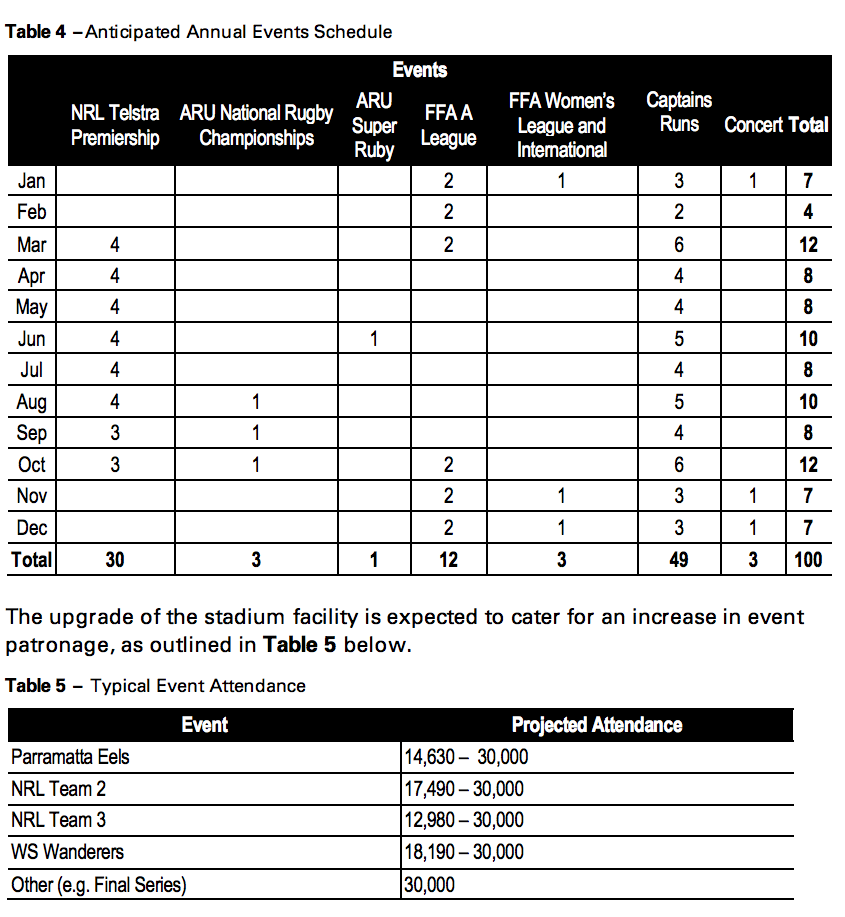
Western Sydney Stadium Events Schedule















