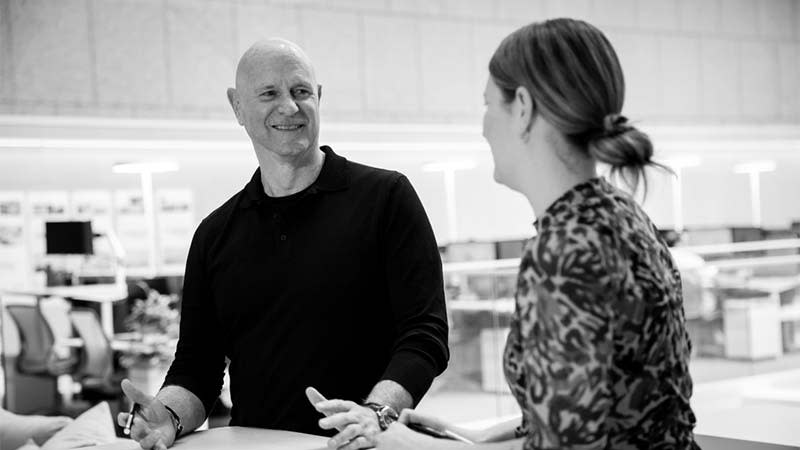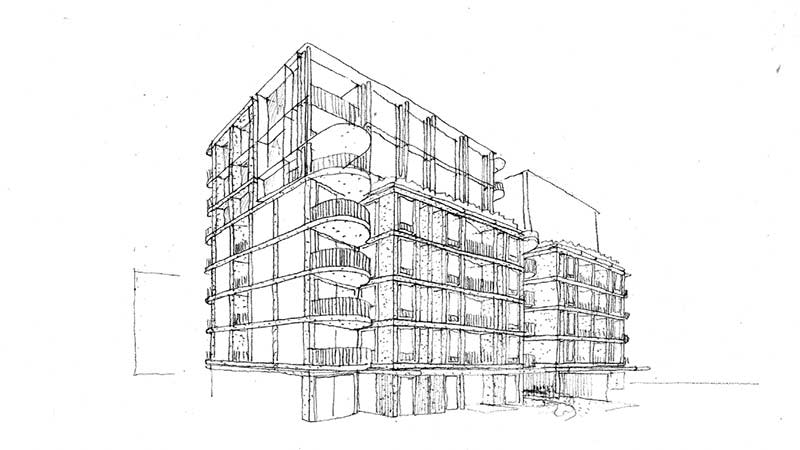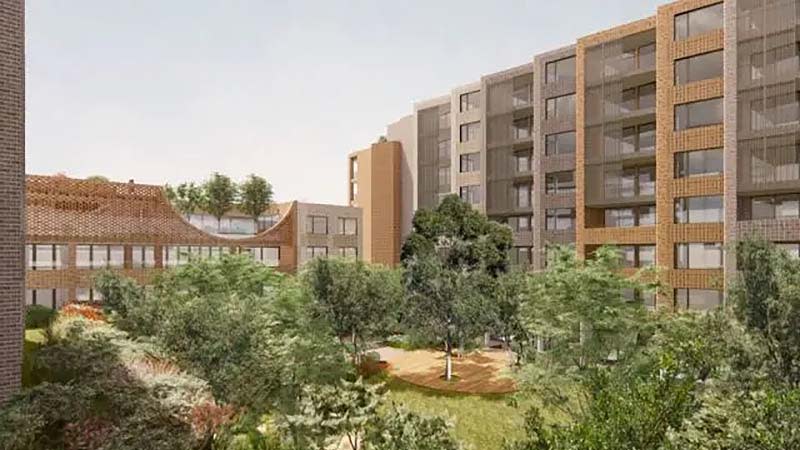Resources
Newsletter
Stay up to date and with the latest news, projects, deals and features.
Subscribe
WMK Architecture has secured the design contract for a $75-million build-to-rent development at Rosebery, beating industry heavyweights Bate Smart and BVN in a City of Sydney design excellence competition.
The project planned for 12-20 Rosebery Avenue is being developed by Corio Projects under the guidance of director Jim McBirnie.
The brief, certified by the City of Sydney, was prepared by town planning consultant Willow Tree.
It required the building to have a height greater than 25m, with additional floor space if “the proposed development is the result of a competitive design process and exhibits design excellence”.
McBirnie told The Urban Developer that his brief was basically to “create high quality homes that provide a range of living options allowing residents to move within the development as their needs change”.
He requested options such as furnished studios for transient key workers and a “high number of three-bedroom apartments for young and growing families”.
“We have focussed on providing a range of high-quality community facilities centred around a cafe at the ‘hub’ of the development to serve both public and the residents,” McBirnie said.
The winning design stood out for its innovative approach to community living and sustainability.
WMK owner Greg Barnett said, “I think ours was the combination of innovation and sensibility.
“The innovation was how we designed a site that maximises the number of apartments, but it also creates a sense of community and a sense of interaction between the apartments,” Barnett told The Urban Developer.
About 145 apartments are planned for the site 6km south of Sydney’s CBD.
The plans blended urban living with resort-style amenities and paid homage to the area’s Indigenous heritage and industrial past, Barnett said.

Key features of the development include two buildings, one facing Rosebery Avenue and another facing Zinni Avenue, each with a central core and two lifts.
The design incorporates open, naturally ventilated lift lobbies, providing cross-ventilation and visual connections through the site.
At the heart of the development lies a central court garden space, designed as a resort-like area with rich planting and a billabong-shaped pool.
“We created that as a resort-like garden space ... so you end up with an urban resort,” Barnett said.
Community facilities are a significant focus of the design, featuring a street-facing cafe with public access during day hours, a resident lounge, workspace, concierge, gym and music room.
Barnett said the areas could be flexible and that “you could divide the primary community space into a workspace, a lounge, cafe or you could open it up and move furniture and walls”.
The architecture is designed to break down the mass of the building, with a solid ground plane of precast concrete or masonry, and lighter, aluminium elements on the set-back upper levels.
Curved balconies softened the building’s form, while varying facade rhythms created a sense of individuality for residents, Barnett said.

Sustainability features prominently in the design. Naturally ventilated corridors reduce the need for air-conditioning, while Indigenous landscaping minimises water usage.
The facade’s depth allows for sun shielding and the masonry elements provide thermal mass for improved passive solar design. Solar panels on the roof and low-energy air-conditioning further enhance the building’s environmental credentials.
The design also pays tribute to the site’s history.
“The location of the building from a First Nations point of view traditionally was a very sandy soil with water lagoons,” Barnett says. “After that, it was one of the first industrial subdivisions and most of the industrial buildings were brick buildings.”
This heritage is reflected in the building’s colour palette and curved forms.
WMK’s success in this competition, particularly against such esteemed competitors, marked a significant achievement for the firm, Barnett said.
“The City of Sydney competitions are very tough and, of course, Bate Smart and BVN are two of the top architectural companies in Australia. So, we’re particularly chuffed that we won unanimously.”
McBirnie plans on submitting plans for approval late this year and is aiming for construction to begin in the third quarter of 2025. But there are challenges prior to building.

The area was next to light industrial buildings.
“The key challenge will be balancing construction costs, particularly during the groundworks where there is a lot of fill and potential ground-water contamination,” McBirnie said.
“We are fortunate to have a good construction partner in FDC Construction and will work with them in an open-book and collaborative manner to ensure the cost and other project risks are effectively managed.
“We have been in planning for two years working through the concept DA and design competition. Subject to approval, we would like to start ASAP and anticipate a 22-month build.”
Right next door, Corio Projects is building a seniors living development on Rosebery Avenue, with 170 independent living units and 34-bed residential-care facility across six buildings.