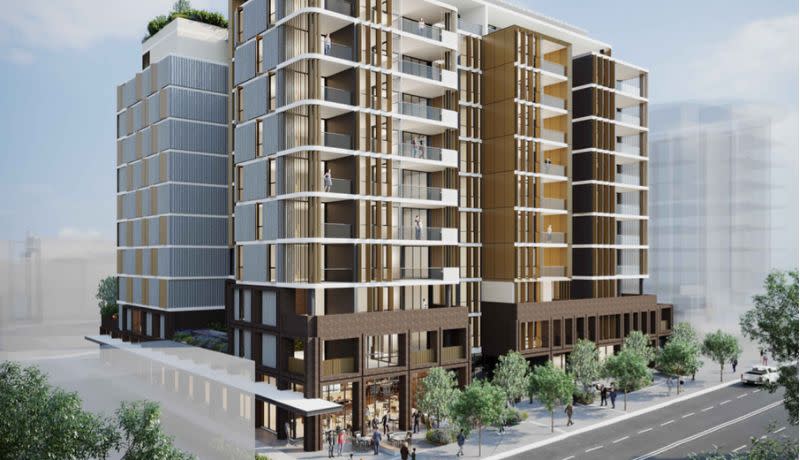Illawarra developers have filed plans for a 12-storey, mixed-use tower on the edge of downtown Wollongong, just a year after they secured a next-door sixth lot for the 2884-sq-m parcel.
Locally registered Kosto and Blaze Services paid $2.9 million for the additional 613sq m on Corrimal Street, completing the six-lot parcel.
Company directors Goko Blazeviski and Daco Kostovski are also listed as directors of GS and DA Properties, which online documents show acquired the adjoining lots three years earlier.
The developers are hoping a previous application to the City of Wollongong—approved for a similar 12-storey building in 2004 on just five of the lots—will help ease the way for their shoptop venture.
The proposed development seeks 83 residential apartments across 10 upper levels, both internal and external rooftop communal space, with commercial tenancies at ground level and basement carparking.
Legal counsel for Wollongong says the 2004 development approval for five of the six lots—also for a 12-storey mixed-use tower—sought demolition of the existing buildings. Enough work was undertaken that the earlier approval remains “an activated consent”.
Despite the earlier approval, Stantec—who authored much of the application— said the developer wished to proceed with a redesigned project.
▲ The developers are hoping a previously approved application will help ease the way for their shoptop venture.
“The new landowner has decided to proceed with a development application for a redesigned building on the site to allow for an improved streetscape presence, a varied building footprint and a design which more effectively integrates with recent development in the locality,” the Edmonton-headquartered design, engineering and environmental consultancy wrote.
Under new plans the residential units will be made up of 11 one-bedroom apartments, 33 two-bedroom and 39 of three bedrooms.
About 900sq m of commercial space will be shared across two tenancies with frontage to Corrimal Street, Moore Lane and a proposed southern laneway. There will be 811sq m of communal open space on the first level and another 298sq m on the rooftop, with swimming pools on both floors.
Two basement levels will provide parking for 129 cars.
ADM Architects, who are also Wollongong-based, are the project designers.
Critically, Stantec says the key elements of the originally approved development, such as the endorsed building height, will be replicated in the new design.
That is important since there are two different maximum allowable building heights over the six lots—24m across two and 32m across the other four. At a proposed height of 39.5m the tower exceeds both.
In a clause variation statement asking council to allow the building dimensions, Stantec argued a nearby 10-storey building “already significantly exceeds the 24m maximum building height”.
“Flexibility is sought for the application of the building height variations so that a better outcome is achieved for the site, vehicular movements and overall streetscape,” Stantec said.
With total estimated development costs exceeding the gazetted $30-million threshold, the project will need to be referred to the Southern Region Regional Planning Panel.










