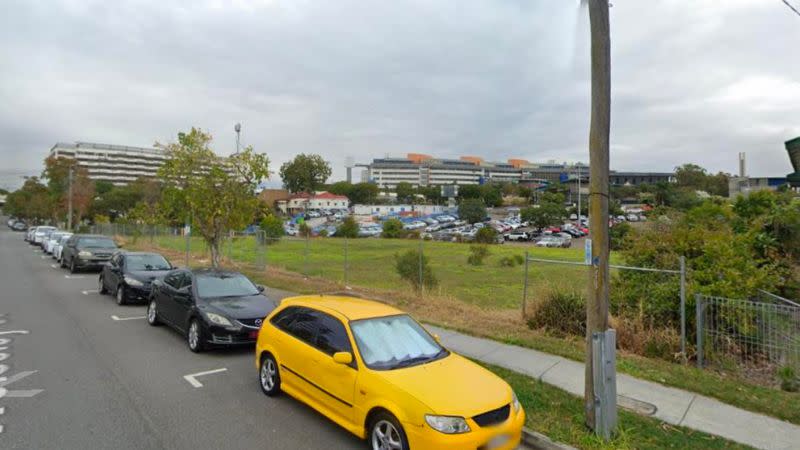
Canadian investment powerhouse Northwest Healthcare Properties has filed plans for a medical-focused hub including a new hospital at Woolloongabba on Brisbane’s southside.
The proposal comprises an eight-storey building on an east-facing 3036sq m site at 7-17 Wolseley Street near the Princess Alexandra Hospital.
To be known as the Buranda Health Hub, it would provide 12,400sq m for a hospital and health care services—including suites for medical professionals—as well as a pharmacy and cafe.
The development application is part of Northwest’s strategic plan to expand its local footprint. Last year, the Toronto-based group made a failed $2.8-billion takeover bid for Australian Unity's Healthcare Property Trust.
“Northwest Healthcare Properties are seeking to grow their Australian presence, with a focus on expanding healthcare services and facilities within knowledge precincts,” a submitted planning assessment report said.
“The Woolloongabba site offers an opportunity to allow Northwest Healthcare Properties to fulfil this intent.”
The DA said the proposal “responds to the need for increased health care services within proximity to the existing hospital … and will service both workers in the district centre and residents in the surrounding area through the nearby public transport nodes”.
Spanning six lots, the vacant site—purchased by Northwest last year for $12.54 million—is close to the Buranda, Dutton Park and Park Road train stations as well as the eastern busway and the PA busway platform.
It was secured with an existing approval in place for a 20-storey integrated health facility comprising education, allied health, office, residential care and assisted living. Exceeding the building height limit by five storeys, the application was initially refused but given the green light in 2017 after a Planning and Environment Court appeal.

“The approved bulk, height and scale of this approval is a matter that the council ought to consider when assessing the subject development application,” Northwest’s DA said.
“The [Buranda Health Hub] proposal is for eight storeys in lieu of a 15-storey height limit for the site.
“Moreover, the development complements surrounding medical based land uses, and as such, is not outside the ambit of what could be expected by the community at this location.”
According to the documents, the Design Worldwide Partnership scheme is intended “to facilitate an adaptive health hub with spaces that can be utilised as health care services or hospital through adaptive reuse”.
Its upper levels would be occupied by hospital and health care services with a ground-floor pharmacy and cafe offering complementary uses for visitors and staff.
“These uses will increase the diversity of offer in the surrounding area and will coexist with existing residential and community activities,” the DA said.
DWP's design includes “a range of materials and finishes, and well-articulated facades, to present a visually interesting built form”.
“The proposed design deliberately gives regard to the council's New World City Design Guide—Buildings that Breathe, and other subtropical design principles,” it said.
Among the planned design elements are containerised planting in the podium to promote “living greenery”, recessed ground plane to provide shading to communal seating areas, a glazed facade with external shading fins, end of trip facilities and street awnings to encourage active transport and street activity.
“Podium planting on upper levels provide greening to the facade to further enhance the verdant aestheitic of the development,” the DA said.