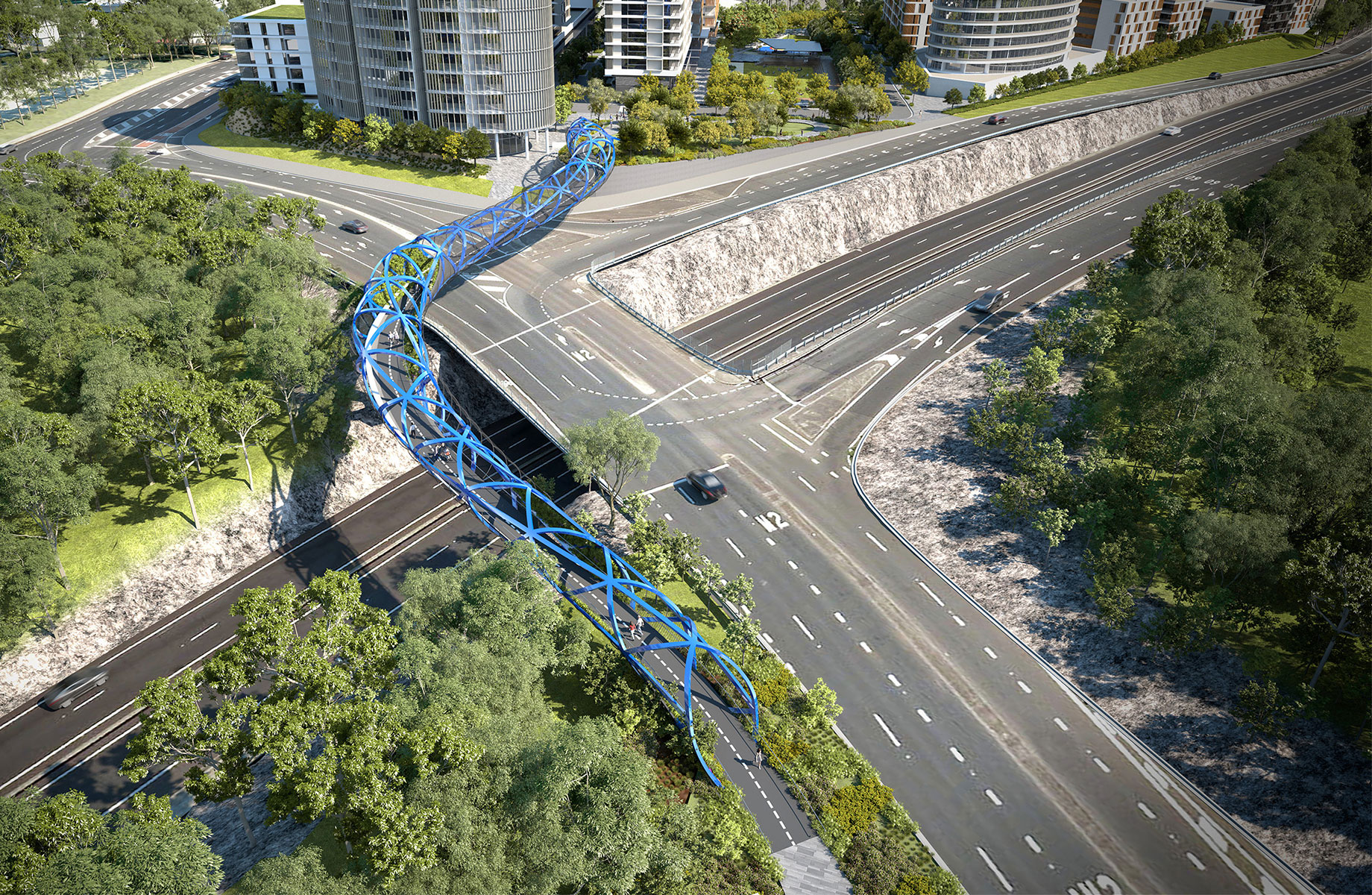Work Starts on $40 Million Pedestrian and Cycle Bridge
The NSW government’s land and property development arm Landcom has commenced construction of its new helix-shaped pedestrian bridge at North Ryde.
The 160-metre-long bridge, the first of its kind in the world due to its complex 32mm flat plate steel construction, will twist and contort above Delhi Road and the Hills M2 motorway.
The $40 million bridge has been designed by architect KI Studio and structural engineering firm Arup and will require innovative fabrication and construction methods.
Construction has been awarded as a joint venture between Arenco and the Daracon Group, with western Sydney-based steel fabricator S&L Steel, sub-contracted for the fabrication of the structure.
Sections of the bridge are now being fabricated off-site and on-site construction will start with the bridge supports later this year.
Related: Landcom Releases Land Site for 1600 Homes

“Today is an exciting day for Landcom’s Lachlan’s Line project, with work beginning on this innovative, eye-catching bridge that will become a landmark in our city,” Landcom chief executive John Brogden said.
“Its sinuous, fluid form gives it a sculptural quality, and the bridge will be very noticeable, with its blue spiralling truss design.”
The bridge will support the 5,000 new residents who will eventually reside at Lachlan’s Line masterplanned community.
The precinct will feature 2,700 residential apartments, high-quality open spaces, parks, playgrounds and retail spaces, all connected to North Ryde Station.
“Thousands of pedestrians, cyclists and motorists will interact with this engineering marvel each day, which is another example of Landcom’s commitment to providing high quality, safe infrastructure for residents of our developments and the wider community,” Brogden said.
Construction is expected to cause some disruption to motorists at various times due to temporary lane closures with the majority of construction to be largely undertaken at night.















