Resources
Newsletter
Stay up to date and with the latest news, projects, deals and features.
SubscribeFrom building in space to towers 10km high, there seems to be no limit to the imagination on International Skyscraper Day, celebrated September 3.
The date marks Louis H Sullivan’s birthday, the US architect regarded as the “father of skyscrapers”, who was born in 1856 and contributed to the commercial boom of Chicago.
The rise of tall buildings followed the perfection of lifts in 1854. In 1885 Sullivan and Dankmar Adler designed a 10-storey commercial with a tower rising an additional seven-storeys.
The Auditorium Building ,which included 400-hotel rooms, 136 offices and a 4200-seat theatre, was one of the first skyscrapers completed, just behind the Home Insurance Building, which was also built in Chicago in 1885.
Today, the world's tallest building, Dubai’s Burj Khalifa, reaches to 160 storeys or 828m high, and could reach up to 1000m if construction ever resumes on the Jeddah Tower in Saudi Arabia.
However, the appetite for buildings above 500-metres faded in 2020 due to the pandemic.
Whether it was due to funding, space, technology or physics these are some of the tallest skyscrapers ever imagined, but never completed.
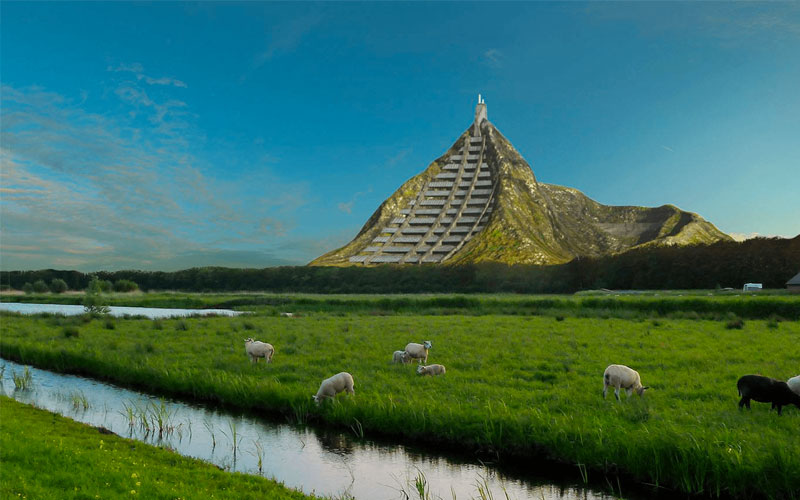
This artificial mountain was planned for for a site in the Netherlands and was originally started as a passing idea in 2011 by Thijs Zonneveld, a journalist and cyclist.
The mountain would have helped athletes in the relatively flat country train and quickly gained support from the nation’s climbing, cycling and skiing associations.
The architects were quick to draw up the design, however, other details were limited.
Die Berg Komt Er was not the only building planned to hit the 2000m mark—other tower concepts of note include the proposed Shimizu Mega City Pyramid [main image] to be built in 2030 in Japan and the Hexahedron City, designed in 1949 to be built in Scottsdale, US.
Height: 2000m
Use: Recreation, mixed-use
Design: Hoffers & Kruger
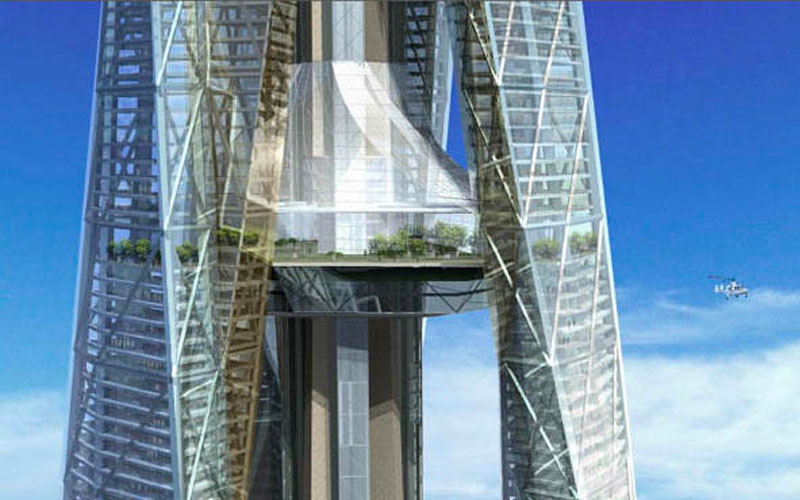
The Dubai City Tower was planned to be built along the Gulf Sea, creating a new cruise ship terminal and marina. It also had 400 storeys of residential space and a 400m tall “energy-producing spire”.
The tower was split into six building masses rotating around a Sky Plaza central core with convention and event spaces on the lower levels.
There would have been distinct vertical neighbourhoods connected via a vertical bullet train.
Details about the developer and architect were expected to be announced at the Dubai Cityscape 2008, however, it seems that didn’t eventuate.
Height: 2400m
Use: Residential, retail, marina
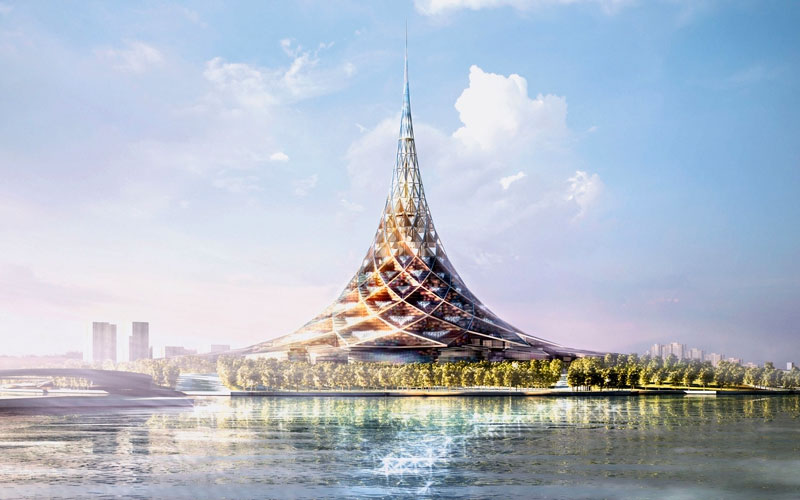
This building, designed in 1988, started as a “two-mile high tower” and could soon become the centrepiece of Shanghai’s financial district. The designs were reworked in 2019 to create a 2000m tower.
The building uses tension “like a vertical Golden Gate Bridge” and has thousands of small windmills to ventilate the building and absorb winds.
The tower is expected to be filled with waterfalls, gardens, small lakes. It would extend 100m under the ground and be 1km in diameter.
Tsui is partnering with Gensler Associates for the project, which will be built next to the pentagon building in Pudong.
Height: 3219m
Use: Mixed-use
Design: Eugene Tsui
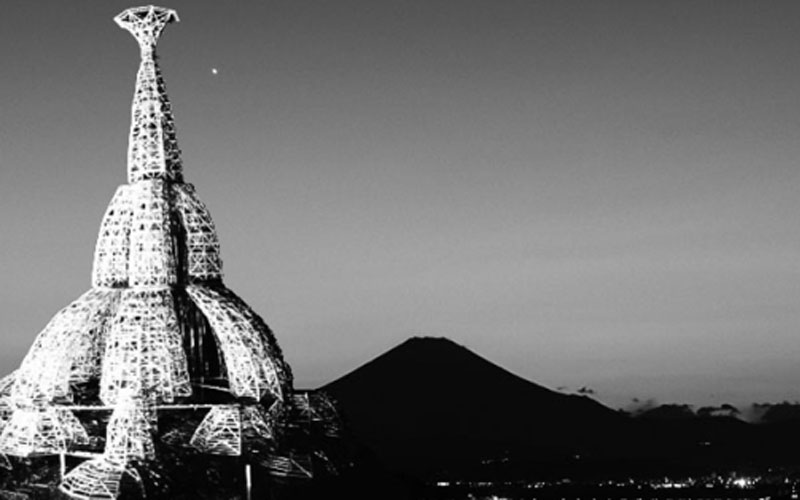
The skyscraper, with its name from the biblical story of a tower that reaches to the heavens, was planned for Tokyo.
The building concept was designed in the 1990s with an 110sq km base and would have had residential and commercial tenancies on the lower levels.
Commercial, office and hotel facilities would have been located up to 2.9km above ground, with education, leisure and government tenancies above that.
Industrial and laboratory research facilities and a space development centre were at the top.
Another Tokyo tower of note was the X-Seed 4000, designed in 1995. This 4000m tower would have 800 storeys for residential, hotel and office use.
Height: 10,000 metres
Use: Mixed-use
Design: Toshio Ojima
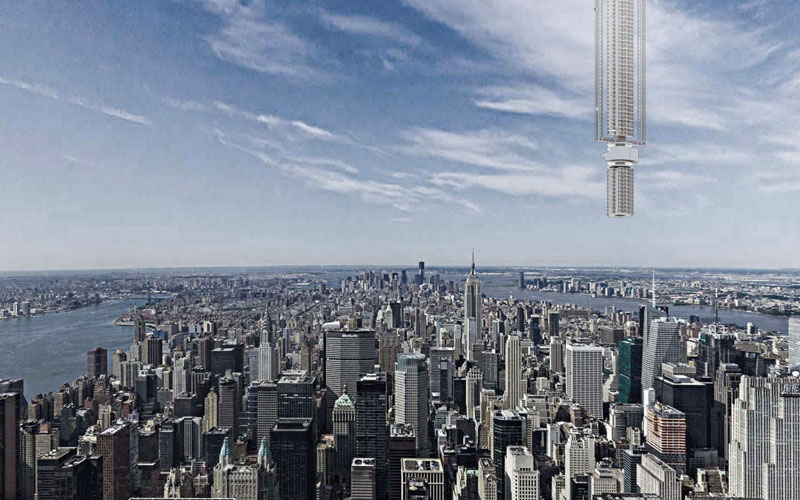
This tower hooked to an asteroid would be divided into segments and built in Dubai.
The building, designed in 2016m would trace a figure-eight form and would have the slowest trajectory over New York City.
The lowest segment of the tower would be used as a transfer station and for retail, entertainment and dining.
The next section is for office, then agricultural use, residential, monuments, worship, religious use and the very top would be used for funerals or to commemorate the dead.
Height: 29,000 metres
Use: Mixed-use
Design: Clouds Architecture Office