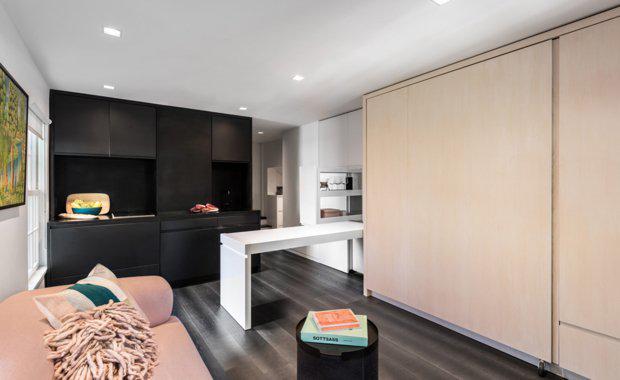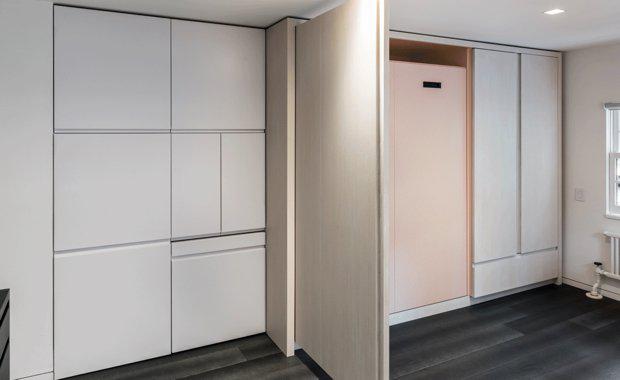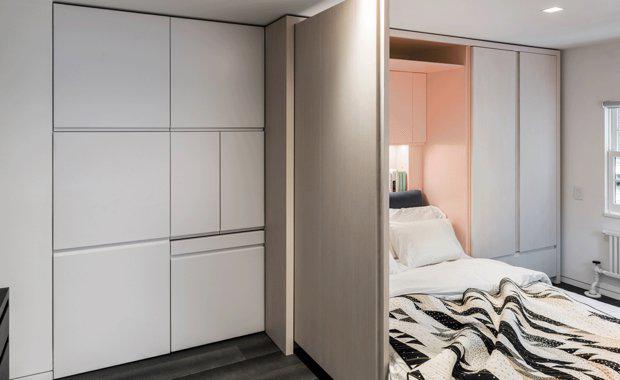Would You Live In An Attic? NYC Designers May Convince You
New York-based architecture firm MKCA have created the 'attic transformer' - a creative living alternative out of a five-foot tall storage attic space in an attempt to answer the question of sustainable urban living.
The firm was approached to create a 'gracious and multi-functional home' by clients who had acquired a 1840s 225 square-foot wood and brick townhouse in the West Village that contained a five-foot tall storage attic space.

“We are passionate about producing design that makes urban living more attainable, more gracious, and more sustainable," MKCA Founder Michael Chen said.
"As cities become denser, an inventive approach to design for smaller spaces is becoming ever more important to the pursuit of a well-lived urban life.
"In the case of the Attic Transformer, we maximise space and function in a minuscule apartment, designing for elements and uses that might otherwise be impossible, but in a lively and playful way."With exposures on three sides, the townhouse's space was gutted to studs and rebuilt from the inside out, including new thermal and waterproofing systems at the three exterior facades and roof.

Extensive upgrades were made to the sagging wood structure of the building to level floors and ceilings and to reinforce decades of water damage in the historic structure.
The project took advantage of the compact attic space that does not offer comfortable standing height, but nevertheless offered a useful volume for numerous apartment functions. The space was aggressively subdivided and loaded with custom fabricated transforming elements including hanging clothing storage, pantry storage, and a pull-out dining table that is paired with a pull-out workstation that converts the table into a home office with desktop computer and storage below.

"The transforming elements make comfortable living, cooking, dining, working, and entertaining all possible, even in a tiny space," Mr Chen said.
"Custom millwork, and vintage and contemporary furnishings in tactile and well crafted hardwoods, mohair, and wool make for a luxurious and youthful interior design.
"This intricate apartment marks MKCA’s smallest project yet."

Since launching in 2011, MKCA has completed numerous award-winning micro projects such as the Party Wall, Unfolding Apartment, and Five to One Apartment.














