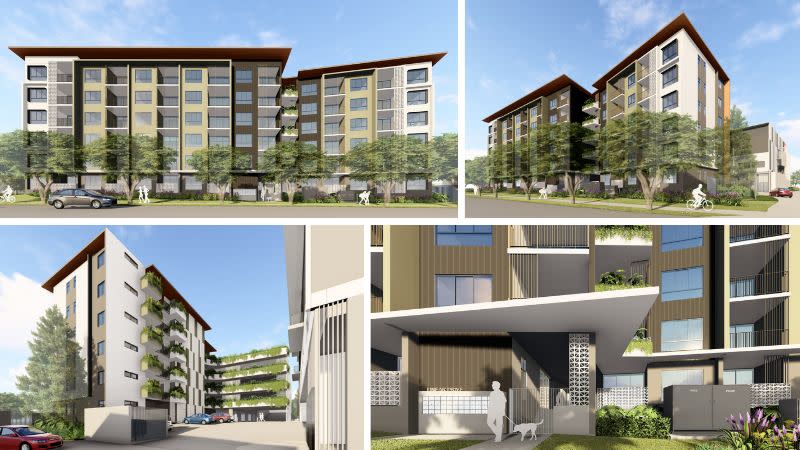YMCA Lodges Brisbane Affordable Housing Plans

YMCA Brisbane has filed plans for a six-storey affordable housing project to be integrated with its existing multi-purpose building at Mango Hill, north of the city.
The proposal by the Young Men’s Christian Association charitable organisation—better known under its acronym or as The Y—comprises 42 apartments “for mature female residents”.
It is earmarked for a vacant portion of its 5831sq m holding in a low-medium density neighbourhood at 22 Halpine Drive.
The existing multi-purpose building includes a vocational school for 12 to 15-year-old students, a gym, op shop, cafe and a church.
Under the plans, 35 one-bedroom units and 12 two-bedroom units would be built to cater for residents with varying mobility capabilities and care requirements.
“This addition to the already approved and operating mixed-use development is to be undertaken for the purpose of providing housing to women over the age of 55 who are currently experiencing significant social or housing disadvantage, as part of an overall welfare structure supporting residents on their journey to self-determination,” a planning report said.
“The subject site offers significant locational opportunities that address the key requirements of people experiencing financial stress, including excellent access to public transport networks, shopping/employment centres and open space/recreation facilities.”
The development would be owned, managed and maintained by YMCA, which among its other services and programs is a registered provider of community housing under the National Regulatory Scheme.

A dedicated five-storey carparking structure—enabling direct access to the units—is also proposed between the existing four-storey multipurpose facility and the new apartment building that will increase the number of parking spaces from 61 to 113.
As well, bicycle parking spaces will be increased from 24 to 71.
A design statement by Mode Architects said the apartment building was to be oriented towards Linear Drive and would provide “a high-quality, contemporary residential building … including an interesting roof form and a highly articulated facade”.
It would feature decorative blockwork and metal screens, incorporating fine architectural elements including a varied roof form, splays, weather protection devices, recessed balconies, external breezeways and a varied colour palette.
The development proposal also includes communal space with a shared barbecue area on the ground level and the existing landscaped outdoor recreation space associated with the school would also be available for use by residents and their visitors.















