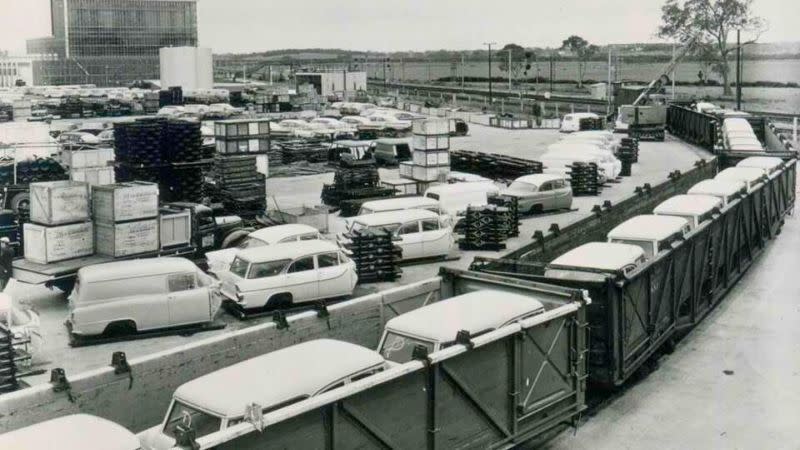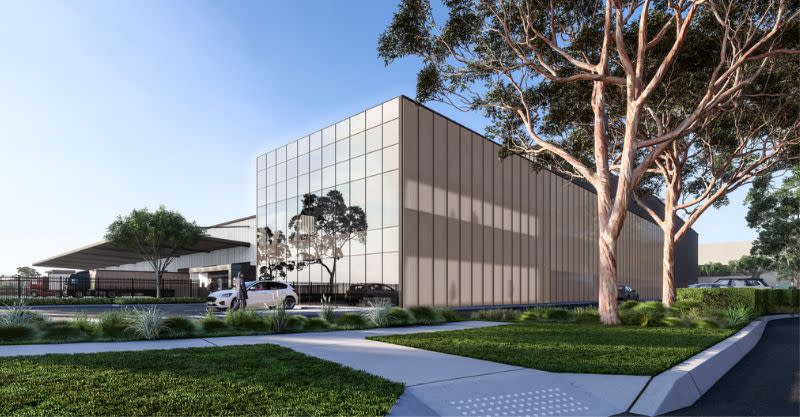Resources
Newsletter
Stay up to date and with the latest news, projects, deals and features.
Subscribe
Aliro Group has lodged plans for six warehouses on the site of the former General Motors Holden factory at Victoria’s Dandenong South.
The property development, investment and funds manager will create more than 80,000sq m of industrial and logistics space with the $50-million development.
Plans before the Greater Dandenong City Council show the six warehouses, plus five offices and parking for at least 538 vehicles, would sit on a 13.56-ha property at 48 Assembly Drive, about 35km south-east of Melbourne’s centre.
That address is part of the 62ha General Motors Holden acquired in 1954 for a new body and vehicle assembly plant. The first stage of the plant produced its first vehicle, an FE Holden, on September 19, 1956.
General Motors closed its Dandenong plant in 1991 and six years later it was sold and repurposed as an industrial estate.
Aliro will repurpose a large-format warehouse on the site to create two, while building four more. Disused administrative buildings will be demolished. Each warehouse will have a main office, dock office, separate loading facilities and carparking.

The former General Motors’ administration and cafeteria building on the north-east corner of the site is heritage-listed.
Greater Dandenong council said the GMH plant was a prime example of “a large post-war Victorian factory complex associated with the industrial and commercial development” of the area.
It was the biggest of three major industrial complexes opened at Doveton during the area’s rapid industrial expansion of the 1950s.
The council added it was an example of the “latest in architectural industrial design” with the use of aluminium curtain walls and spandrel glass, as well as the “provision of extensive staff amenities”.
Spandrel glass is designed to be opaque in order to help hide features between the floors of a building, including vents, wires, slab ends and mechanical equipment.
In documents before the council, town planners ProUrban said the industrial park proposal had been developed with regard to the heritage significance of the site.

The plans were to integrate the curtain glass wall design from the original administration and cafeteria building into Warehouse Two. Built-form setbacks would be similar and the office designs would mimic the previous administration building’s total height.
The planners said rainwater would be captured from the facility, with a combined minimum storage of 120,000 litres. A 100kW solar power system will be installed and translucent roofing would making better use of daylight.
It’s not the first time Aliro Group, led by Charter Hall co-founder David Southon, has lodged plans for a former car-making site.
Originally Aliro had planned to develop the former Toyota car group site in Sydney’s south into a mixed-use business park development with accommodation and pub venues.
However, it scrapped the masterplan in June—citing a lack of demand for office and commercial space—and just last month applied to reuse some of the structures while developing a further eight new industrial buildings in a staged development in Carringbah.
The estimated cost of that project is $148 million.