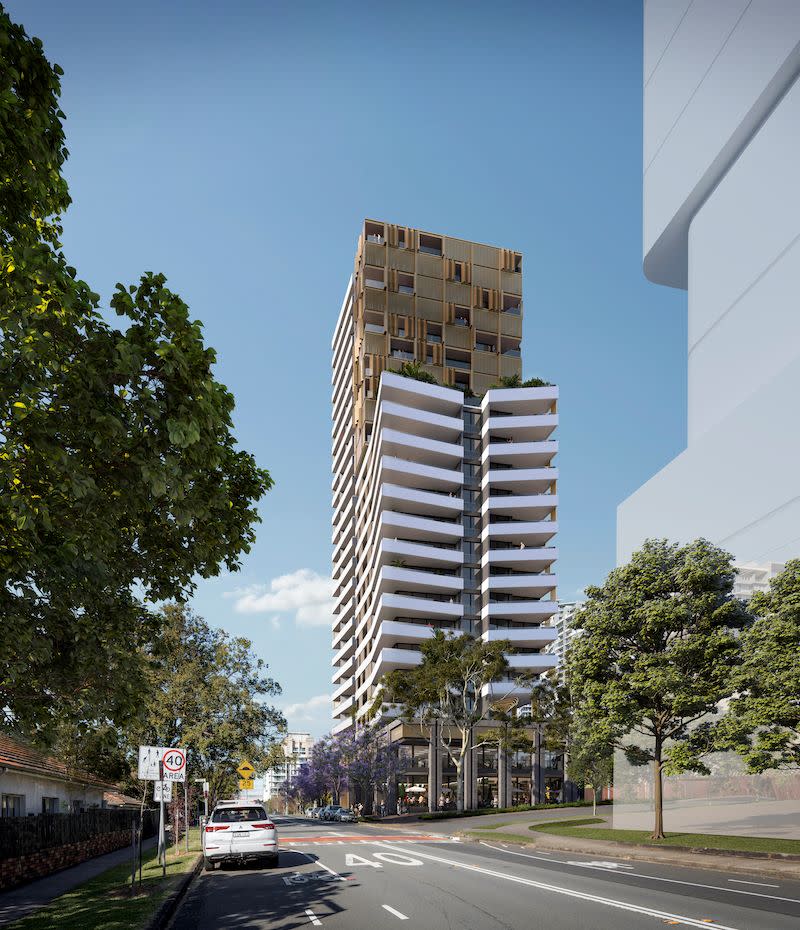AJC Design Gets Nod for Chatswood Tower Project

AJC Architects’ design has been chosen for a 24-storey mixed-use tower in Sydney’s Chatswood by the NSW government architect.
Sitting on the border between a commercial and a residential district at the northern end of Anderson Street on the lower north shore, the stepped tower holds 86 residences above a commercial podium with flexible tenancies.
The project extends over two separate sites that now hold low-rise apartment blocks.
The area is a hotspot for unit developers, with hundreds of apartments under way in towers from Coronation Property, Central Element, and others.
Following a concept of “high-rise houses” and intended for downsizers and multi-generational families, the AJC tower will contain about 30 per cent three and four-bedroom apartments.
Landscaping by TCL will feature along the north, east, and west elevations, with large trees in the podium’s communal terrace and an upper roof terrace.
Amenities will include a communal working-from-home space, as well as a gym, pool, and outdoor recreation facilities.

Studio lead Kelly Green said that the project would perform to a 5 Green Star rating.
“We wanted to create a place that local residents could also enjoy so the pocket park was a key move that benefits the building residents, locals and the environment with space for large canopy trees to grow and contribute to the leafy north shore character,” she said.
The project by Truslan Group and Changfa Group is yet to be submitted for development approval, but are due to be filed early in the new year.
AJC director Brian Mariotti said that “the client’s aspiration to do something exceptional here and focus on great design gave us the freedom to be bold and experimental”.
Competition under way
Also in Sydney, developers ICD Property and real estate investment firm Belingbak have begun a design competition for its redevelopment of 372—382A Pitt Street, with five firms invited to submit their vision for the site.
Competing in the process is Woods Bagot, Neeson Murcutt & Neille partnered with Bates Smart, Kelly Hill Architects partnered with Crone, Fitzpatrick & Partners partnered with Tonkin Zulaikha Greer, and fjmt studio.
Each will design and present their interpretation for the future CBD tower before a jury of independent judges in January.
This follows the project’s Concept Development Approval issued in mid-September, when the Central Sydney Planning Committee approved plans for the existing low-rise commercial building in Sydney’s CBD tech-precinct to be transformed into a 58-storey tower comprising a 297-room hotel, 30 luxury residences, and a retail, entertainment, food and public art offerings.














