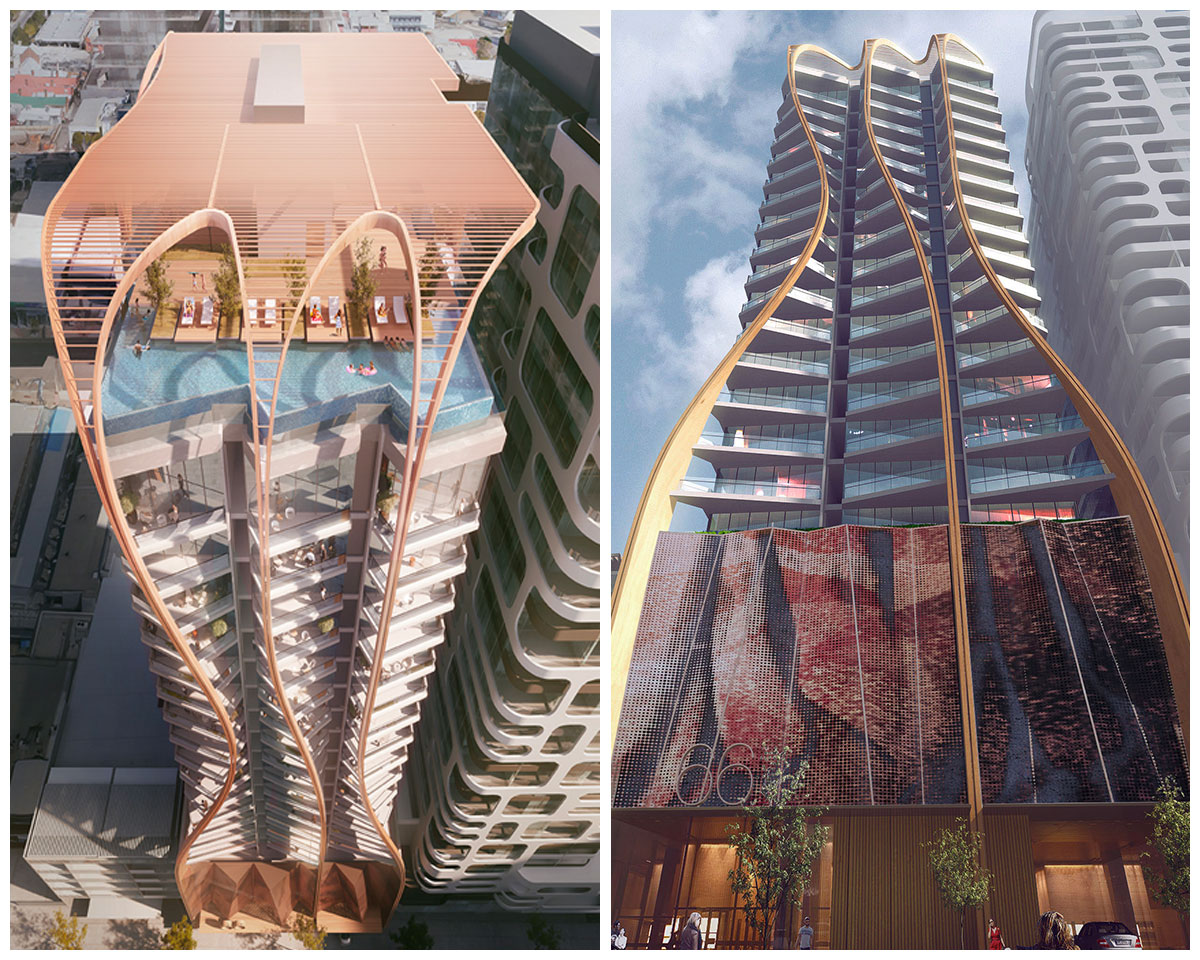Bullish Brisbane developer Aria Property Group has lodged its second residential development application within a month, in a sign of confidence for the Brisbane apartment market.
Aria has lodged a proposal for an ambitious 128-apartment mixed-use tower at 66 Hope Street with the Brisbane City Council.
The developer has tapped architecture firm Koichi Takada to design the tower, which is located on the doorstep of Brisbane’s cultural and performing arts precinct.
In a tentative lending market, the developer has tailored the offering to owner-occupiers, with three- and four-bedroom apartments, an open-air rooftop and “more than ten times” the communal open space requirement.
Aria development director Michael Hurley said Brisbane had experienced a flight to quality as the market weakened.
“If you compete on price you are going to be doing some pretty bad stuff, but if you are focusing on quality, that will allow you to stand out,” Hurley said.
“Our product speaks for itself, but we do spend a tremendous amount of time making sure that we are exceeding people's expectations.”
A 4-storey podium at street level will house an “activated” gallery space, designed to function as a display for changing art pieces from local museums.
The site’s double-height entry will blend retail and lobby space as a contribution to the public realm, Hurley said.
“The arts precinct is embraced through the building’s ground floor podium that will activate public engagement.”

The 1,342sq m site has a 29m frontage to Hope Street and is within a 300 metre walk of the heritage-listed Queensland cultural precinct.
LED lights will festoon the timber ribbons along the building’s facade to emphasise its built form at night.
“Creative lighting is the calling card of all major cities and Brisbane is no different,” the development application reads.
“The driving concept of the building [is] where art is integrated from the ground lobby, to typical lobbies, to the podium, to the roots rising up the building to the rooftop itself.”
One level of basement car parking and three levels above the building’s entry will house 172 car parks, while level 5 apartments will have access to private gardens atop the podium.
Architecture firm Koichi Takada was chosen from a design competition with Elenberg Fraser, DKO and DBI. The entries were presented to the lord mayor and planning chair.
If approved, it will neighbour Aria’s 216-apartment “waterfall” project on Hope Street and join the developer’s two recently-approved residential projects in West End under construction.
Earlier this month, Aria lodged plans for a 13-storey, 127-apartment residential tower in Kangaroo Point.
The Hope Street building will aim for a Nathers 6 Star rating.