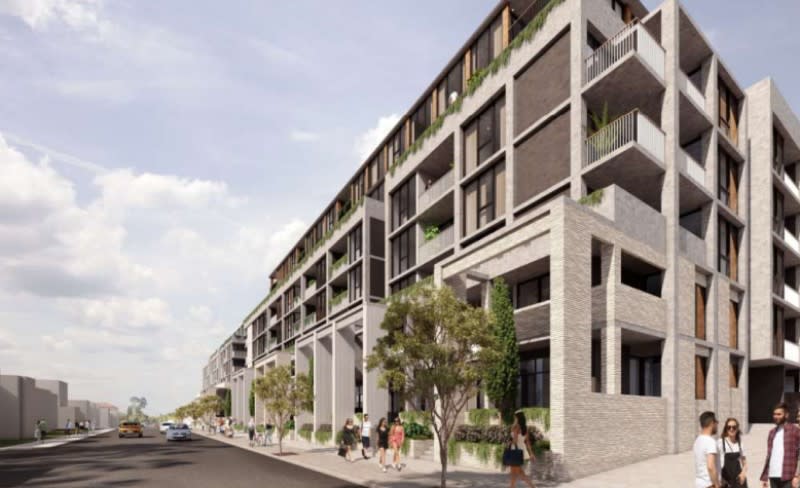Resources
Newsletter
Stay up to date and with the latest news, projects, deals and features.
Subscribe
Plans have been filed for a three-building project on a former school site at Coburg in Melbourne’s north.
BEG Projects is behind new plans for the 1.117ha site at 81a Bell Street, the former site of Coburg High School
The site has previously been the subject of several permits and proposed plans for redevelopment. All permits for the site have expired.
Last year BEG Projects’ proposal for the site was rejected by the Victorian Civil and Administrative Tribunal due to the built form proposed in the plans.
Documents with the fresh application now before the City of Merri-bek Council indicate BEG Projects intends to address those previous issues.

The developer is proposing three buildings from 5 to 11 storeys plus public open space and pedestrian links running east-west through the centre of the site as well as along the southern border.
It comprises 444 apartments and townhouses plus 239sq m of retail floor space and 106sq m of food and drink space.
The plans also include 449 carparking spaces across two basement levels with a porte cochere fronting Bell Street and 716 bicycle storage spaces across the site.
CHT Architects have prepared the new plans. Council records show an estimated development cost of $105 million.
The site at the southwest corner of Bell and Rodda streets marks the start of the Coburg Major Activity Centre.
Coburg High School was established in 1916 as one of the first co-educational state secondary schools in Victoria, opening with 195 students. It was closed in 1993.