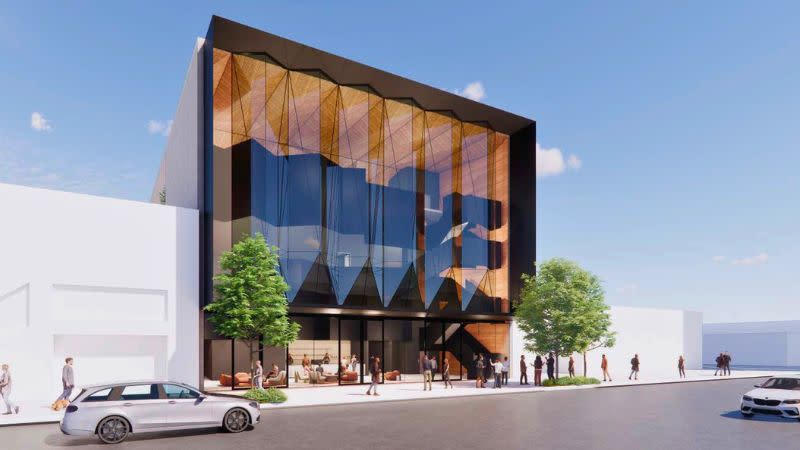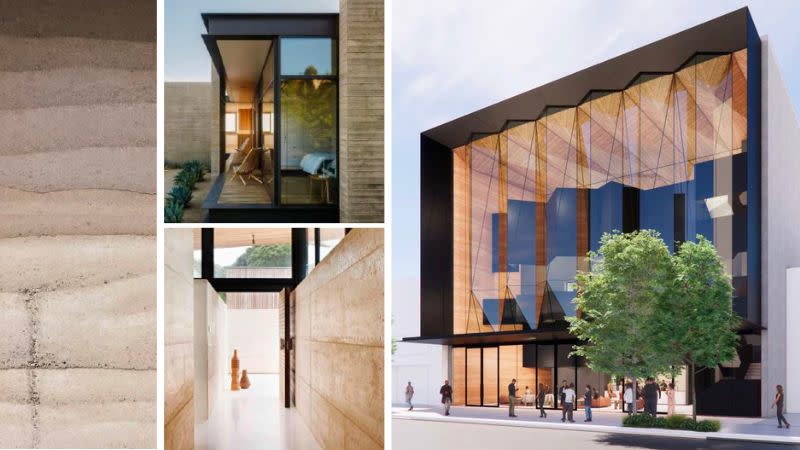Union Files Conference Centre Plans for Inner Brisbane

One of Australia’s biggest unions is expanding its development plans in Queensland, filing plans for a conference centre in Brisbane’s inner north.
The Construction, Forestry and Maritime Employees Union want to build the centre, that would stand 21.6m high, the equivalent of about six storeys, next to its office in Bowen Hills.
The centre is slated for 10-12 Campbell Street, which is across the road from the site of the union’s approved Nettletontribe-designed 30-storey highrise, which is an amalgamated 3276sq m block.
According to RPData, 10 Campbell Street was sold in August of last year for $4.5 million to the CFMEU.

The centre would have a GFA of 1470sq m on the 866sq m site. and includes a bar and roof terrace, and parking for 18 vehicles, according to the plans filed with Economic Development Queensland.
The plans, also by Nettletontribe, indicate a project cost of $30 million.
The centre would cater to 406 to 478 patrons using flexible seating systems that allow multiple stage and seating configurations.
“The concept design for the conference centre at 10-12 Campbell Street has been designed to activate the existing urban streetscape and to provide a flexible event space for its users,” the plans said.
In addition to operating as a function venue, the space can be used as performance [and] rehearsal space and more public uses, for example dance or performance classes, play-reading, meditation and yoga groups.”
















