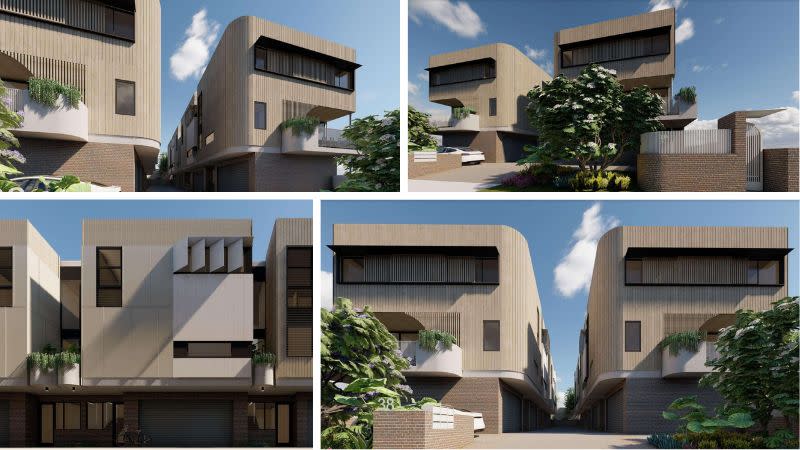Resources
Newsletter
Stay up to date and with the latest news, projects, deals and features.
Subscribe
A suburban townhouse development proposal with a design nod to the Brutalist movement popular in the 1960s and 1970s has been filed for an infill site on Brisbane’s inner-west.
The three-storey scheme comprising eight residences has been designed by Hayes Anderson Lynch Architects.
It is earmarked for a 1220sq m holding at 35 Shottery Street, Yeronga, which changed hands in February for $2.35 million.
Brisbane-based developer Creera, led by Rob Aird and Matthew Greenwood, has lodged the development application.
Under the plans, the strata-titled townhouses would each comprise three bedrooms and two bathrooms on the top level, sitting above an open-plan kitchen, dining and living area with a balcony on the first level, and double-garage and multi-purpose room on the ground floor.
Eighteen carparking spaces, including two for visitors, would be provided.
If approved, the townhouse complex would replace a sprawling 487sq m eight-bedroom, five-bathroom home.
“The architectural aspirations for the proposal are focused towards providing a vibrant and contemporary residential building which still retains a human scale,” the documents said.
“The bulk and scale of the building form have been actively reduced through considered design techniques.”

According to the submitted planning report, the proposal is “of architectural merit and despite some relatively minor non‐compliances relating to building height, the proposed development is fully compliant with the relevant performance outcomes”.
“This infill redevelopment will contribute to Brisbane’s much needed housing supply at this time … [and] is of a type and scale evident within the locality immediately surrounding the subject site,” it said.
Across the road, Brisbane developer Pradella launched its debut Yeronga project, Jardinia, in January.
Designed by Wiltshire Stevens, the project comprises 87 one, two, three, and four-bedroom residences across a five-level building at 26-36 Shottery Street.