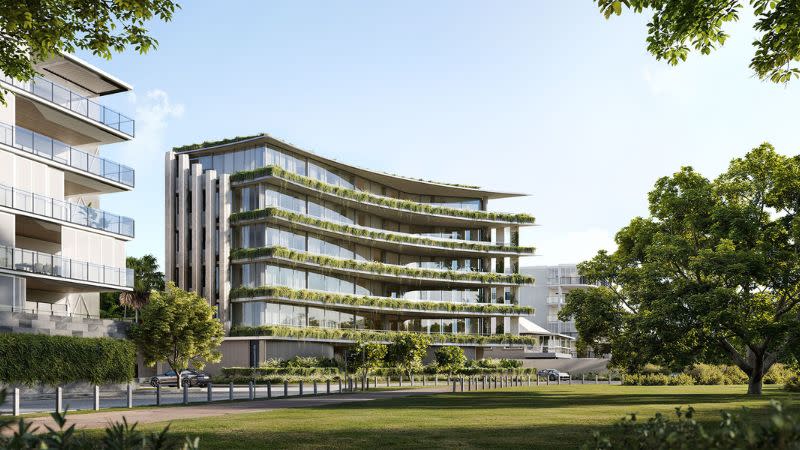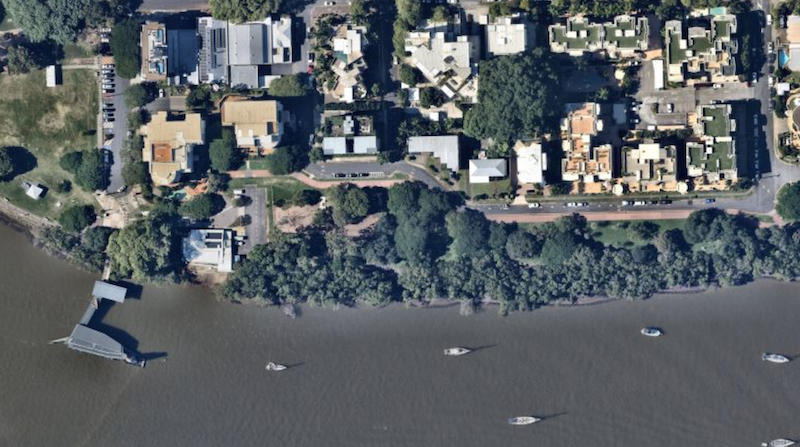Resources
Newsletter
Stay up to date and with the latest news, projects, deals and features.
Subscribe
Byron Bay-based developer Molti has taken the covers off plans for its debut development in Brisbane.
It has filed a proposal for a six-storey boutique building with five whole-floor, four-bedroom apartments in clifftop Kangaroo Point.
The high-end residential specialist tapped architects Bureau Proberts to design the scheme for the triangular-shaped holding at 4 MacDonald Street.
Molti co-founder Ben Teague said the architectural vision aimed to elevate the urban design standards and contribute to the evolution of the inner-city enclave.
“We’ve sought to curate a series of single-level residences where their unique and stunning outlook is maximised through beautiful and functional design,” Teague said.
“This design aims to exist in harmony within the current and future context of Kangaroo Point, while taking cues from the nearby Story Bridge, to be a building that will forever feel relevant within its location.
“It’s carefully considered height and scale maintain views to the bridge and relationship to neighbouring buildings.”
The developer secured the 797sq m riverfront site in February in a strategic shift north beyond Byron’s lighthouse-adorned cape.
At the time, Teague told The Urban Developer that Molti had identified Brisbane and south-east Queensland as key areas where it wanted to target premium locations in blue-chip suburbs.
“We saw this site and wanted to have a good crack at it, given its riverfront location. It’s a spot that’s going from strength to strength and with the Olympics and everything that’s coming up we just can’t see it slowing down, particularly in that premium space.”
The building design features a strong curvature to provide its apartments with views of the city, river and Story Bridge.
Under the plans, basement parking is proposed to accommodate 17 vehicles and a ground-floor communal wellness area will include a pool, sauna, steam room and other amenities.

Capping the proposed development is a planned private rooftop recreational terrace with an infinity pool for the exclusive use of its penthouse occupants.
Cantilevered balconies are bookended by a series of sculptural concrete pillars on the north and south that provide a primary structure for the building and screened openings for privacy.
As well, elevated horizontal gardens that run the length of the balconies are designed to provide a soft and organic interface and link to James Warner Park directly across the road.
Bureau Proberts partner Andrew Bell said the Queensland capital’s historic bridge, which was opened in 1940, had informed much of the design.
“The formed precast elements take on a sculptural quality for the building, along with the metal sweeping planter boxes, paying homage to the unique form, materiality and detailing of Brisbane’s iconic Story Bridge,” he said.
“Informed by its river edge city aspect, subtropical climate, and the bridge’s spans, the project offers a subtle balance between the natural beauty of the water’s edge and the historic significance of Australia’s largest cantilever bridge.”
Meanwhile, it has been announced that Molti co-founder Matt Martino has decided to pursue other opportunities with his own business, Martino Group.
In a statement, Teague said Martino would remain a shareholder of Molti but “to facilitate his pursuit of other business opportunities, he will be stepping back from his operational responsibilities with Molti”.
