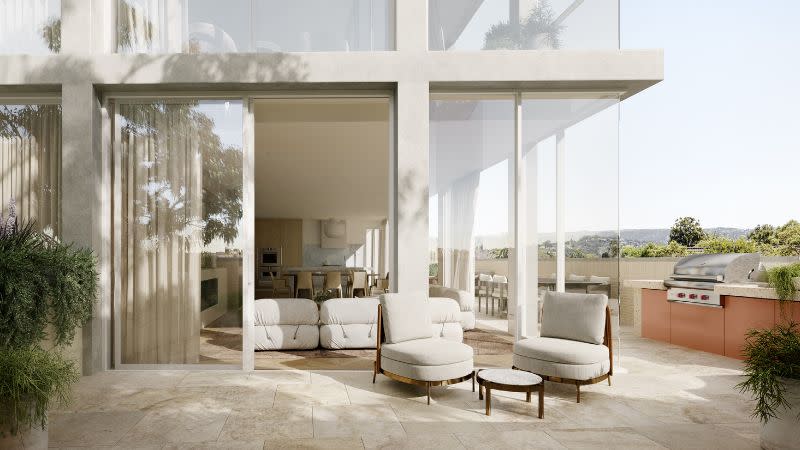Resources
Newsletter
Stay up to date and with the latest news, projects, deals and features.
Subscribe
Central Element has been greenlit to expand its $180-million residential and retail development called Pienza at Neutral Bay.
The developer submitted modifications to its application to North Sydney Council this year, two years after the original proposal was approved, adding a sixth level and seven penthouse apartments.
The mixed-use development will now feature 37 north-facing apartments with communal rooftop space, landscaped gardens, a pool and yoga deck and five premium retail spaces.
But the journey to get to six storeys was a challenge, according to Central Element development manager Benjamin Knowles.
“Central Element started targeting Neutral Bay as a suburb as it aligned with broader positioning and the type of developments we want to do; moving into placemaking and mixed-use precincts which activate the broader community,” Knowles said.
“We were looking at premium suburbs which were dated in parts, and Neutral Bay is an amazing suburb that has the potential to be a Double Bay.”
As Central Element turned its attention to Neutral Bay, the North Sydney Council was in the middle of implementing its Military Road Corridor Strategy, which would promote commercial space, create more public spaces and encourage further residential development with increased building heights.
“We had always planned Pienza as a six-storey development and we started going through the DA process with the council,” Knowles said.
“But they said [they were] not going to approve the design until the [Military Road] strategy was finalised. Then there was a change in government and they rescinded the strategy altogether.”

While this could have been the end of a six-storey Pienza, Central Element persisted.
“We really believed there was potential to still get it through, so we took the risk,” Knowles said.
“Richard Crookes Construction started on site and in the background we did a planning proposal for a single level and 3m of height exceedance, which has never really been done before.”
After three knockbacks and rounds of amends, the plans went to Gateway review.
“It was approved there on the basis that the council had this strategy to promote urban change and they saw that our vision for the site wasn’t about a greedy developer going for 10 floors and they wanted to let us kick off this urban change,” Knowles said.
However, there were still issues with the council and it went to a deemed refusal.
“Deemed refusal was determined to be the best route—the council was supportive. They wanted to approve it but they couldn’t and they didn’t want to set a precedent,” Knowles said.
“We went through Section 34 [conciliation conferences], it had to be renotified, but by that time all the DA conditions were agreed and the commissioner signed it off.”
The development has been four years in the making and Central Element has learned a lot from its experience, Knowles said.
“One of the big things we’ve learnt through this is that Sydney is so tightly held for new development sites, you need to be looking at new opportunities.
“They might require ambitious planning strategies and unique ways of looking at sites to get the most out of them, it comes with risk but it’s manageable risk.
“We’re now applying that learning to other sites, with more complicated planning strategies and looking at how we can leverage sites, it’s been a massive gamechanger for Central Element and has allowed us to unlock different sites.”
The new tranche of apartments at the site at 12-14 Waters Road are due to be released next year.