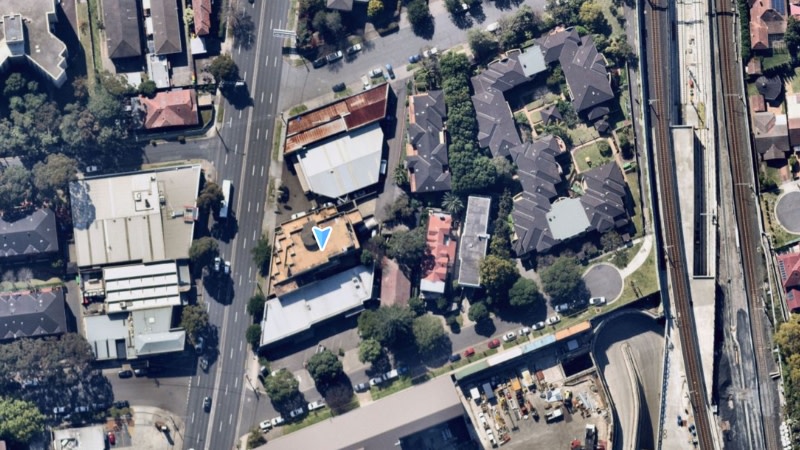Resources
Newsletter
Stay up to date and with the latest news, projects, deals and features.
Subscribe
A Shanghai developer has moved a step closer to plans for a 27-storey retail and residential tower in Sydney’s northern suburbs after the New South Wales planning department approved key changes to local planning controls.
The department of planning and environment has agreed to amendments to Willoughby’s 2012 local environmental plan, allowing for a maximum building height of 90m for the site at 613-627 Pacific Highway, Chatswood.
The department has also approved amendments which will now allow a B4 mixed-use zoning for the development as well as changes to floor space ratios.
A proposal for the 1827sq m site, which has two main frontages on Pacific Highway and Nelson Street, first went to Willoughby City Council in March 2021.
Town planners Ethos Urban said in its proposal that the developer— Antaeus Group Pty Ltd—plans a 27-storey mixed-use building with about 105 apartments. It will include at least 30 one, 56 two and 15 three-bedroom apartments. A two-storey podium will be given over to about 1200sq m of commercial and retail space.
Four basement levels will provide parking for 122 vehicles and a design concept by Sydney-listed GWYL Architecture shows there is potential for a rooftop terrace.
Online documents show Antaeus Group’s business address is Bligh Street in Sydney, however, all four company officers are listed in Shanghai, as are the company’s three shareholders.
In sending the proposal to the department of planning for gateway determination, the council’s own planning panel said had “demonstrated strategic and site-specific merit”.
“There should be one integrated design at the ground level for the whole block including the through site link from Nelson Street to Gordon Avenue, the open space generally and along the Pacific Highway,” the planning panel wrote.

As part of the proposal the developer is offering the council a right-of-way over a through-site link for the public, including pedestrians and cyclists. The right-of-way will have outdoor lighting, landscaping and other improvements to the public domain.
The amendment to Willoughby local environmental plan was finalised in October last year.
It is understood Antaeus Group will now prepare and lodge a development application to Willoughby council.