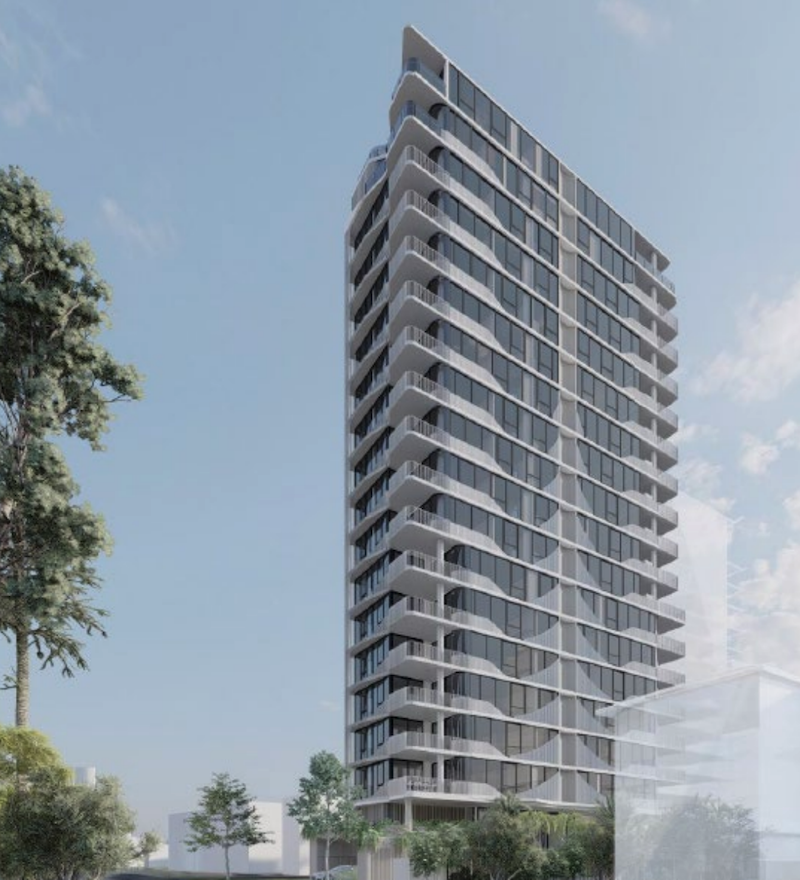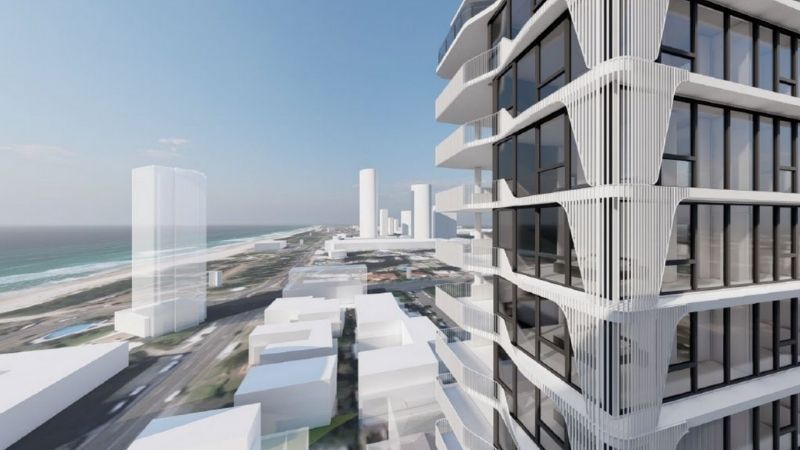Resources
Newsletter
Stay up to date and with the latest news, projects, deals and features.
SubscribeFamous for its skyline of residential supertowers, the booming Gold Coast is feeling the squeeze on its supply of beachside development sites, forcing developers to slim down their sky-scraping designs.
As the city’s off-the-plan residential market continues to surge, development site pickings are becoming increasingly thin on the ground.
Boutiques-sized projects are already the big residential trend but a proposed development at Broadbeach may be about to herald a new era of super-slim apartment towers for the city.
Marquee Development Partners has lodged a development application for a 20-storey residential high-rise on a small block with a narrow 16m-wide street frontage.
The Brisbane-based developer put its foot on the 632sq m site at 17 Federation Avenue—opposite the landmark 34-storey Belle Maison apartment tower—in January with property records showing it sold for $3.69 million.
It is planning to replace the existing three-storey brick walk-up block of six units with a “slender” tower comprising 22 apartments across 17 levels.

The development application notes the design challenges of the site’s narrow dimensions.
“The site has a generally narrow frontage of only 16 metres, which can be a difficult to balance essential services, car parking, landscaping and pedestrian activation within limited area,” it states.
To overcome this, it says the development has been designed with a "key focus on incorporating appropriate setbacks and landscaping elements across the ground floor and mezzanine level to protect amenity and provide a pleasant interface with the street.”
Designed by HAL Architects, the tower's “slender verticality ... (also) facilitates fast-moving shadows, ensuring that surrounding properties maintain direct access to daylight and sunlight for several hours of the day throughout the year”.
The proposed tower will feature six two-bedroom, six three-bedroom and 10 four-bedroom apartments—including nine full-floor residences and a two-level penthouse topped with its own entertaining/recreation space and pool.
It also will incorporate 230sq m of communal open space on the ground level “benefitted by a void above which provides for a grand recreation experience” with a large lap pool, spa and seating area, as well as space for lounging, dining, barbecue facilities and an indoor lounge/cinema room.
Cascading planting will flow over the edges of the tower’s podium to create a distinctive streetscape.

“This design approach achieves a ground level space that creates a luxurious sense of arrival that promotes an attractive, open and inviting interface with the public realm of Federation Avenue,” the development application states.
A public pedestrian path adjoins the site’s southern boundary, providing a direct connection through to the beach and Gold Coast Highway. The Broadbeach North Light Rail station is located within 400m of the site.
According to the ShapingSEQ outlined in the current City Plan, the Gold Coast needs to provide 158,900 extra dwellings to meet growth obligations by 2041.
Eighty per cent of new dwellings should be in existing locations and 20 per cent in expanded areas of the city.
Apartment sales have increased 97 per cent this year with interstate migration the main driver, despite the nation’s population stagnating.