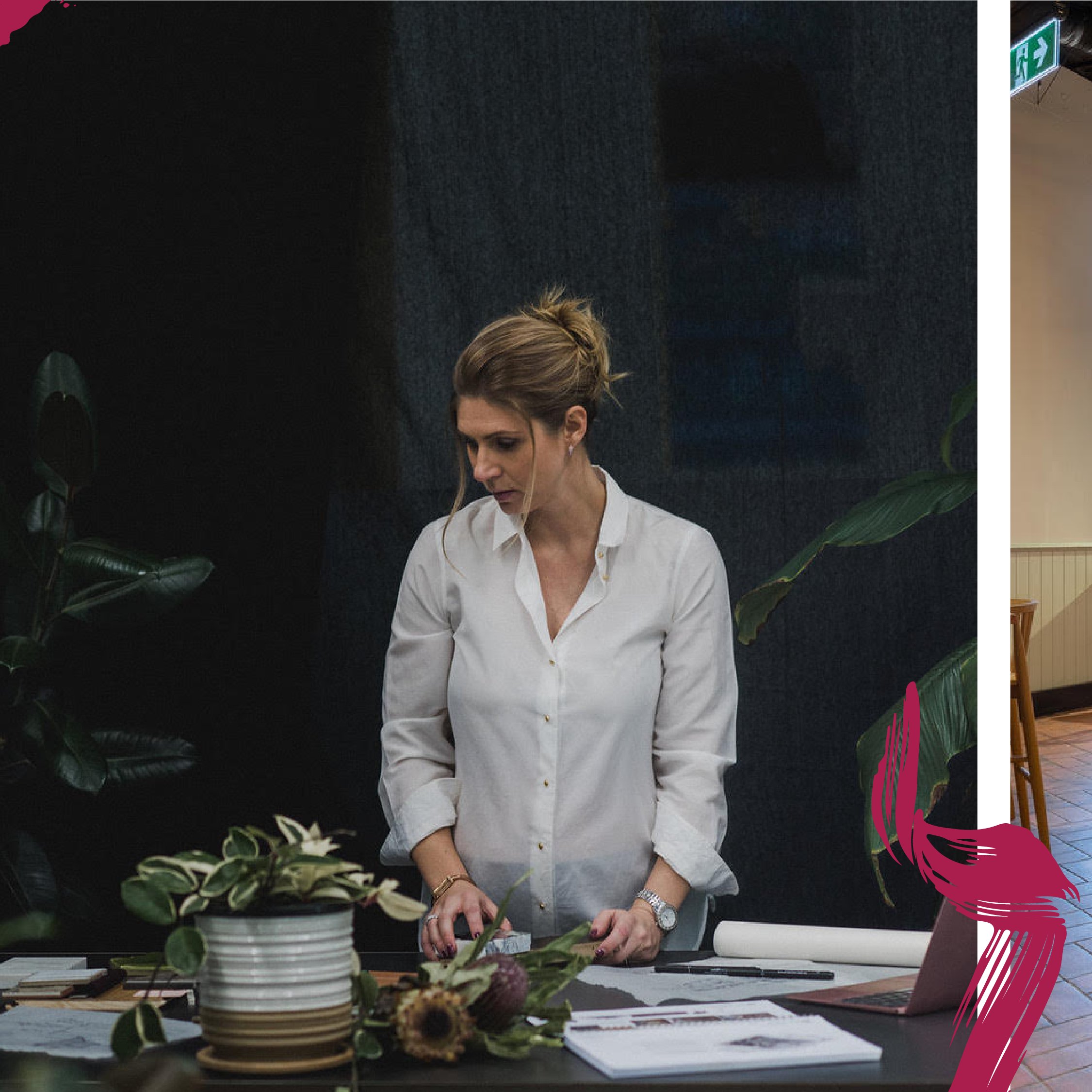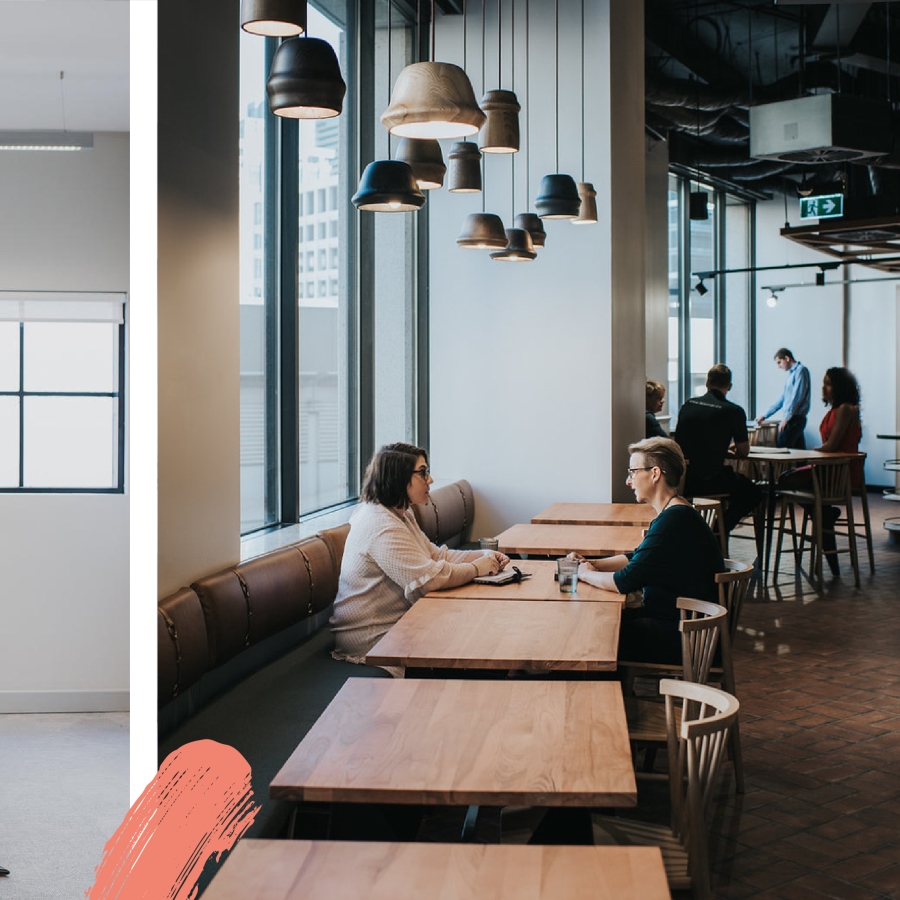Design Firm Comuniti Sets New Industry Design Standards
Comuniti Design Firm creates connected communities through an amalgamation of organisational psychology, health and wellbeing and spatial design.
Born from the creative mind of Melissa Marsden, Comuniti has stepped away from the traditional process of design, endeavouring to set new industry standards through understanding how design influences the communities around business.
It started with Marsden Collective – the company before Comuniti a short five years ago.
Since then her all-woman team has expanded in size, rebranded and are at the forefront of design, creating spaces that people want to be a part of and feel that they belong to.
The design philosophy at Comuniti is underpinned by the understanding of what the client wants as an end result, then working backwards to achieve it.
This is fostered through an open dialogue between clients and creatives, focusing on the vision and channelling Comuniti’s industry know-how to achieve realistic answers to their problems.
Part of what makes their work, work, is what Melissa describes as the businesses heart.
“Our team at Comuniti are passionate about our clients and our work and we believe in creating long term relationships with everyone we meet, that is shared in a universal bond between our work and our relationship.”
Through employee engagement and spatial monitoring, Comuniti are able to gain what Melissa calls "ingredients" which is made up from client's objectives and goals.
With that completed "recipe" they are then able to provide information and define utilisation trends that guide design principles and client recommendations.
Utilising technology enables the team to work seamlessly with clients across the globe, it also provides flexibility to engage with remote staff.
Comuniti x Livingstones

Recently, the team at Comuniti were engaged to design a future work environment for Livingstones, employment relationship advisors.
Their process was conducted an interview with each manager about what a typical day in the office looked like, and the interactions that take place out of office.
This data became the critical development point in understanding their unique work style and how they were going to reach their objective – to bring people together to collaborate and enhance the operation of business.
Together with the Livingstone’s own vision – to guide their clients through rough seas, where there are rocks underneath, looking to the stars for guidance – the team at Comuniti was able to develop a proposal that held a mirror to the company’s vision and values.
To pay homage to Livingstone’s vision they implemented an oceanic colour palate and nautical aesthetic with warm, yet muted timbers, navy accents and lights in the form of a star constellation.
This design was coupled with the integration of multiple work zones for the collaboration of creativity while also having individual working spaces.

With vast experience working across a diverse range of projects, the Comuniti team were chosen by the developers at Everton Plaza to redevelop a 1970s free standing shopping centre, to bring it into the current market without compromising the authenticity of its heritage.
They activated the old service corridor in an adaptive re-use laneway for food and beverage which aims to attract key hospitality vendors from around Australia.
Comuniti worked closely with the developer to articulate their vision to a broader audience, enabling leasing and marketing agents and prospective tenants to visualise the unique concept.
Masterplanning the development, identifying prospective food offerings, brainstorming potential operators with the leasing team and developing concept packs to tell the story, was all part of the preliminary planning to develop interest and ultimately pre-commitment leasing.
The team was able to refine the construction detailing that would help bring the project to life – melding a mix of old and new in a space that is iconically Everton Plaza.
Comuniti x EDMI
EDMI, a smart metering company who had outgrown their premises of 20 years in Brendale approached Comuniti to identify the most appropriate location for their relocation.
Comuniti analysed client office locations, employee residence locations, warehousing opportunities, import routes & ports, and major infrastructure paths.
Put forward were fringe locations ranging from Milton to Trade Coast, however post final analysis of data supported a move to Fortitude Valley.
Designing a space around these requirements was an exciting challenge for the Comuniti team – creating an environment that balances traditional work spaces with laboratories and workshops, whilst still encapsulating their brand and culture.
Together with Melissa's team, the group hopes to expand its coverage across Australia – connecting businesses and brands alike by developing stories through spatial design.
The Urban Developer is proud to partner with Comuniti to deliver this article to you. In doing so, we can continue to publish our free daily news, information, insights and opinion to you, our valued readers.














