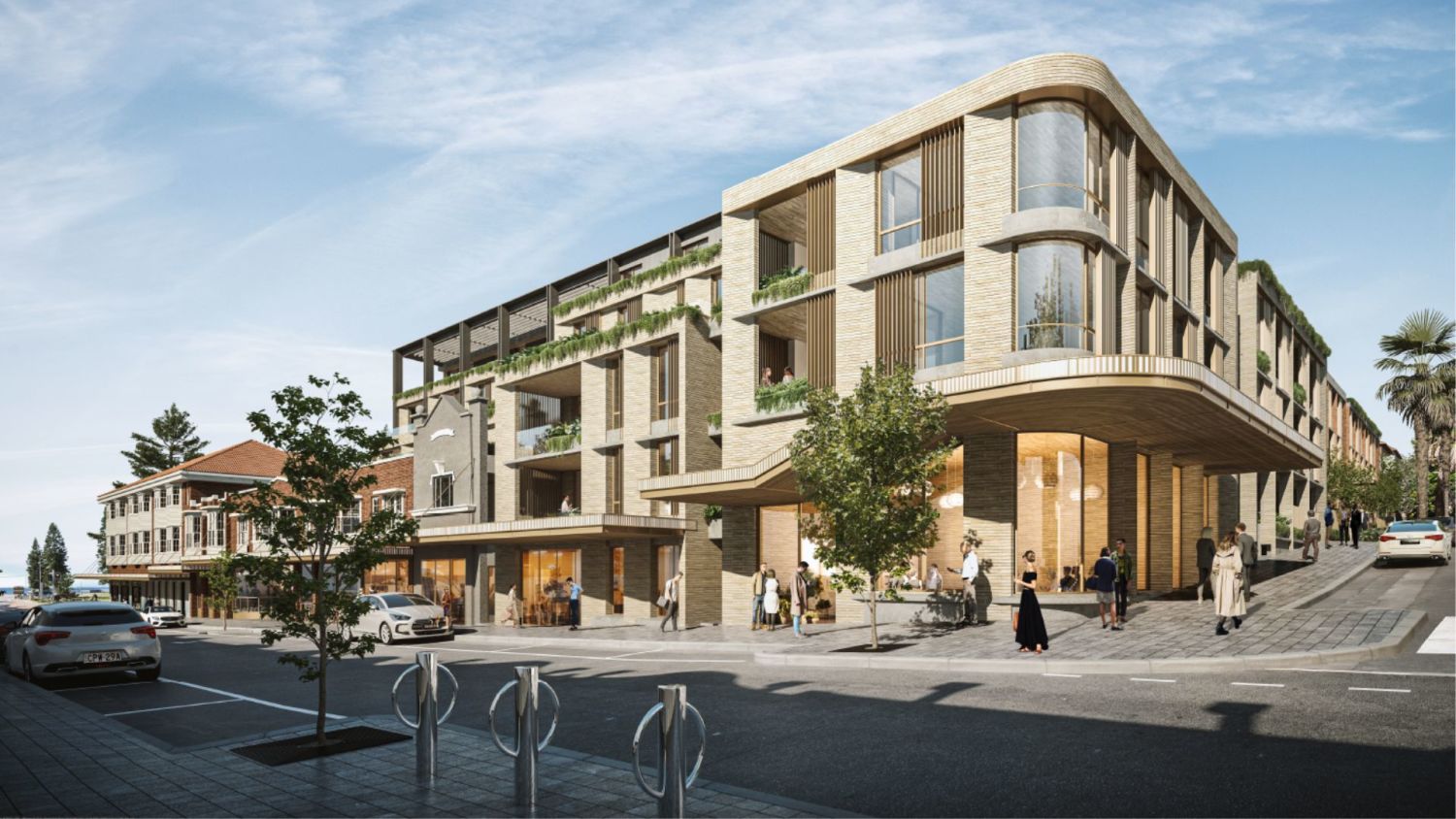Resources
Newsletter
Stay up to date and with the latest news, projects, deals and features.
Subscribe
The owners of the 150-year-old, heritage-listed Coogee Bay Hotel are to have another go at a $111 million redevelopment which would see the demolition of parts of the iconic music venue and the addition of a five-storey residential tower.
Amended plans for expanded hotel accommodation with a new three-storey southern hotel wing, 11 retail tenancies including cafes and restaurants, plus 58 apartments in the five-storey residential building went on public display late last month.
Christopher Cheung’s Cinc Hotels still intends to demolish Selina’s, the beach-side bar synonymous with Australian rock and roll in the 1970s, 80s and 90s.
Jimmy Barnes, Mental as Anything, Cold Chisel, Skyhooks, Midnight Oil, INXS, Split Enz, The Angels, Noiseworks, Icehouse, Divinyls, Models, Choirboys and the Hoodoo Gurus, among many others, at one time or another have all graced the big, head-height stage.
Plans to redevelop the 8500-sq-m site—which began life as a school before becoming a pub in 1873—were first lodged in July of 2021. They met stiff opposition from residents and the Randwick City Council who said it would “negatively impact Coogee’s village atmosphere.”
At 23m, the apartment block would have been almost twice the preferred height for the area.
Four months later, and with no decision by Randwick, the developers appealed the “deemed refusal of the application” with the New South Wales Land and Environment Court. Four conciliation hearings were held between May and early December last year.
Conciliation ended when the LEC ruled Cinc Hotels could lodge amended plans

The revisions include a reduction in maximum building height from 23.33m to 21.35m, with a corresponding reduction in floor space ratio. The heritage pub building will remain at 15.5m high.
Parking for 159 vehicles, including 67 for hotel guests, will now be in two fewer basement levels, and building setbacks will be increased. A ground-floor supermarket tenancy has been removed and more of the four heritage build facades along Coogee Bay Road are to be retained.
The site will be sub-divided into two lots—one for the hotel and pub and the other for the retail and residential accommodation.
The apartments will be a mix of one, two, three and four bedrooms. At least 25 will be two-bedroom and 24 of three bedroom. The homes will be atop the ground-floor retail.
Internal refurbishments will add 32 new or upgraded hotel rooms, as well as “refresh” food and beverage facilities, a gaming room, bottle shop and bar areas.
A new public laneway will run from Coogee Bay Road to Arden Street, creating a through link and about 680 sq m of communal open space.
The existing beer garden will be upgraded and include a new dining pavilion.
The design is by Fender Katsalidis.
In new documents before Randwick, town planners Urbis said the mix of uses, as well as the ability to obtain a minimum residential development yield was crucial to ensuring the vision for the entire site.
“Specifically, the proposal represents a genuine opportunity to revitalise the Coogee local centre through the development of a truly mixed development,” Urbis said.
“Further, with the introduction of permanent residential accommodation onto the site, it is in the interests of the pub operation to operate responsibly to mitigate potential amenity conflicts between residents and patrons.”
In announcing the exhibition period on its website, Randwick said a detailed assessment of the amended documentation was being undertaken by external planning consultants.
The amended plans and documents are on public exhibition until May 1.