CTBUH Awards World’s Best Tall Buildings
The world's best tall buildings have been announced at the 2018 Tall + Urban Innovation Conference in Chicago.
Nine high-rise projects were awarded by the Council on Tall Buildings and Urban Habitat (CTBUH) from more than 40 global nominees in 28 countries across nine categories.
The winners of the 16th Annual CTBUH Awards Program were selected by a panel of architects from world-renowned firms and judged on every aspect of performance.
Judges sought out buildings that had "made extraordinary contributions to the advancement of tall buildings and the urban environment, and that achieve sustainability at the highest level".
Among this year’s winners were two repurposed former silos – The Silo in Copenhagen and Zeitz MOCAA in Cape Town – and Mirvac's EY tower in Sydney.
Winner – Best Tall Building Worldwide
Oasia Hotel Downtown, Singapore
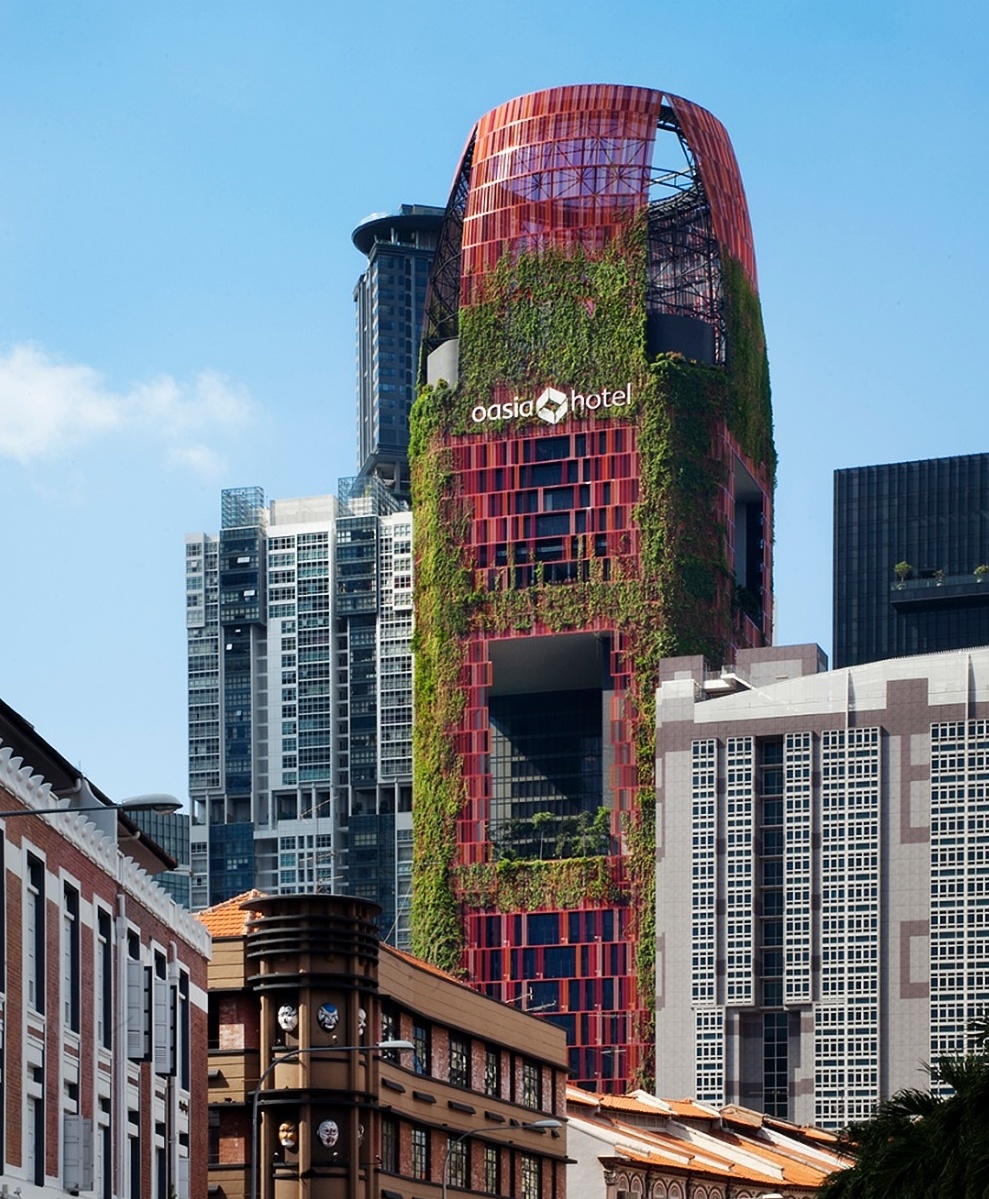
The winner of Best Tall Building Worldwide exhibited a multitude of characteristics that impressed this year's judges.
Having also claimed “Best Tall Building Asia & Australasia” award, The Oasia Hotel Downtown in Singapore was named the best tall building worldwide for 2018.
Designed by WOHA, the visually-striking Oasia Hotel Downtown stands out amongst the grey and blue high-rises of Singapore with its tropically coloured aluminium mesh cladding and plant-covered facade of red and green, which effectively compensates for the lack of green in the surrounding architecture.
"This project won not only because it incorporates 60 stories of green walls along the exterior but because of its significant commitment to communal space," CTBUH executive director and awards juror Antony Wood said.
Winner – Best Tall Building Americas
American Copper Buildings, NYC
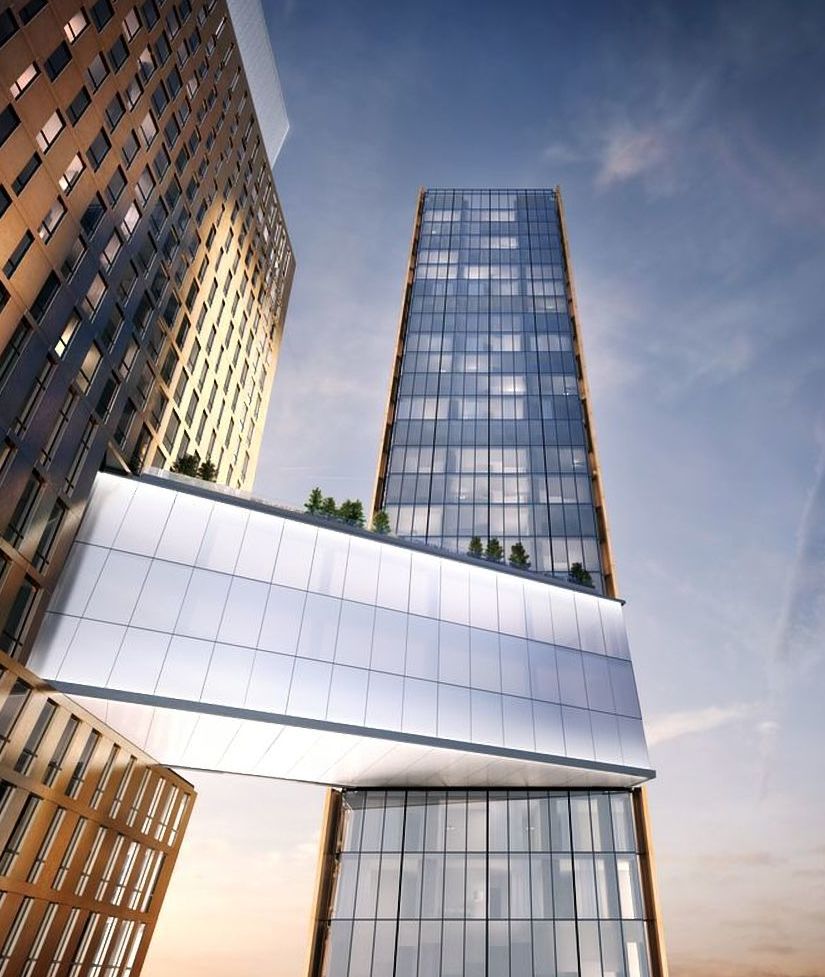
The American Copper Buildings designed by SHoP Architects took out the top gong for the Americas.
The leaning residential towers have distinctive bent silhouettes, with the lower and upper portions sloping in opposite directions.
The buildings copper cladding creates refractive qualities that over time will patina, shifting from a russet brown to a signature blue-green throughout the years, similar to the Statue of Liberty.
Perhaps the most eye-catching structural element is the three-story sky bridge, which creates intriguing corner spaces and provides residents with a double-height fitness centre, climbing wall, juice bar, lounge area and a spectacular sparkling 25-metre lap pool.
Winner – Best Tall Building Europe
The Silo, Copenhagen
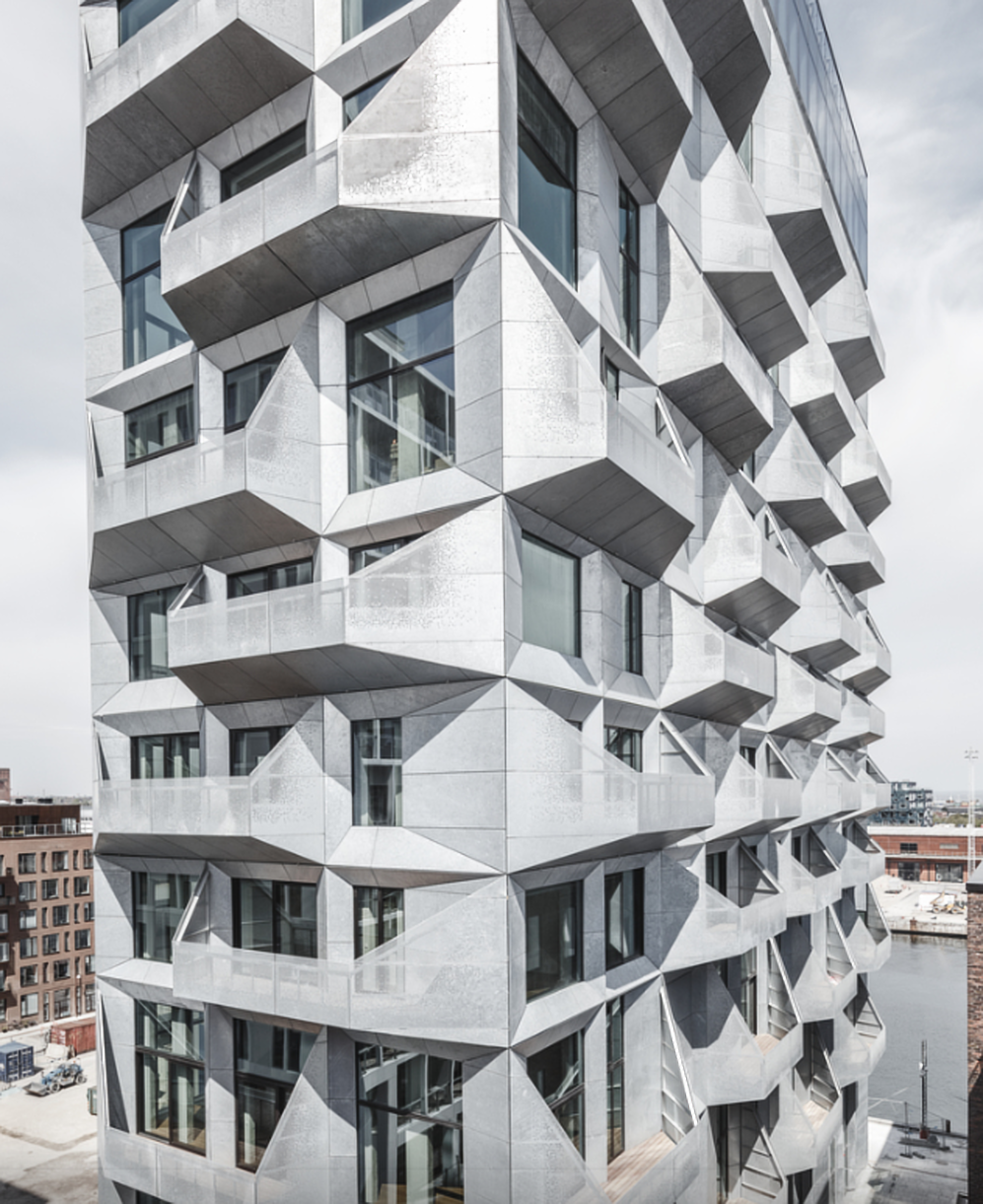
The Silo, designed by Danish architects COBE, has taken Europe's top award, with the bold residential development successfully paying homage to its surroundings.
The 17-storey former grain silo in Copenhagen’s North Harbour embodies the importance of restoring original structures in cities, as a matter of environmental sustainability, as well as an ethical and visionary approach to cultural heritage.
“We wanted to retain the spirit of The Silo as much as possible – both in terms of its monolithic exterior and majestic concrete interior, by simply draping it with a new overcoat," COBE founder and creative director Dan Stubbergaard said.
“The aim was to transform it from the inside out in such a way that its new inhabitants and the surrounding urban life would highlight the structure's identity and heritage."
Related reading: COBE Complete Transformation of Copenhagen Grain Silo
Winner – Best Tall Building Middle East & Africa
Zeitz MOCAA, Cape Town
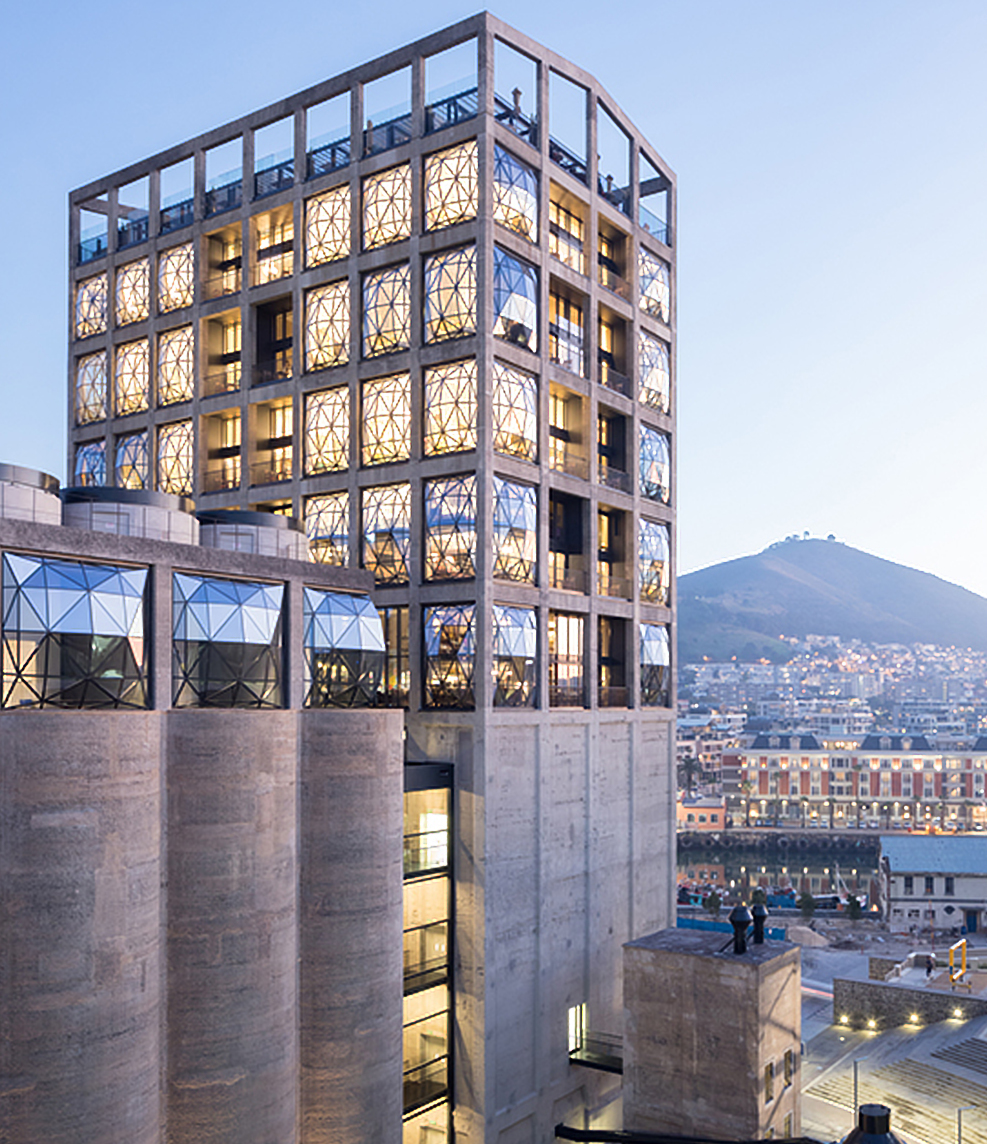
The internationally acclaimed Zeitz-Mocaa is Africa's answer to the Tate Modern.
Architect Thomas Heatherwick, inventively repurposed a massive grain storage and silo complex on the downtown waterfront of Cape Town.
The most extravagant visual element of the building is the excavated ovoid atrium created from the spliced silos, revealing a thrilling space of concrete cylinders through which stairs spiral and glass elevators glide.
The top section of the building was transformed into a luxury hotel, while the bottom section of the original elevator building and the storage annex becoming Africa’s first international museum dedicated to contemporary African art, with 100 galleries spread over nine floors.
Related reading: Disused Grain Silo Transformed into Africa's First Contemporary Art Institution
Winner – Construction Award
The EY Centre, Sydney
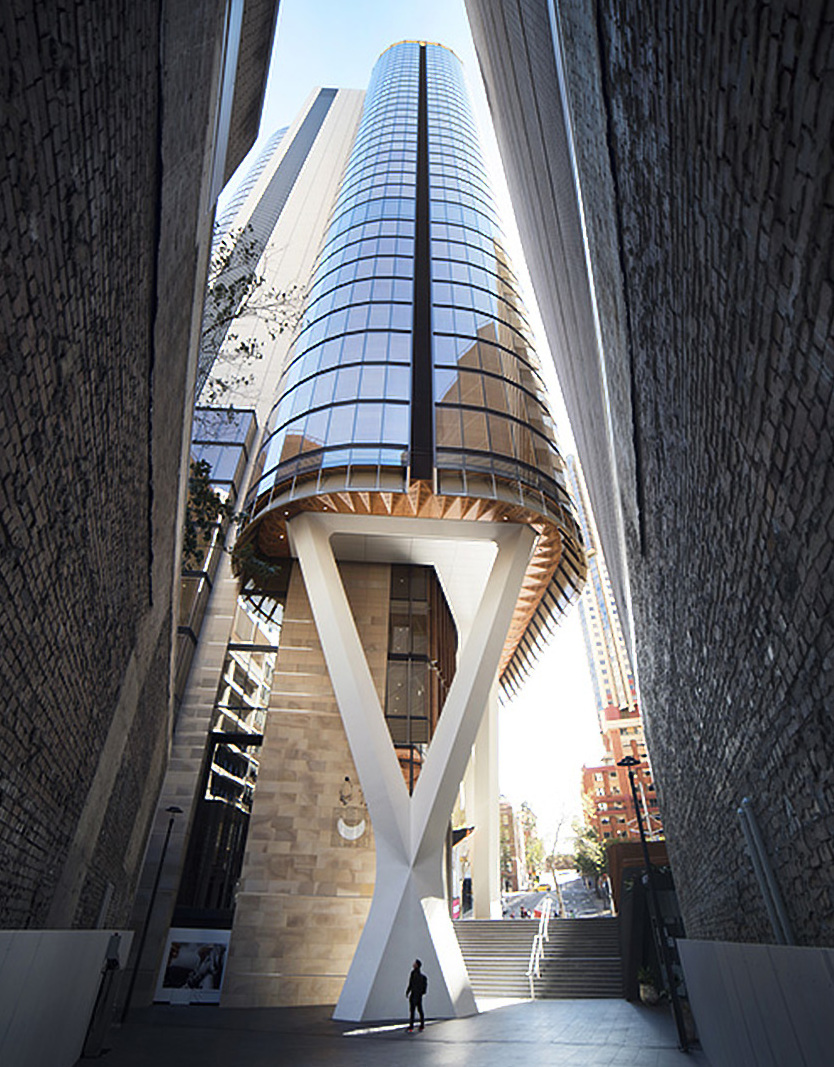
Sydney's EY Centre by FJMT, delivers a world-first timber-and-glass closed-cavity facade is naturally ventilated by external air and is sealed and pressurised mechanically to limit dust ingress.
The building achieved impressive sustainability standards while creating an approachable office space for tenants.
"The facade is characterised by the revolutionary use of timber. Prior to the EY centre, a closed-cavity façade had never been used a high-rise before," Mirvac general manager of design management and construction Jason Vieusseux said.
"We wanted to reimagine the commercial high-rise as an art form. The best thing about the project is its sense of place; the vision was to use natural materials, in this case, timber and stone, to make it more inviting."
Winner – Urban Habitat Award
The World Trade Center Master Plan, NYC
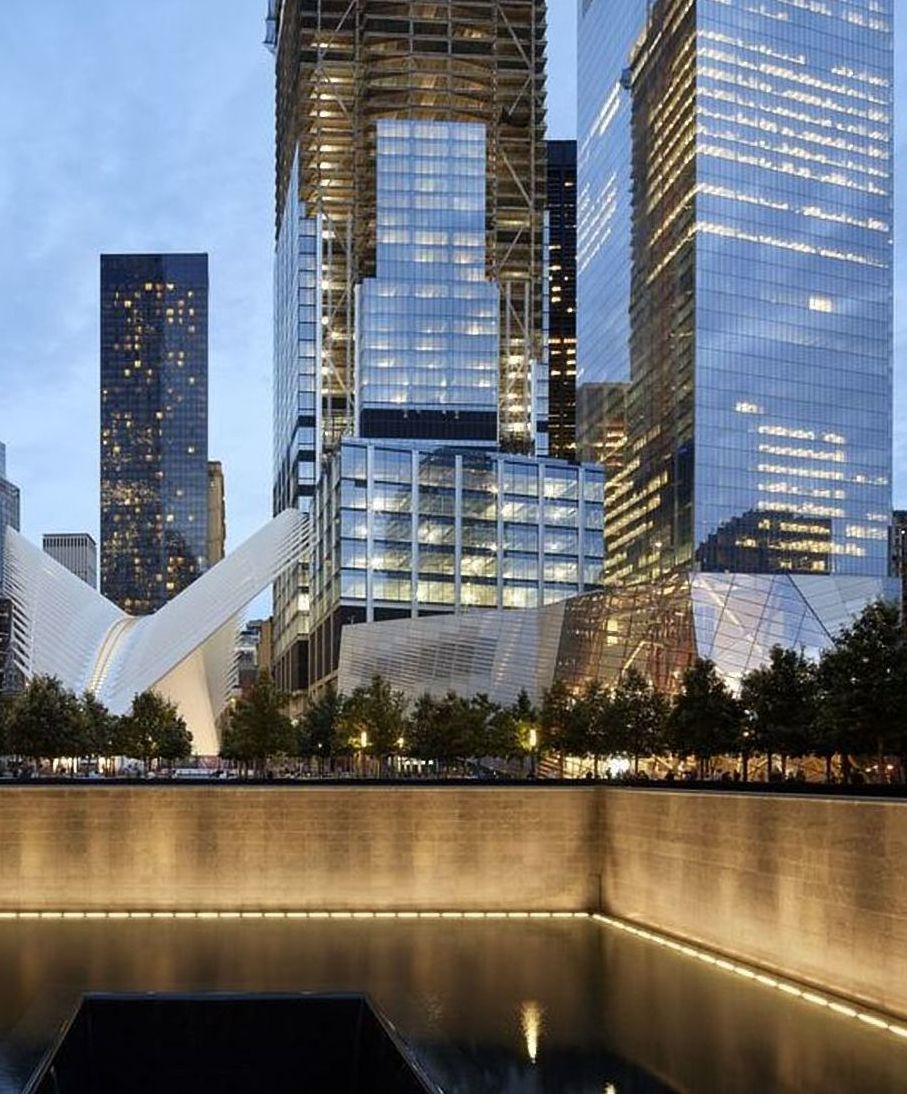
The Urban Habitat Award acknowledges significant contributions to the urban realm in connection with tall buildings.
The World Trade Center Master Plan, designed by New York-based Studio Libeskind, in conjunction with Michael Arad of Handel Architects and landscape architect Peter Walker, aimed to embody the foundation of New York City's values and accomplishments.
The project played a pivotal role in the city’s collective response to the attacks of September 11th 2001, and was recognised for its transformative design that knits the site back into the urban fabric, allowing it to be a living part of the New York City once more.
"You can break some buildings, but you can’t break our spirit. In essence, this was the inspiration for the World Trade Center Master Plan" Carla Swickerath of Studio Daniel Libeskind said.
"The most important aspect of the memorial is that it’s open to all as a completely public space."
Winner – 10 Year Award (2007 Completions)
New York Times Tower, NYC
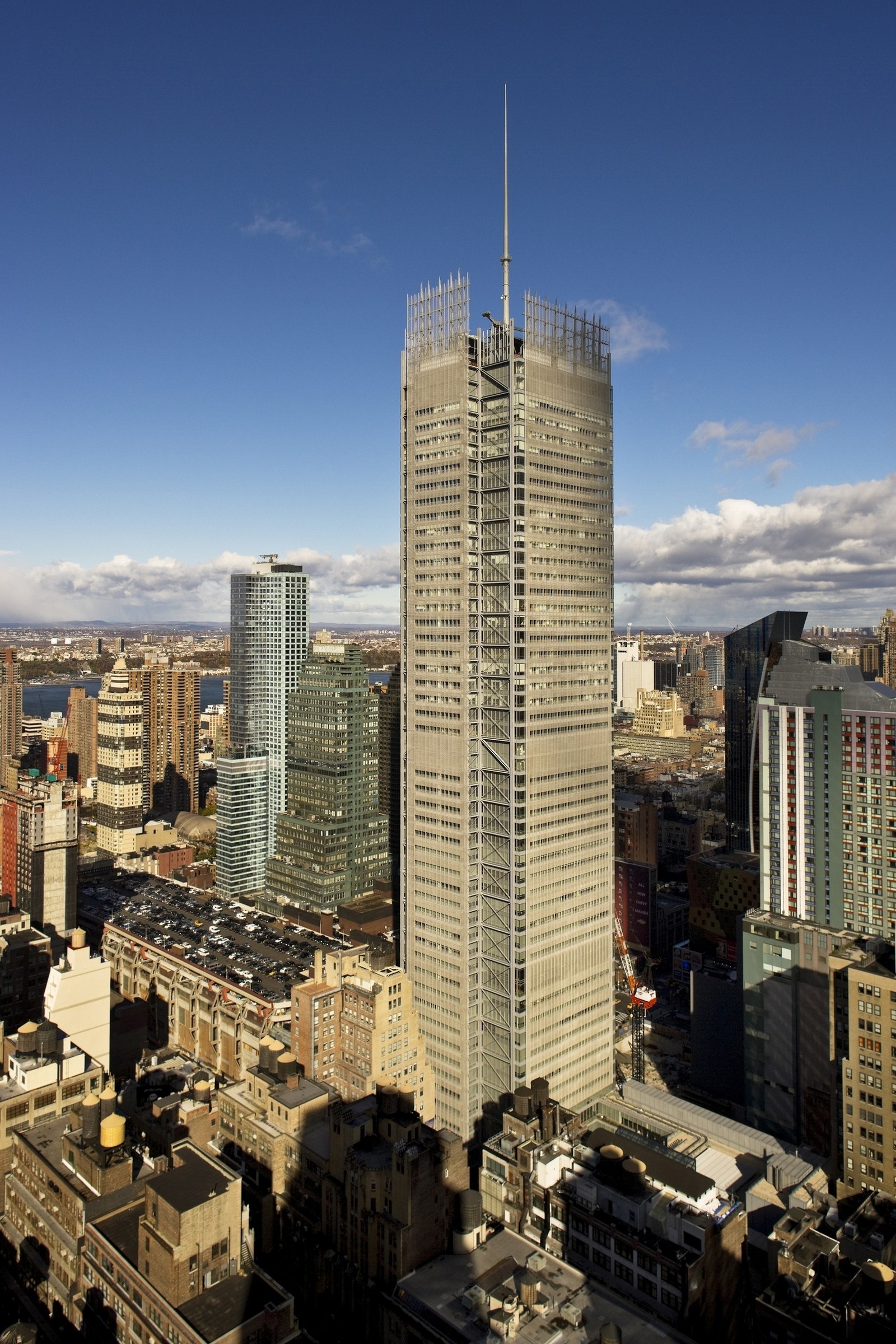
The 10-year awards gave jurors an opportunity to reflect back on buildings that had been completed and operational for a decade, and acknowledge projects that performed successfully after completion.
New York Times Tower, designed by Renzo Piano Building Workshop and FXFOWLE Architects, cuts at the New York City skyline, with its distinctive grille of white ceramic brises-rods wrapping around the structure.
The building's facade includes a first-of-its-kind shading system that automatically adjusts to block glare, and the lights dynamically adjust to dim or turn off if the natural light is sufficiently bright.
"We wanted a building that would change our culture and how we were viewed by the community. As a global media organisation, openness and transparency were our guiding principles," The New York Times senior vice president Terry Hayes said.
Winner – 10 Year Award (2008 Completions)
Shanghai World Financial Center, Shanghai
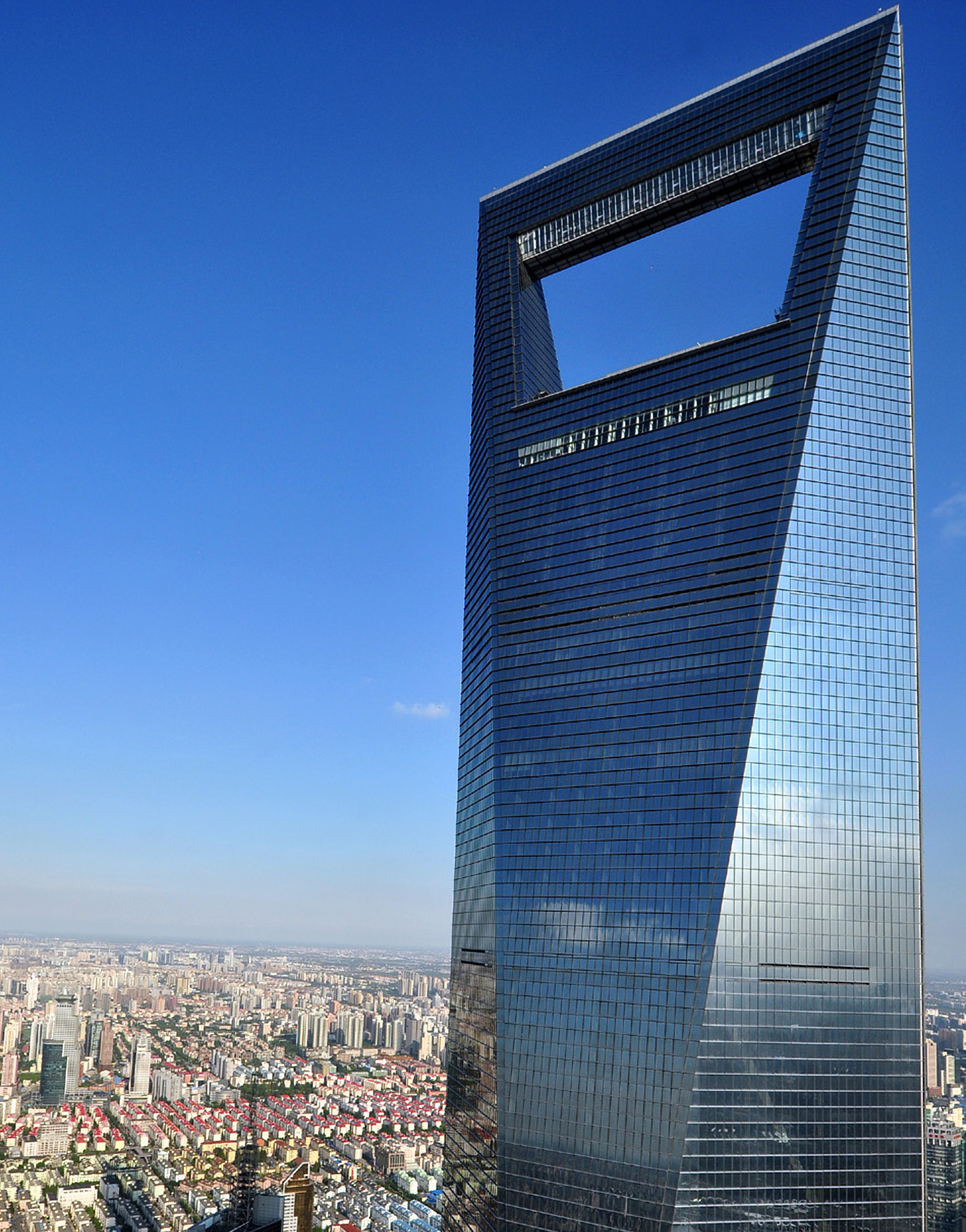
Shanghai World Financial Center
, designed by Kohn Pedersen Fox and developed by the Mori Building Company, has also been recognised for its longevity and cultural significance as a financial and architectural icon.
The building is a vertical city, containing 62 office floors, conference facilities, urban retail and dining spaces, and a 174-room five-star Park Hyatt Hotel at the top — the world’s highest hotel from the 79th to 93rd floors.
The tower’s most striking feature, a 43-metre-wide portal carved through its upper levels, provides an important structural function relieving excessive wind pressures on the building.
"When we began designing this building back in 1994, it was going to be the tallest building in the world. We focused very much on the symbolic quality of the building both within its community but also as a world symbol of the emerging global economy of China," Kohn Pedersen Fox principal William Pedersen said.












