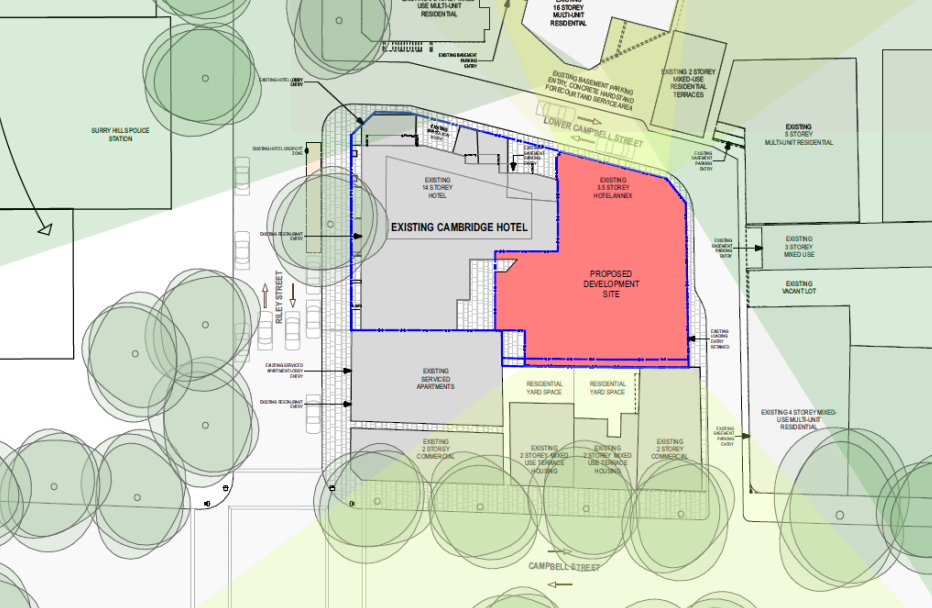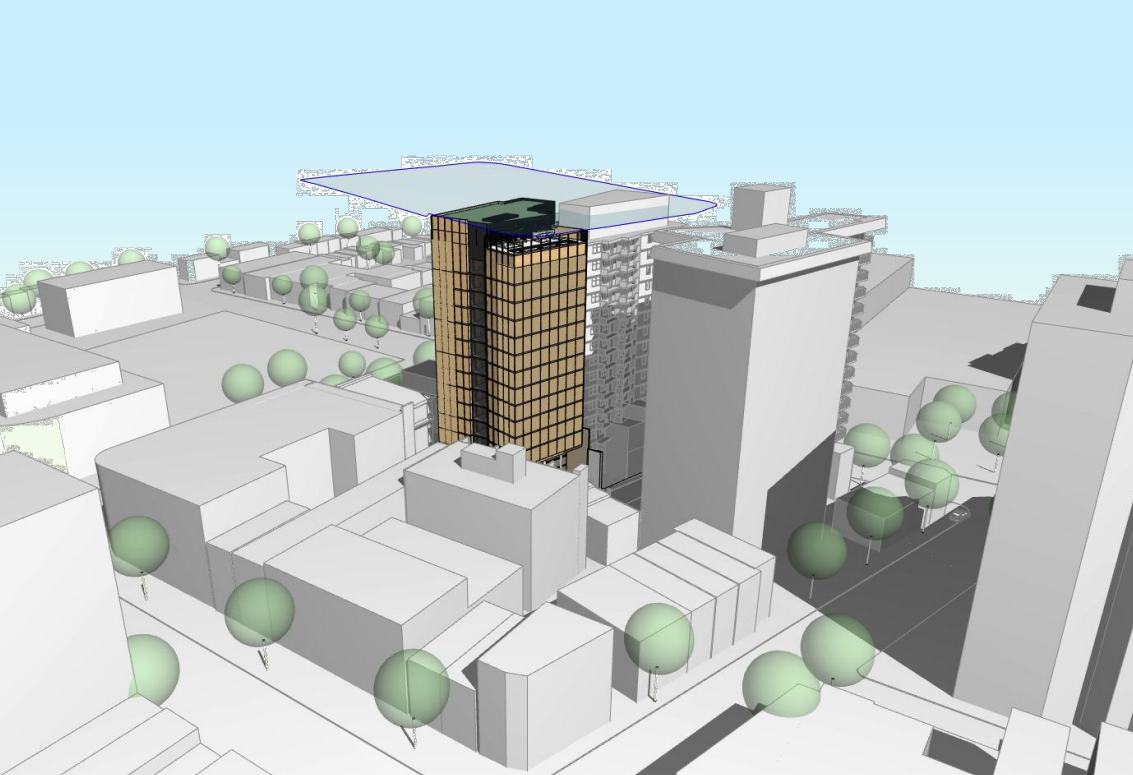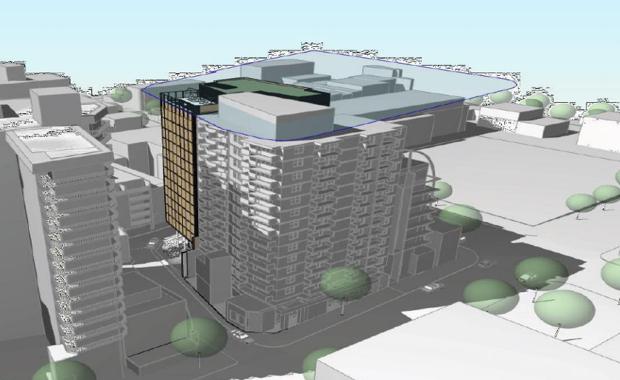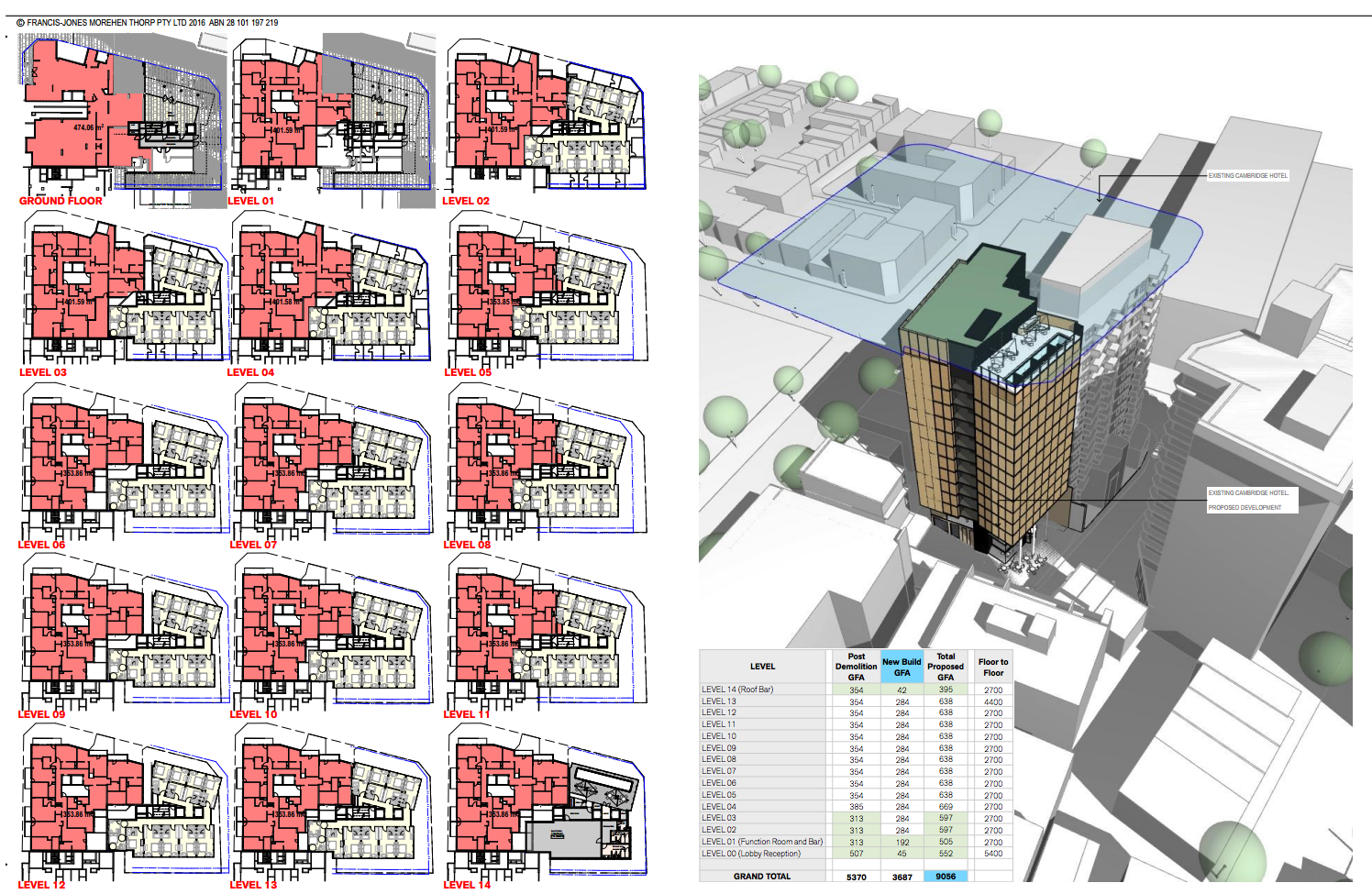Resources
Newsletter
Stay up to date and with the latest news, projects, deals and features.
SubscribeThe first-stage application has been lodged for the demolition of an existing four storey building and concept approval for a $26.62million, 15 storey building at 212 Riley Street Surry Hills to the rear of the existing Cambridge Hotel fronting Lower Campbell Street, containing 120 hotel rooms and associated facilities.
The DA's first stage seeks approval for the use of the proposed development for hotel accommodation in association with the existing Cambridge Hotel operating on the subject site. The additional hotel tower will operate in association with the existing hotel, however both elements will be separately serviced by their respective lobby/reception areas. Basement parking, laundry, waste collection and kitchen services will be shared and are accommodated within the existing development.
The proposed envelope can accommodate approximately 120 hotel rooms, with a standard floor accommodating 10 rooms serviced by two lift cores.
reception, cocktail lounge, rooftop pool, bar and plant room., with 60 parking spaces.

Proposed development siteA Competitive Design Process will be undertaken for the site of which a winning scheme will be chosen. This will ensure that future development achieves high quality architectural solutions.
Design Excellence Strategy
It is intended that, as required by Clause 6.21 of SLEP 2012 for buildings taller than 25m outside of Central Sydney, a competitive design process will be undertaken prior to the lodgement of a Stage 2 DA.
Following Stage 1 DA determination, the applicant will undertake an invited competitive design alternatives process. The competition will feature:
A minimum of three competing architects;
Establishment of a jury panel to select the preferred scheme
Appointment of a Council officer to act as the independent observer of the process;
Preparation of a Competitive Design Alternatives Report verifying the competitive design process prior to or as part of the Stage 2 DA submission.

The eastern portion of the site constitutes the proposed development site subject to this Stage 1 DA. No works are proposed to the existing hotel tower. This Stage 1 DA seeks concept approval for alterations and additions to the Cambridge Hotel.
The first stage seeks concept approval for:
A building envelope for a new hotel tower with a maximum height of 45m;
Public domain improvements to Lower Campbell Street; and
Design Excellence Strategy outlining the competitive design process to be undertaken for the proposed hotel additions on the site.

Project approval will be sought via a detailed Stage 2 DA following receipt of development consent for the Stage 1 DA and after a competitive design process is undertaken for the site.
Public Art Strategy
The expanded public domain area and the potential character of the ground level are interesting public artwork opportunities. Suggested within this Stage 1 DA proposal are 6 spaces/surfaces which present valuable opportunities for an artwork installation:01. Column Installation: An applied work could be considered for the structural columns. The work would be highly visible, publicly accessible, complement the vertical scale of the lobby forecourt and provide a unique character to the space, whilst integrating with the Architecture.
02. Wall Installation: An artwork could be considered for the new Hotel wall. Like the columns, the work would be highly visible, publicly accessible, complement the vertical scale of the lobby and forecourt and provide a unique character to the space. It also adds a point of difference by transitioning between external and internal spaces.

03. Lobby Installation: A suspended work within the lobby would be visible from outside the site, accentuate the vertical scale of the lobby, complement the hotel experience and provide character to the space.
04. Lift Core Installation: The lift core is expressed as a vertical "shadow joint" on the upper facades and as it comes to ground is revealed over 3 levels. The 3 levels which are exposed present a surface ideal for an artwork installation. The work would be highly visible, publicly accessible, complement the vertical scale of the public domain, integrate with the Architecture and provide a unique character to the space.
05. Ground Plane Installation: An embedded paving treatment which describes and provides a narrative to the journeys to the site.

The existing site06. Soffit Installation: The soffit of the elevated building form provides an expansive canvas for either an individual piece sensitively located or an installation which uses the whole surface. The soffit is very exposed and would add an element of drama to both the interior and exterior impression of the building
The area
The subject site is located within Surry Hills, a vibrant inner city suburb located east of the Sydney CBD. Surry Hills is characterised by a mixture of land uses and building typologies, including terrace housing, high density residential, commercial uses and finer grain retail and dining.