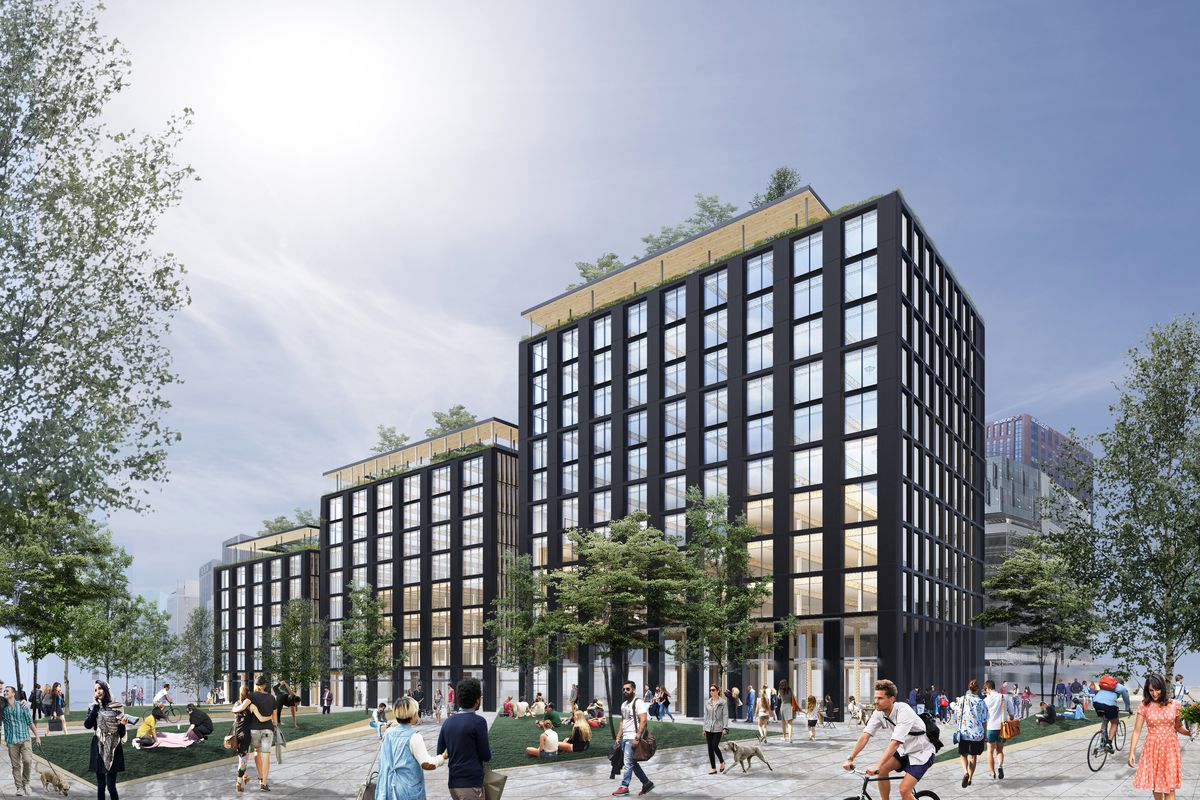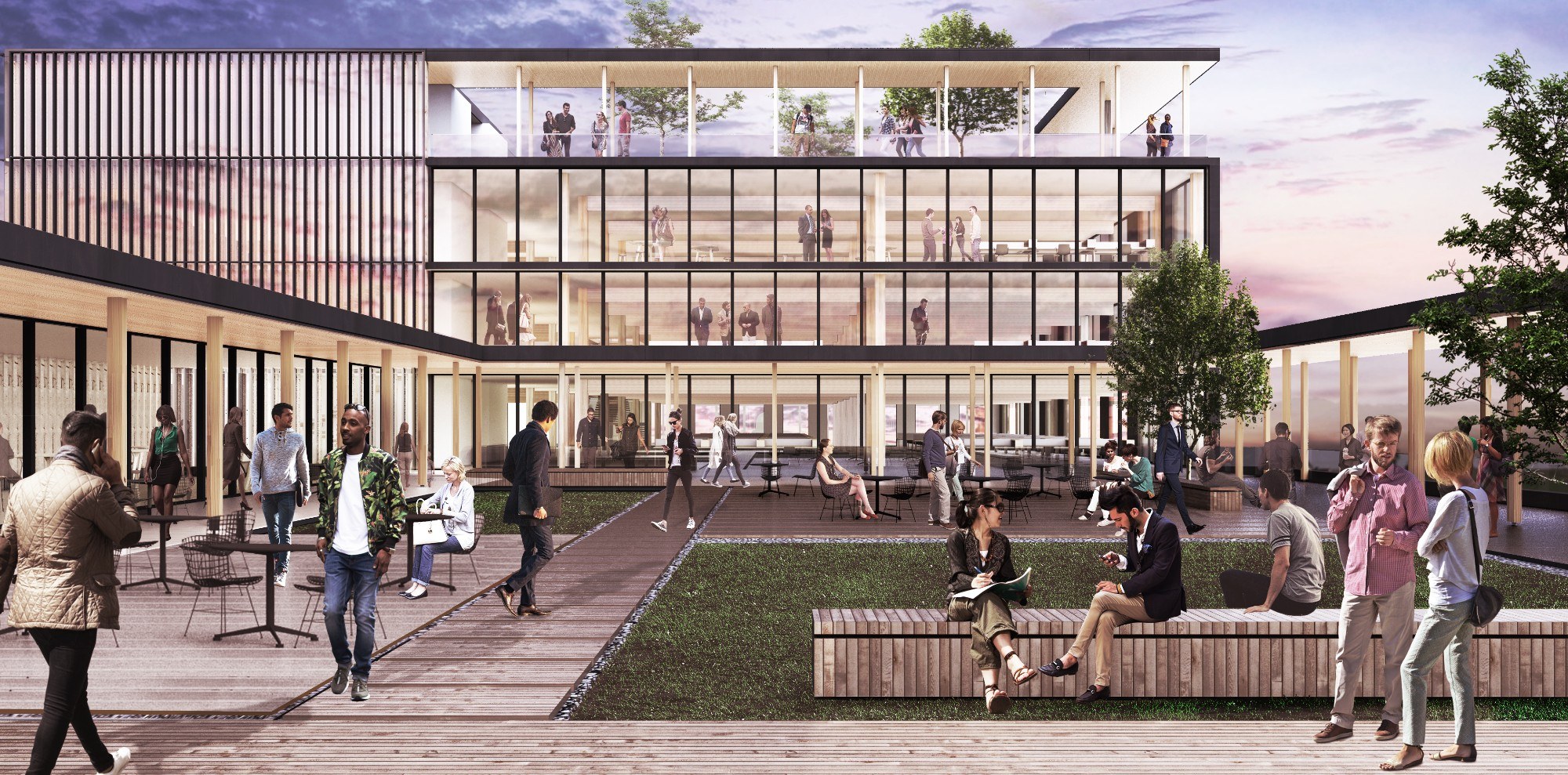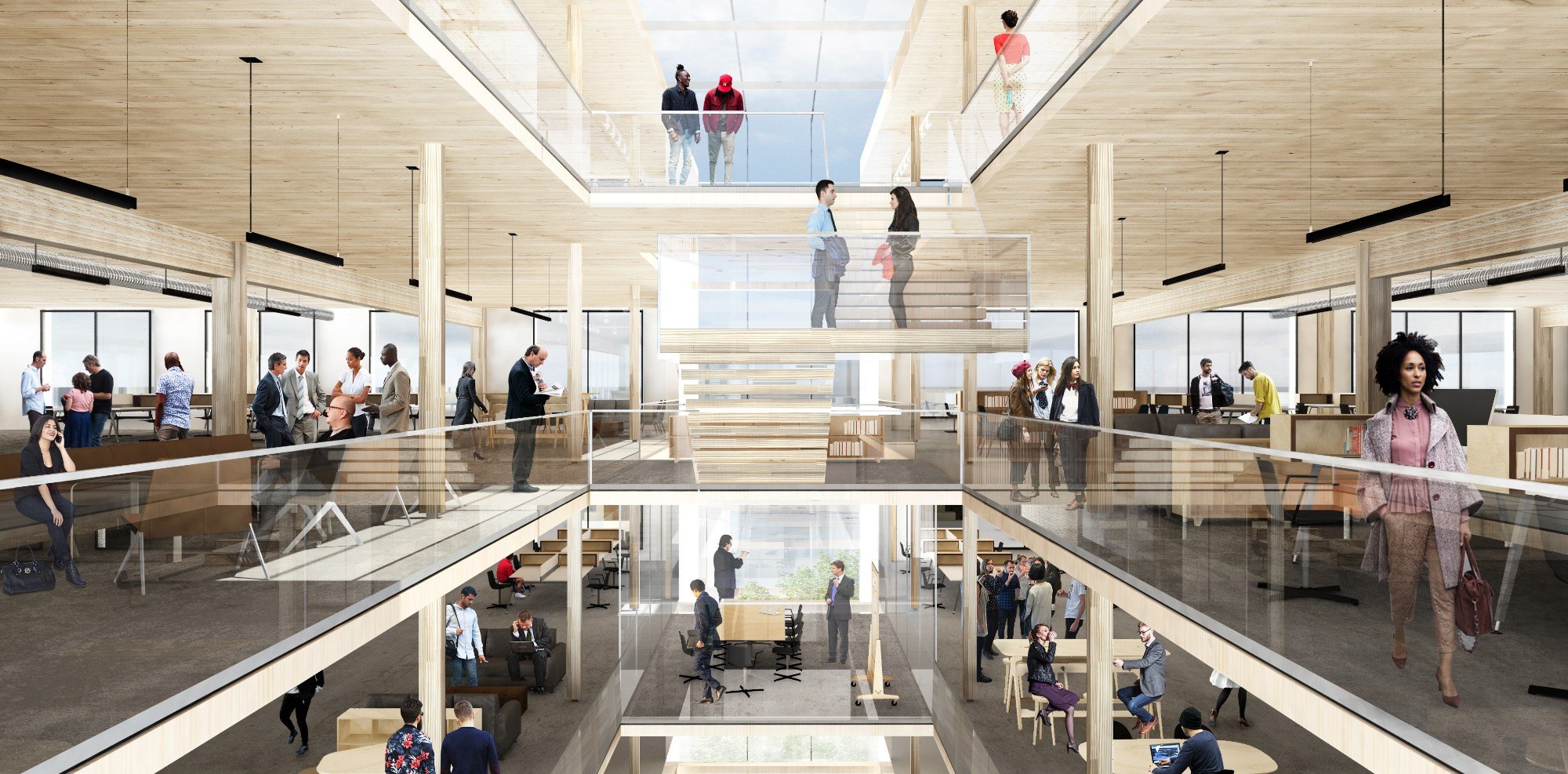Developer Builds USA’s Largest Timber ‘Skyscraper’
New York-based real estate investment firm Lotus Equity Group have announced plans to develop the United States’ largest timber office building in New Jersey.
Lotus is planning an 11-storey wooden office building to front Riverfront Square, the developer’s 11.8-acre masterplan in Newark, New Jersey. When complete, the 500,000-square foot (46,452sq m) tower will be among the largest timber buildings in the States.
The design, by Canadian studio Michael Green Architecture, comprises a “stepped” structure ascending from six, to eight, to 11-storeys. It will be constructed on concrete, with the structural components made entirely out of fire-resistant, manufactured wood.
Related reading: Shigeru Ban Reveals 'World's Tallest' Hybrid Timber Structure

The developer’s specified that the development be environmentally friendly, and the architect preference mass timber over steel or concrete because of its sustainable credentials, as well as ease of construction.
The architect is also responsible for the US’ last “largest mass-timber building”, an office tower in Minneapolis, Minnesota. The building's core, containing elevators and stairwells, floor systems, columns and exterior panels will all be mass timber.

Michael Green Architects are also responsible for a 35-storey wooden building they designed for a redevelopment competition in Paris, and the eight storey CLT-structured Wood Innovation and Design Centre in Prince George, BC.
“The vision we share with Michael Green is to design the most environmentally sustainable office tower that enhances the health of tenants and the surrounding communities through efficient planning and green design,”, Lotus Equity chief executive Ben Korman said.
Related reading: International House ‘Sister Building’ Proposed at Barangaroo

“When you merge these benefits with Newark’s emerging technology sector, Riverfront Square is primed to help companies attract and retain valuable talent.”
The timber building will anchor the Riverfront Square precinct, which will eventually feature up to 186,000sq m of A-grade office space, 130,000sq m of residential space with up to 2,000 residential apartments, 9,290sq m of retail, 240 hotel rooms, 2,790sq m of arts and cultural space and a car park for 2,500 cars.














