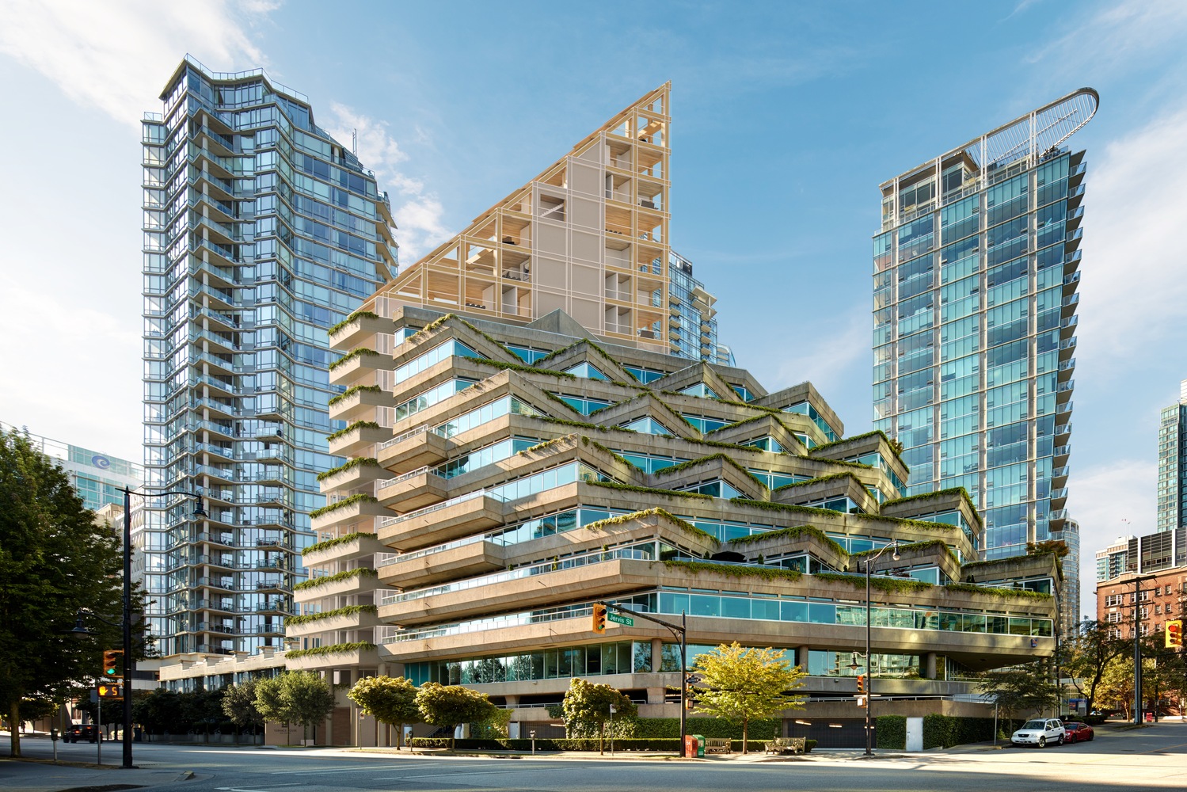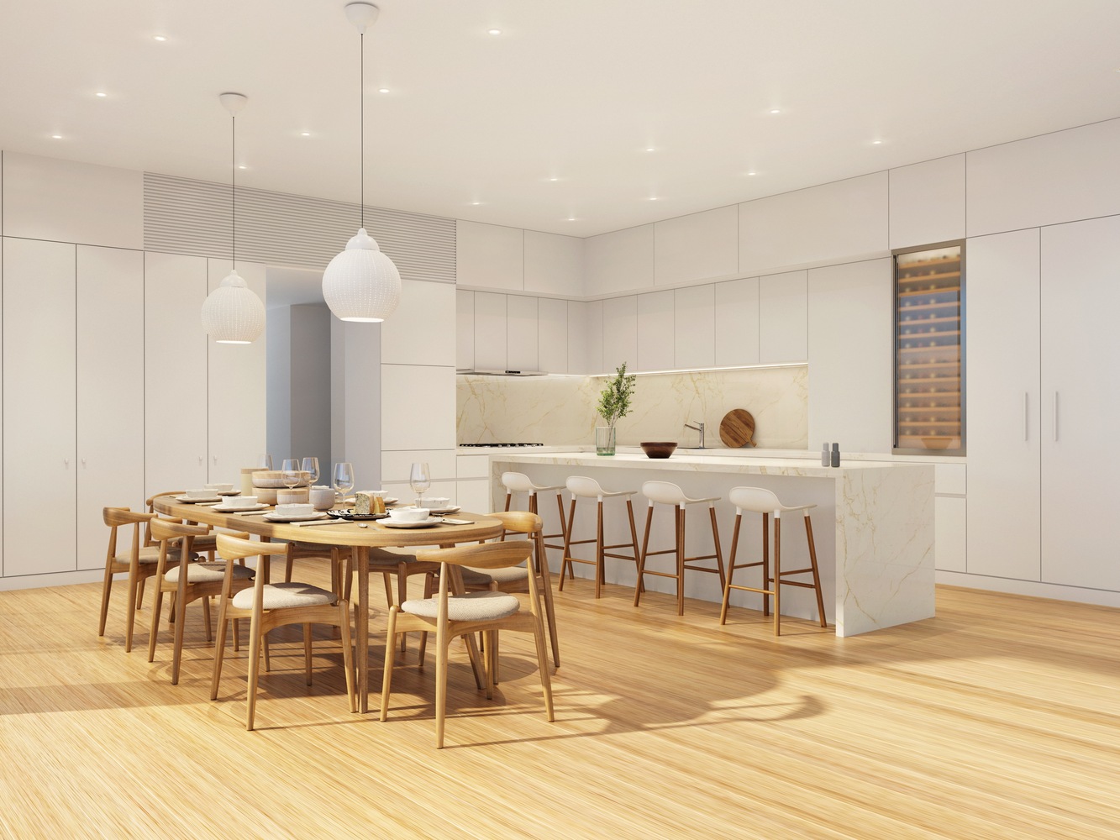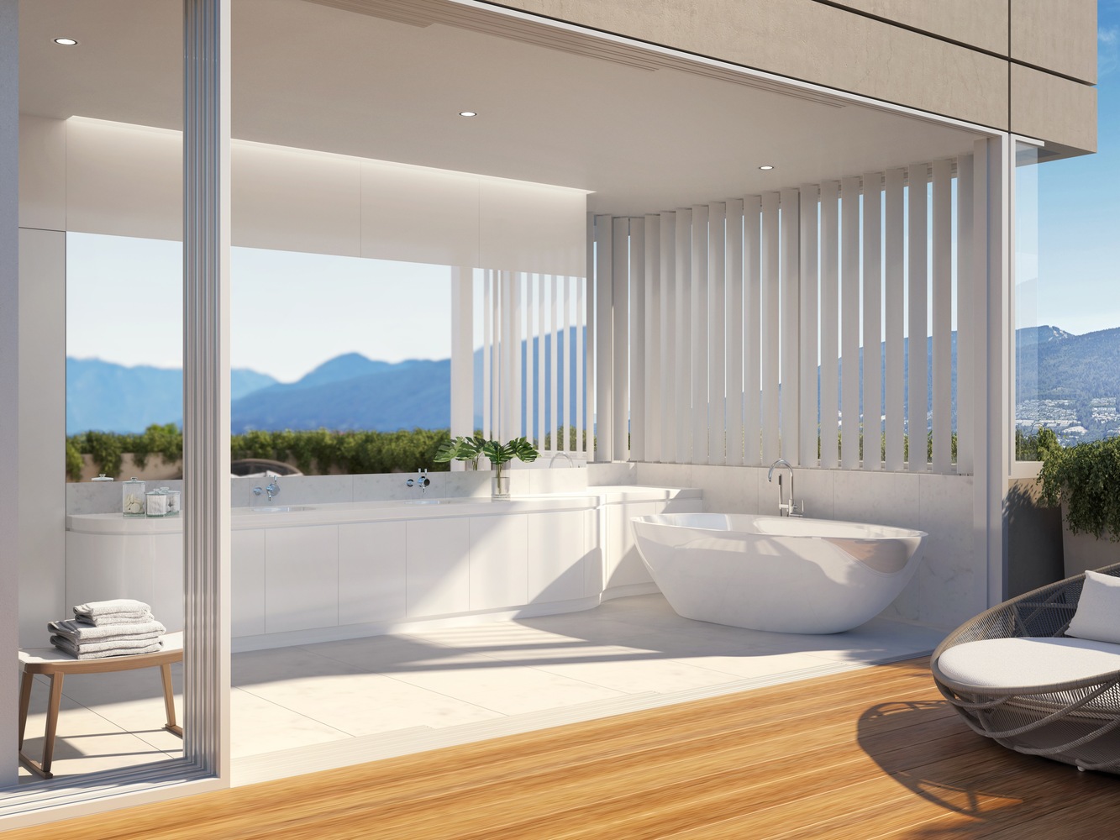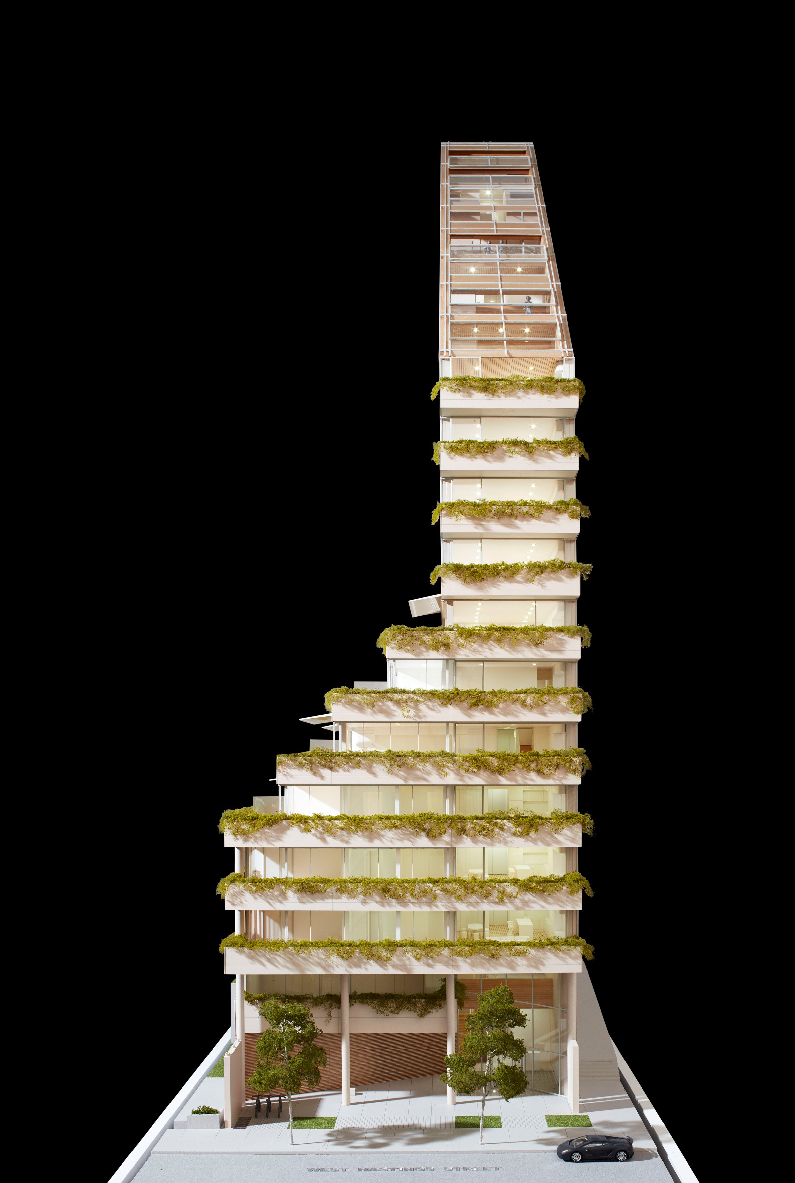Shigeru Ban Reveals 'World's Tallest' Hybrid Timber Structure
The first interior renderings and details of Pritzker Prize-winning architect Shigeru Ban's Terrace House have been released.
The project is the first in Canada for Ban. It will contain just 20 residences with nearly half the homes occupying their entire floor plate. The top seven floors will taper to create three multi-story homes.
When complete, the 19-storey tower will reach 71 metres high, making it the world's tallest hybrid timber structure.
Earlier this year, New York-based design studio DFA created a concept for a timber-based structure that, at 220 metres high, would become the world’s tallest timber structure.

Ban was appointed by real estate developer PortLiving to design and deliver a hybrid timber structure near the foreshore of Vancouver.
As well as the oceanview location in Coal Harbour, owner amenities will include eight metre high ceilings, marble countertops and floors, smart home controls, including electronic-controlled glass-sliding panels to the terraces, in-floor radiant heating and cooling that extends to balconies, architect-designed door handles and landscaping.
The fixtures and features throughout the building, including door handles, cabinet pulls, and millwork, were all custom designed by Shigeru Ban.
The wood is sourced from a sustainably-managed forest in southeastern B.C.
[Related reading: Curtain Lifts On Future 'World’s Tallest Hybrid Timber Building' In Vancouver]

The building is named after the terraces flanking the building which provide outdoor spaces off the living rooms, bedrooms and bathrooms in most of the residences.
These terraces are finished with ambient cove lighting and porcelain tiles selected to match the interior white oak wood flooring and to seamlessly integrate indoor and outdoor living through floor-to-ceiling sliding glass door systems.
Landscaping, designed by world-renowned and decorated landscape architect, Cornelia Oberlander, will complete each terrace and the building’s common spaces.

Prices start at over CAD$3 million with an average 670sq m unit priced at $5.5 million, among the most expensive condos ever built in Vancouver.
“Terrace House has been thoughtfully executed and planned, drawing on Shigeru Ban’s iconic design codes to ensure that each of the 20 homes are individual works of art,” Macario Reyes, founder and CEO of PortLiving said.
“The residences each have a full suite of smart home technologies, museum-quality glazing that helps to control temperature and provides UV protection for art collections, and fully-integrated air conditioning and heating systems paired with in-floor radiant heating and cooling that extend onto enclosed balconies, creating comfort and maximising use of indoor/outdoor living spaces all year-round.”

Last year, Shigeru Ban completed a timber-framed office building in Switzerland. The architect is also renowned for his humanitarian work and previously designed a temporary cathedral in Christchurch following the 2011 earthquake.














